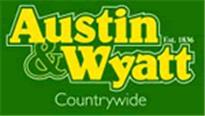Agent details
This property is listed with:
Austin Wyatt (AW Bitterne)
369 Bitterne Road, Bitterne, Southampton, Hampshire,
- Telephone:
- 023 8068 5522
Full Details for 4 Bedroom Bungalow for sale in Southampton, SO19 :
Austin & Wyatt are delighted to offer for sale this four bedroom detached family home in the residential of Bitterne in Southampton. This unique chalet bungalow has an interesting history and sits on in our opinion has a large plot and good degree of privacy. The accommodation comprises of lounge, dining room ,fitted kitchen and bathroom, four bedrooms, and beamed ceiling loft room which is accessed by a decorative winding staircase. Also the property benefits from wood burning stoves to both the lounge and dining room, gas radiator heating and double glazing. Externally there are front and rear gardens. Also there is a log store and in our opinion substantial workshop. The front garden has off road parking which leads to the garage that has power and lighting. The rear garden is laid mainly laid to lawn with flower and shrub borders and hedges also pear and damson trees. The property is in the catchment area itterne C of E and in our opinion close to shops. A viewing is highyl recommended and has no chain.
Four Bedrooms
Detached Bungalow
Two Receptions
Fitted Kitchen and Bathroom
Gas Radiator Heating
Double Glazing
Off Road Parking and Garage
Loft Room
Viewing Highly Recommended
Detached Bungalow
Two Receptions
Fitted Kitchen and Bathroom
Gas Radiator Heating
Double Glazing
Off Road Parking and Garage
Loft Room
Viewing Highly Recommended
| Entrance Hall | x . Single glazed window facing the side. Radiator, beam and textured ceiling. |
| Lounge | 9'6\" x 19'11\" (2.9m x 6.07m). Double glazed windows facing the side. Radiator, feature chimney with wood burner, carpeted flooring, beam and textured ceiling. Patio doors opening onto the garden |
| Dining Room | 9'11\" x 11' (3.02m x 3.35m). Double glazed window facing the side. Radiator, wood burner, carpeted flooring, beam and textured ceiling. |
| Kitchen | 10' x 13'2\" (3.05m x 4.01m). Double glazed window facing the rear. Tiled flooring, beam and textured ceiling. Roll edge work surface, wall and base units, stainless steel sink with drainer. |
| Master Bedroom | 9'9\" x 12'2\" (2.97m x 3.7m). Double glazed bay window facing the front. Radiator, carpeted flooring, textured ceiling. |
| Bedroom | 8'10\" x 12'4\" (2.7m x 3.76m). Double glazed window with obscure glass facing the rear. Radiator, textured ceiling. |
| Bedroom | 9'8\" x 12'2\" (2.95m x 3.7m). Double glazed bay window facing the front. Radiator, carpeted flooring, textured ceiling. |
| Bedroom | 81' x 10'7\" (24.69m x 3.23m). Double glazed window facing the side. Radiator, textured ceiling. |
| Bathroom | x . Double glazed window with obscure glass facing the side. Radiator, tiled flooring, textured ceiling. Low level WC, panelled bath, pedestal sink. |
| Loft Room | x . Double glazed window with obscure glass facing the front. Beam and textured ceiling. |


















