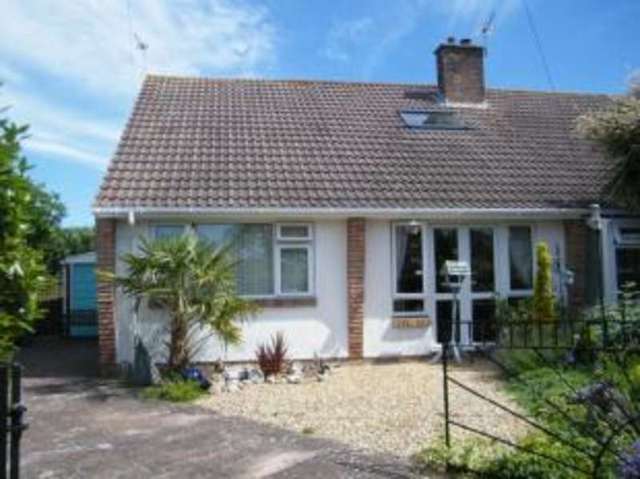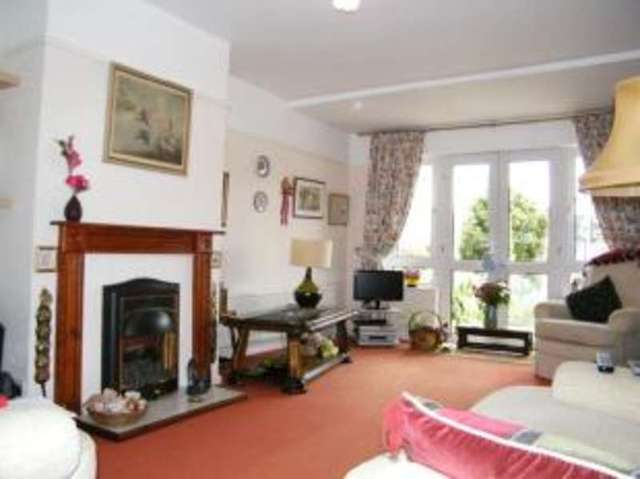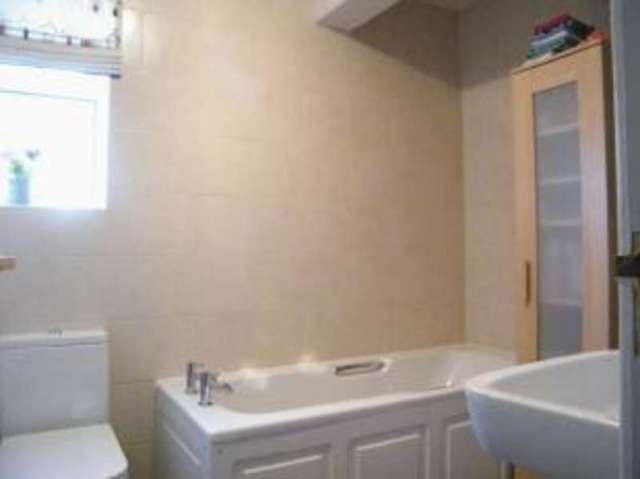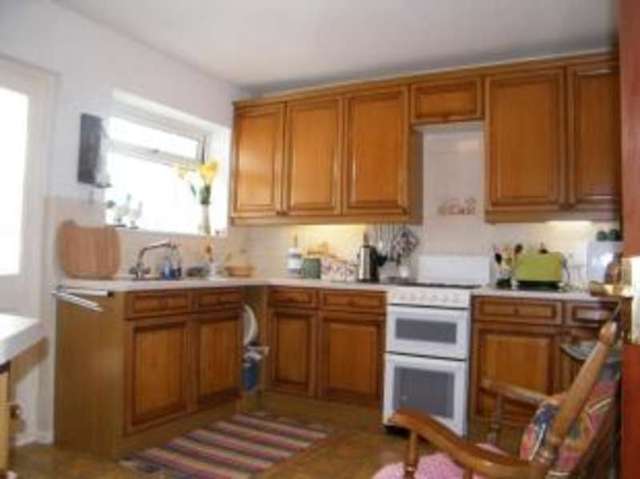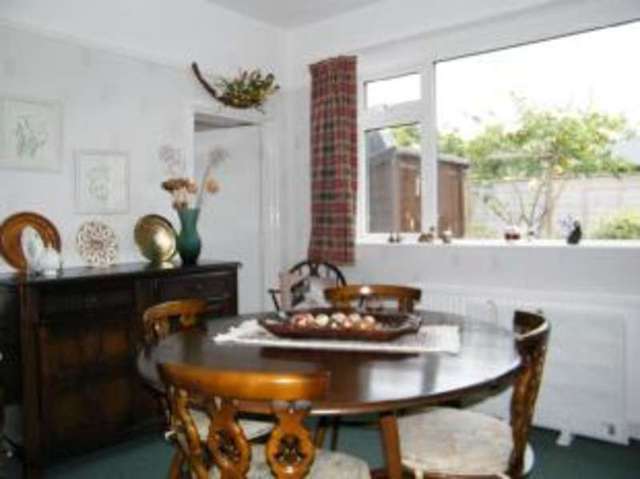Agent details
This property is listed with:
Full Details for 4 Bedroom Bungalow for sale in Exmouth, EX8 :
A delightful semi detached chalet style bungalow in a pleasant, quiet and popular cul de sac location. The property offers versatile accommodation comprising four bedrooms, two reception rooms, lovely modern bathroom suite and provides off road parking for several cars. Viewing highly recommended to appreciate the accommodation and this lovely sunny plot.
FOUR BEDROOMS TWO RECEPTION ROOMS REFITTED MODERN BATHROOM ADDITIONAL WC CONVERTED GARAGE/HOBBIES ROOM/OFFICE KITCHEN UTILITY ROOM GAS CENTRAL HEATING DOUBLE GLAZING DRIVEWAY AND GARDENS
| . | Approach property by wrought iron gate. Concrete driveway leading to double glazed obscured front door, opening into: |
| Inner Hall | Tiled flooring and glass panel wooden door leading into: |
| Hallway | With stairs to the first floor. Radiator, storage cupboard with hanging rails and further storage cupboard above. Doors to the Bathroom, separate wc, Ground Floor Bedroom/Reception room, Dining Room, Kitchen and Lounge. |
| Separate WC | Double glazed obscured window to the side aspect. Low level WC. Wash hand basin with complementary tiled surround. |
| Bathroom | 7'10" x 6'3" (2.39m x 1.9m). Refitted approximately 2 years ago with a contemporary white suite comprising of a bath, low level WC, wash hand basin and separate shower cubicle with electric shower. Tiled and panelled walls. Double panelled radiator and double glazed obscured side aspect window. |
| Dining Room | 10'10" (3.3m) x 8'10" (2.7m) extending to 11'10" (3.6m). Double glazed rear aspect window and radiator. Picture rail. Door opening into: |
| Hobbies Room/Office | 13'1" x 7'3" (3.99m x 2.2m). Double glazed rear aspect window and double glazed side aspect door giving access to garden. Velux window. |
| Kitchen | 9'10" x 11'11" (3m x 3.63m). Double glazed rear aspect window, range of wall and base units, one and a quarter bowl stainless steel sink and drainer, complementary tiled surround, space for cooker, built in under stairs cupboards providing useful storage and space for fridge. Vinyl floor covering and glass panel door leading into: |
| Utility Room | 10'11" x 4'11" (3.33m x 1.5m). Double glazed rear aspect sliding patio doors giving access to the rear garden. Space and plumbing for washing machine, tumble dryer and fridge. Tiled flooring and work surface with storage cupboards above. Strip lighting. Glass block arrangement to side elevation. |
| Ground Floor Bedroom/Reception | 12'10" x 10'10" (3.91m x 3.3m). Two double glazed windows, one to the front and one to the side aspect. Radiator. Picture rail. |
| Lounge | 19'4" x 12'2" (5.9m x 3.7m). Double glazed front aspect patio doors with side panel windows, TV point, wooden fire surround, inset gas fire, marble effect hearth, radiator and picture rails. |
| Landing | Loft area, radiator and smoke alarm. |
| Bedroom Two | 14'5" x 10'10" (4.4m x 3.3m). Two double glazed windows to the side aspect . Radiator. Vanity unit with wash hand basin and tiled surround. |
| Bedroom Three | 11'10" x 9'10" (3.6m x 3m). Double glazed rear aspect window, further side aspect window and radiator. Recessed area with three storage cupboards and door to large eaves storage with combination boiler (approximately two years old) for the hot water and central heating system. |
| Bedroom Four | 9'2" (2.8m) plus recess x 7'3" (2.2m) @ 4'11" (1.5m) above floor level, extending to 10'2" (3.1m). Double glaze Velux window. Eaves storage and sloping ceiling. |
| Outside | |
| Front | Double wrought iron gates give access to the driveway providing off road parking for several cars with adjacent low maintenance front garden area with stone chippings, flowers and shrubs bordering. From the driveway a personal gate gives access to the rear garden. |
| Rear Garden | Paved patio with low level brick wall adjacent to a further low maintenance cottage garden with a variety of flowers and shrubs and stone chippings. There is also a greenhouse and garden shed and with the rear of the property offering a high degree of privacy. |
Static Map
Google Street View
House Prices for houses sold in EX8 3LP
Stations Nearby
- Exmouth
- 0.8 miles
- Lympstone Village
- 1.4 miles
- Starcross
- 1.6 miles
Schools Nearby
- Ratcliffe School
- 5.2 miles
- Oaklands Park School
- 5.0 miles
- The West of England School & College
- 6.0 miles
- Exeter Road Community Primary School
- 0.8 miles
- Withycombe Raleigh Church of England Primary School
- 0.6 miles
- Marpool Primary School
- 0.8 miles
- Dawlish Community College
- 4.1 miles
- Oakwood Court College
- 4.1 miles
- Exmouth Community College
- 0.5 miles


