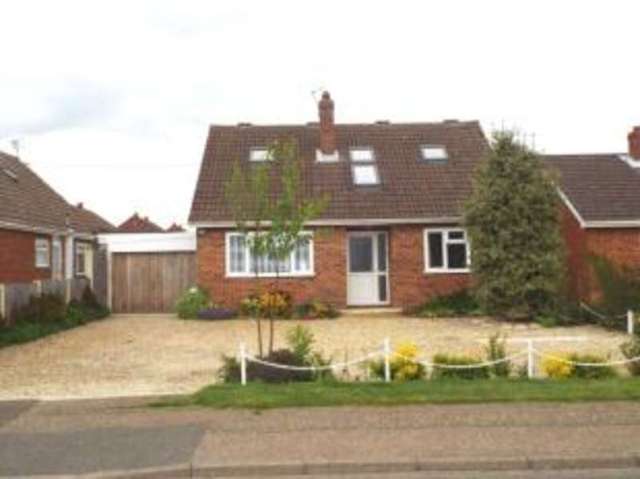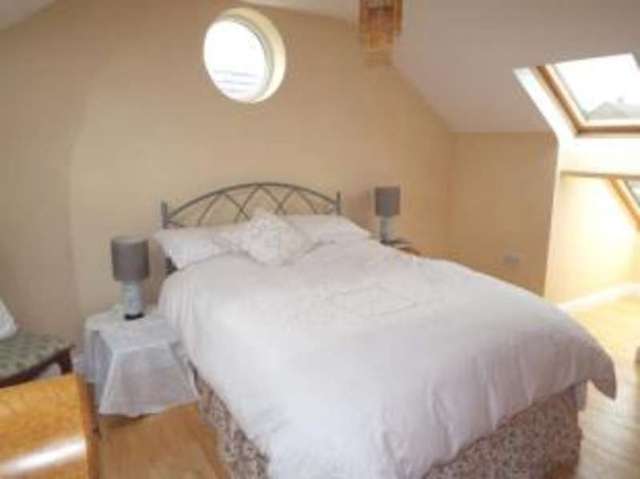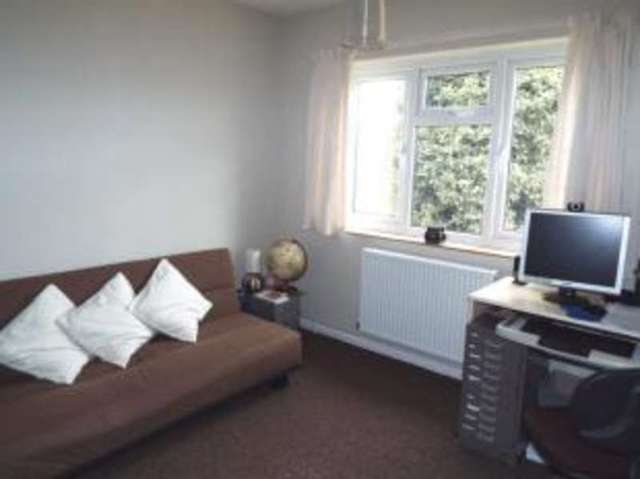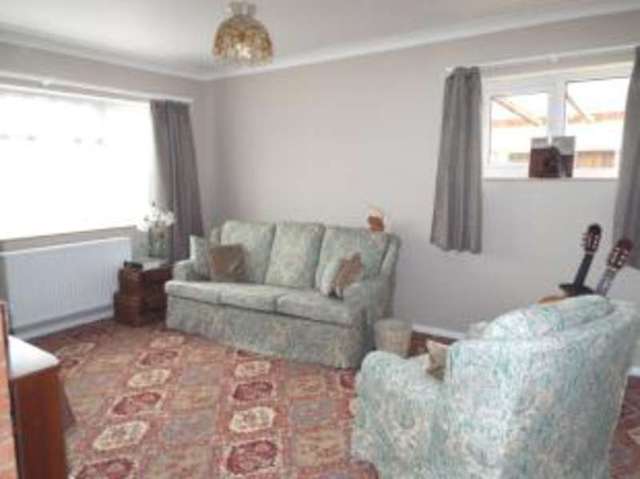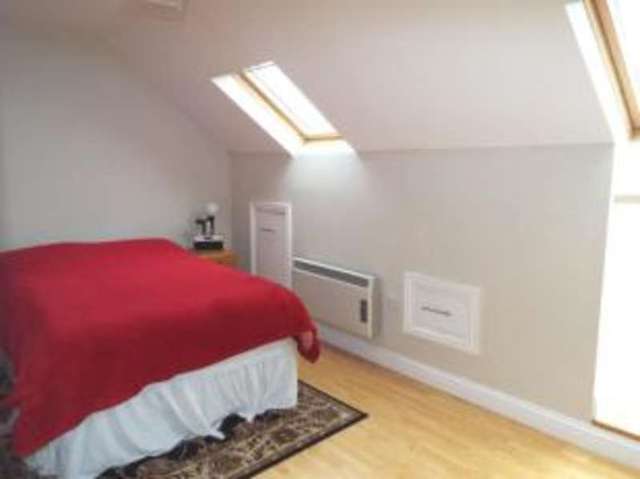Agent details
This property is listed with:
Full Details for 4 Bedroom Bungalow for sale in Norwich, NR10 :
Detached
4 Beds
Beautiful Garden
30ft9 Car-Port
NO CHAIN!! DETACHED, Well-Presented, OFF-ROAD Parking, Amazing Garden, POPULAR Location.Abbotts are delighted to offer this beautifully well presented detached home with parking for several vehicles, an amazing garden and in a popular location.Accommodation briefly comprises:- 28ft entrance hall, 4 beds, kitchen/diner, bathroom and W/C with potential for a wet room/shower room, utility room, 30ft9 carport, garage, large drive, established gardens and so much more.Please contact the Hellesdon office to arrange your viewing appointment today.
4 Beds
Beautiful Garden
30ft9 Car-Port
NO CHAIN!! DETACHED, Well-Presented, OFF-ROAD Parking, Amazing Garden, POPULAR Location.Abbotts are delighted to offer this beautifully well presented detached home with parking for several vehicles, an amazing garden and in a popular location.Accommodation briefly comprises:- 28ft entrance hall, 4 beds, kitchen/diner, bathroom and W/C with potential for a wet room/shower room, utility room, 30ft9 carport, garage, large drive, established gardens and so much more.Please contact the Hellesdon office to arrange your viewing appointment today.
| Hall | 4' x 28' (1.22m x 8.53m). Double glazed window facing the rear, airing cupboard and wooden flooring |
| Reception Room | 11'10\" x 14'7\" (3.6m x 4.45m). Double glazed window facing the front. Ceiling light, radiator, electric fireplace and alcove. |
| Bedroom | 8'3\" x 11'10\" (2.51m x 3.6m). Double glazed window facing the rear, radiator. |
| Bedroom | 10' x 10'5\" (3.05m x 3.18m). Double glazed window facing the front. Radiator, fitted wardrobes. |
| Kitchen Breakfast | 11'9\" x 14'9\" (3.58m x 4.5m). Double glazed window facing the side. Tiled splashbacks. Stainless steel sink and with mixer tap and drainer, extractor fan, space for appliances. Wall and base units with a roll edge work top over. Fitted cupboards. |
| Bathroom | Double glazed window to side, bath with shower over, shower screen, tiled splash backs, vanity unit style wash hand basin and radiator. |
| Utility | 7'9\" x 12'1\" (2.36m x 3.68m). |
| Space for appliances. | |
| Garage | 9'4\" x 13'9\" (2.84m x 4.2m). Up and over garage door, with power and lighting. |
| Lean To | Up and over garage door, with sheet roofing. |
| Car Port | 8'11\" x 30'9\" (2.72m x 9.37m). Outside lighting and double doors to front. |
| Landing | 2'10\" x 10'6\" (0.86m x 3.2m). Wooden flooring, velux skylight. |
| Bathroom | Low level WC, wash hand basin, bidet and convector heater. |
| Bedroom | 11'6\" x 13'3\" (3.5m x 4.04m). Circular double glazed window, convector heater, wooden flooring. |
| Bedroom | 7'6\" x 14'9\" (2.29m x 4.5m). Velux windows, and convector heater. |
Static Map
Google Street View
House Prices for houses sold in NR10 3NW
Stations Nearby
- Norwich
- 4.1 miles
- Salhouse
- 2.7 miles
- Hoveton & Wroxham
- 3.9 miles
Schools Nearby
- Hall School
- 2.3 miles
- The Parkside School, Norwich
- 4.7 miles
- Norwich School
- 4.0 miles
- White Woman Lane Junior School
- 1.6 miles
- Woodland View Junior School
- 0.5 miles
- Spixworth Infant School
- 0.5 miles
- Open Academy
- 2.8 miles
- Sprowston Community High School
- 2.4 miles
- Sewell Park College
- 3.0 miles


