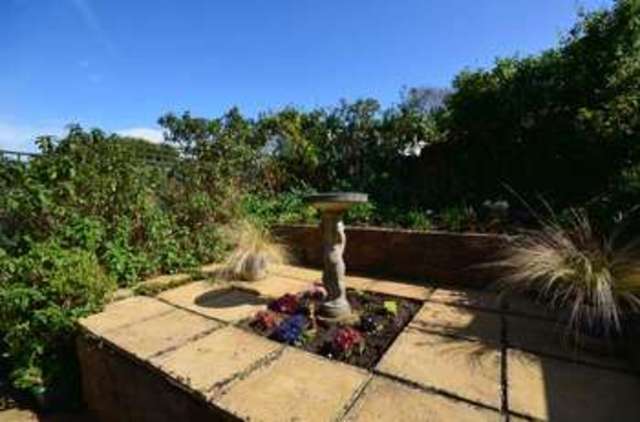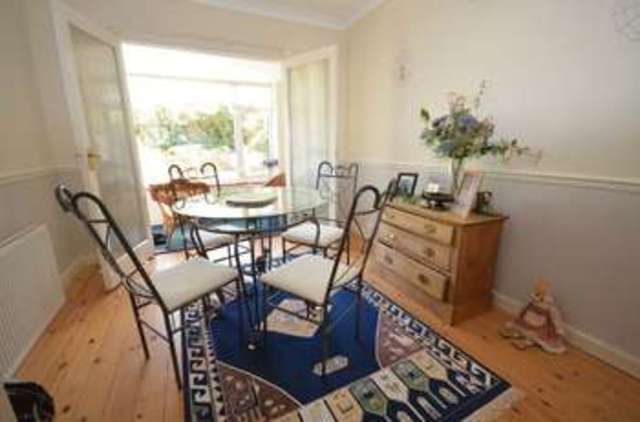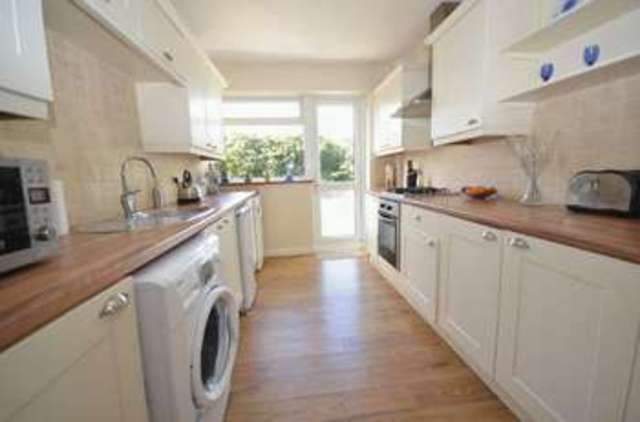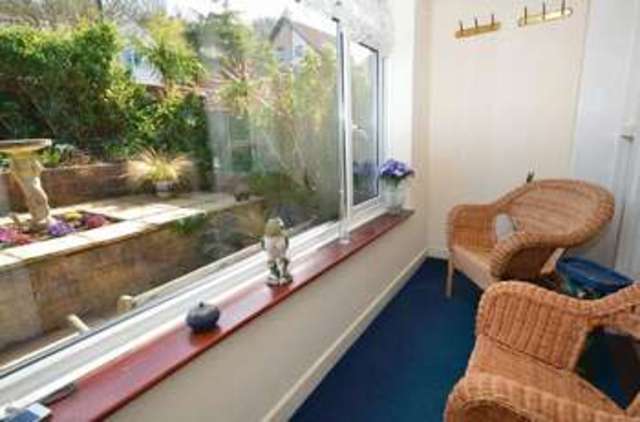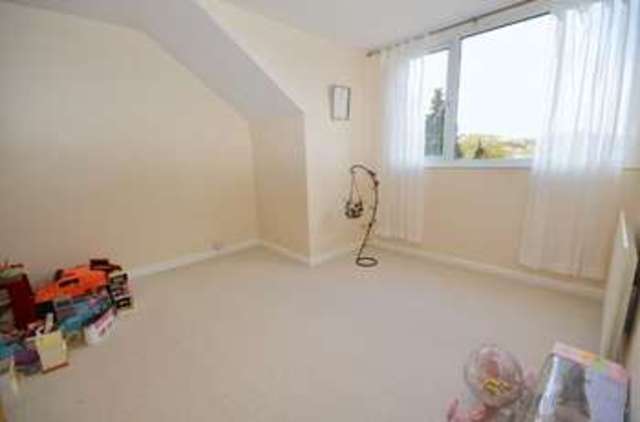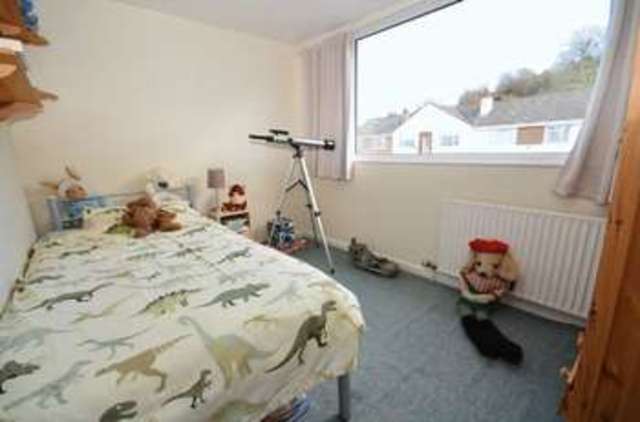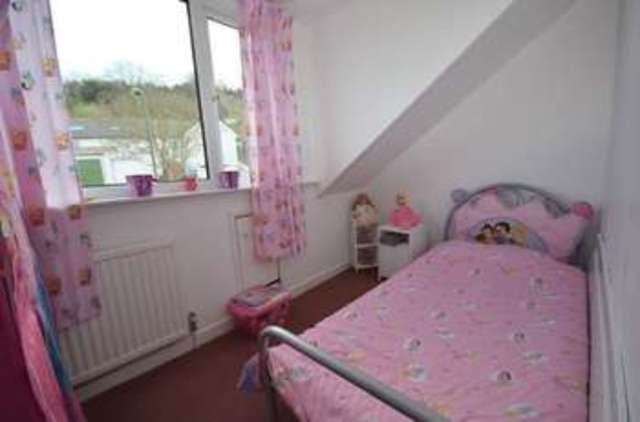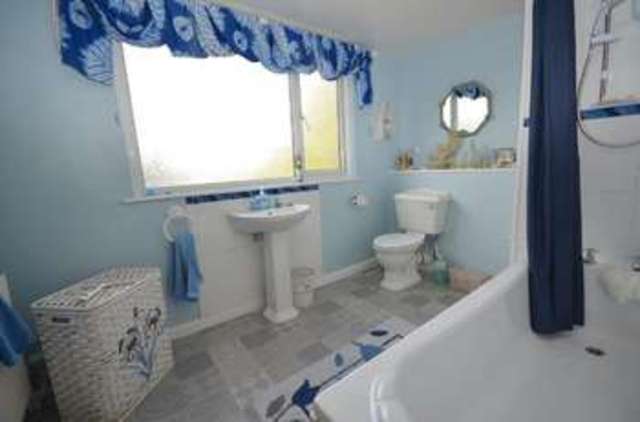Agent details
This property is listed with:
Full Details for 4 Bedroom Bungalow for sale in Brixham, TQ5 :
Standing on the lower slopes of Southdown Hill a bright and very well presented four bedroom CHALET STYLE BUNGALOW, being one of a row of just four houses, offering deceptively spacious and versatile accommodation. At the front of the house is a handy, south facing, entrance loggia overlooking the front garden. The 18' living room is complimented on the ground floor by a separate dining room, a well fitted kitchen as well as a ground floor bedroom or second sitting room. Upstairs are three bedrooms plus a generous size bathroom. There is driveway parking at the front, whilst the back garden is easily managed with its paving and borders. There is gas fired central heating and uPVC framed double glazing. The property is well positioned. The shops and park at St Mary's Square are only a short walk away. The local bus passes the end of the road. The town and harbour are just over one mile away, with icing on the cake being the almost direct access to the South West Coastal path leading to Mansands just around the corner at the summit of Southdown Hill.
GROUND FLOOR
ENTRANCE LOGGIA
Picture window overlooking the front garden.
ENTRANCE HALL
LOUNGE - 18' 4'' x 12' 10'' (5.58m x 3.91m)
A bright and spacious room. Picture window to the rear. Fire surround with marble effect inset and hearth and living flame fire.
DINING ROOM - 12' 5'' x 9' 4'' (3.78m x 2.84m)
Varnished wood floor. Double doors open to loggia.
INNER LOBBY
Under stairs cupboard.
KITCHEN - 12' 0'' x 8' 2'' (3.65m x 2.49m)
Fitted in a galley style with cream faced wall and base units on opposite walls. Wood block effect work tops with tiling above. Inset sink. Fitted four burner gas hob with built in oven under and cooker hood over. Spaces for washing machine, fridge and freezer. Door to garden.
GROUND FLOOR BEDROOM OR SECOND SITTING ROOM - 16' 6'' x 7' 10'' (5.03m x 2.39m)
Picture window to front.
FIRST FLOOR
LANDING
Loft hatch.
BEDROOM 1 - 15' 4'' x 10' 6'' (4.67m x 3.20m) overall
Open aspect.
BEDROOM 2 - 10' 9'' x 7' 8'' (3.27m x 2.34m)
Open aspect.
BEDROOM 3 - 10' 5'' x 6' 0'' (3.17m x 1.83m)
Open aspect.
BATHROOM/W.C. - 10' 8'' x 7' 2'' (3.25m x 2.18m)
A spacious room. White suite of panelled bath with electric shower over in tiled surround, pedestal basin and close coupled W.C.
OUTSIDE
Double gates open onto driveway.
FRONT GARDEN
enjoying a southerly aspect. Landscaped on two levels, paving, borders and shrubs.
REAR GARDEN
approached via steps from the kitchen. Easily maintained with paving and edge border. Gate to rear pedestrian access. UNDER HOUSE STORE. OUTSIDE STORE with gas fired central heating boiler.
Static Map
Google Street View
House Prices for houses sold in TQ5 0AD
Schools Nearby
- Tower House School
- 4.0 miles
- Torbay School
- 4.5 miles
- Dartmouth Academy
- 4.1 miles
- St Margaret Clitherow Catholic Primary School
- 0.2 miles
- Brixham Church of England Primary School
- 0.9 miles
- Eden Park Primary School Academy
- 0.3 miles
- Brixham College
- 0.9 miles
- Churston Ferrers Grammar School
- 1.8 miles
- South Devon College
- 3.7 miles


