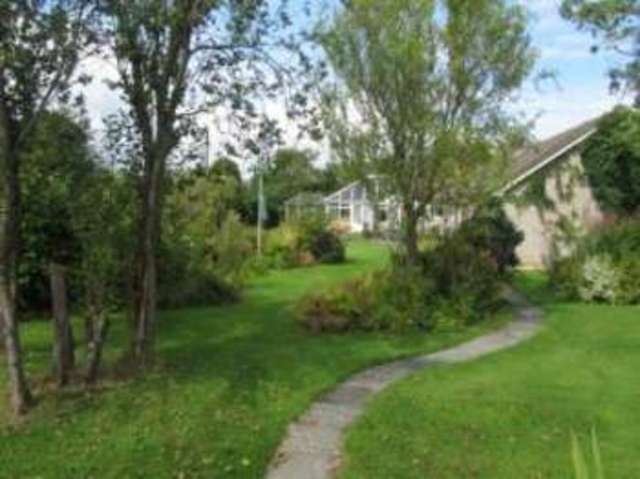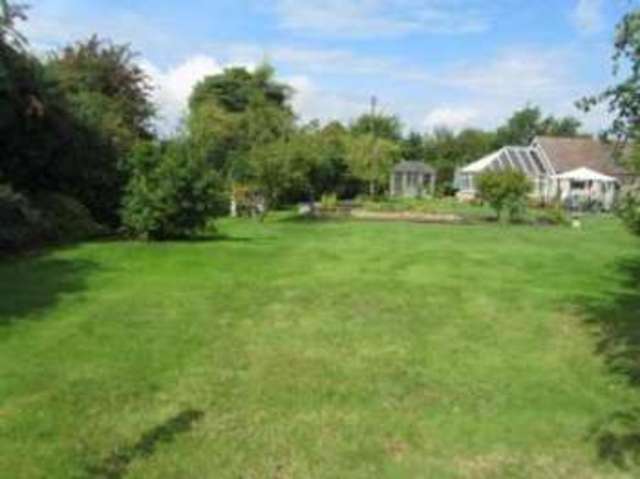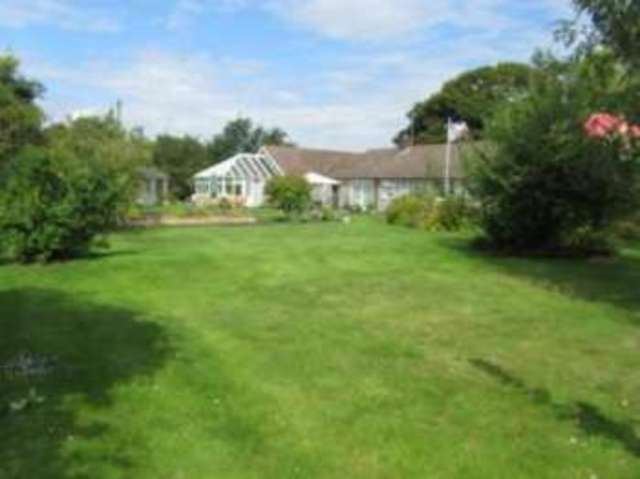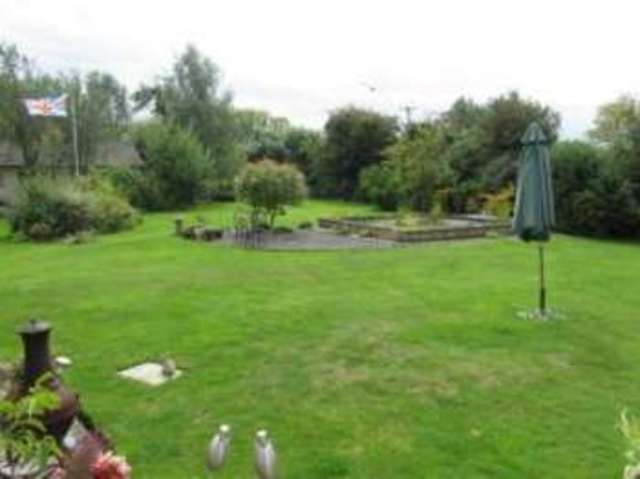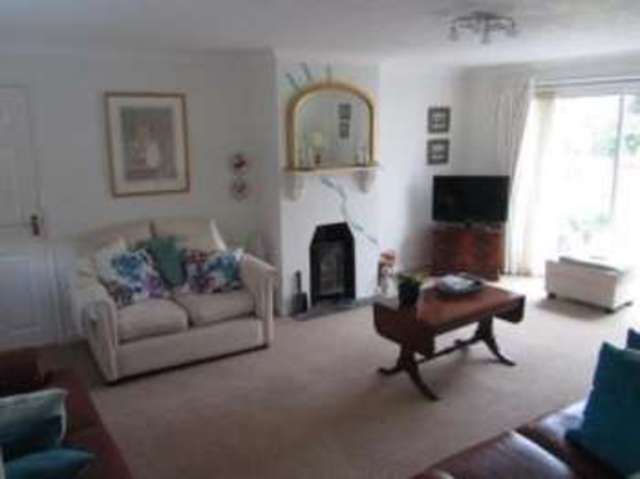A detached bungalow in a quiet country lane boasting two paddocks. Currently Wayside offers a tastefully decorated lounge, dining room, four bedrooms (en-suite to two of them), study, refitted kitchen/breakfast room in solid oak, utility room, shower room and sizable conservatory with views across the garden. The bungalow has been updated and modernised by the current owners and sits in a large landscaped garden featuring level lawns, established tree and shrub borders, raised pond, pergola and summer house. There is a detached double garage which extends to a workshop. Further benefits include double glazing, lapsed planning permission to convert the loft, oil fired heating and no onward chain.
4 Bedrooms Study Inner Lobby Lounge Dining Room Kitchen/Breakfast Room Conservatory Utility Room Cloakroom Ensuite Ensuite Detached Double Garage Paddocks X 2 Extensive Formal Gardens| Entrance Hall |
|
| Study | 12'2\"x8'8\" (3.7mx2.64m).
|
| Inner Lobby |
|
| Lounge | 18'11\"x13'5\" (5.77mx4.1m).
|
| Dining Room | 16'6\"x9'5\" (5.03mx2.87m).
|
| Kitchen/Breakfast Room | 15'x11'8\" (4.57mx3.56m).
|
| Conservatory | 15'7\"x14'7\" (4.75mx4.45m).
|
| Utility Room | 8'6\"x6' (2.6mx1.83m).
|
| Cloakroom |
|
| Master Bedroom | 18'10\"x12'6\" (5.74mx3.8m).
|
| Ensuite |
|
| Bedroom 2 | 14'7\"x7'7\" (4.45mx2.31m).
|
| Bedroom 3 | 14'7\"x7'7\" (4.45mx2.31m).
|
| Bedroom 4 | 14'7\"x9'1\" (4.45mx2.77m).
|
| Ensuite |
|
| Detached Double Garage |
|
| Paddocks x 2 |
|
| Extensive Formal Gardens |
|
| Sellers Comments | The Sellers View We have lived at Wayside since April 1997 and have lovingly restored the bungalow and its surrounding gardens. The area is so quiet. The garden is not overlooked and has been a feature of the property so much so that it has been part of the National Garden Scheme on several occasions. An old cottage within the grounds was blown down and in its place we have built a pond - a key feature of the garden. During our 17 years, the bungalow has been stripped back, walls have been knocked down and each room has been renovated. Planning permission has been obtained (although now lapsed) to add an upper floor. A new conservatory has been added with double glazing throughout and brick driveways added. The property can be sold with or without the two paddocks that border \"Wayside\". It is possible that, subject to planning permission, the double garage at the bottom of the garden could be transformed into another property or \"granny\" flat.
|


