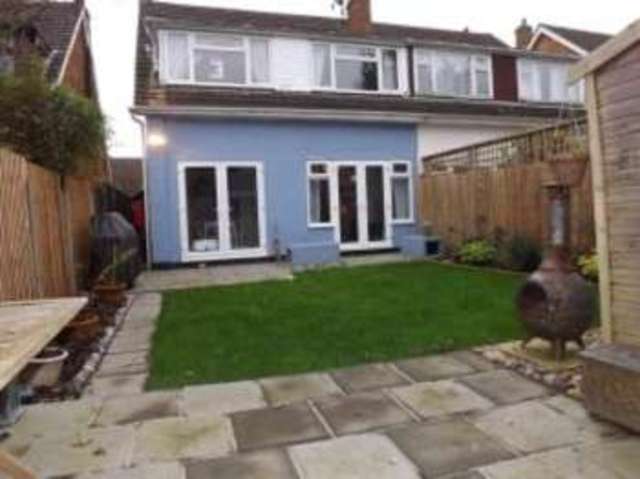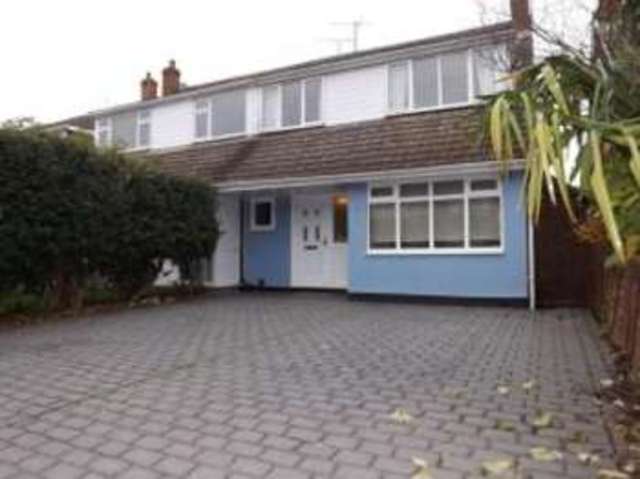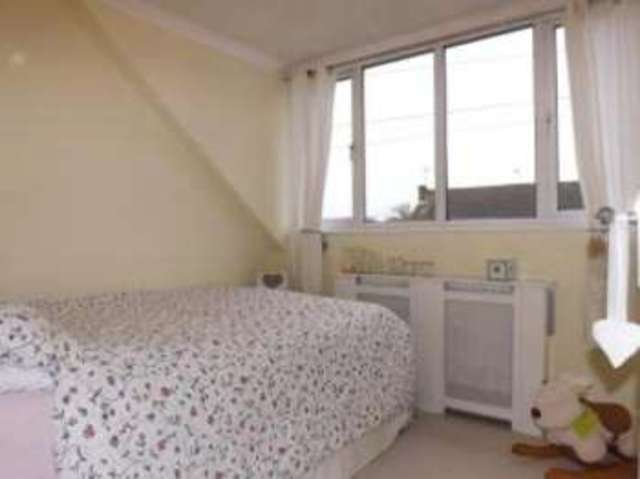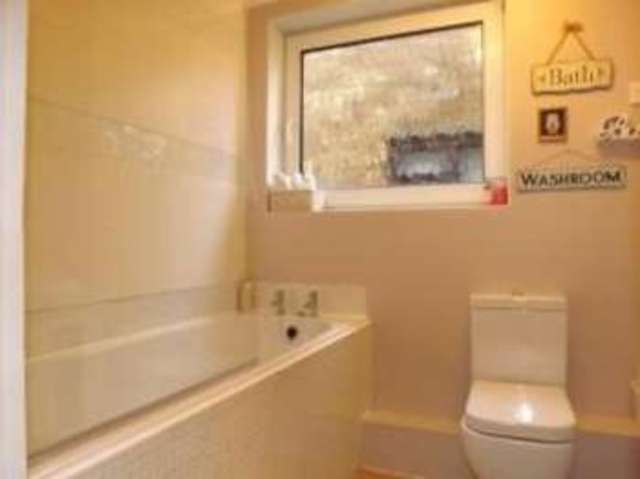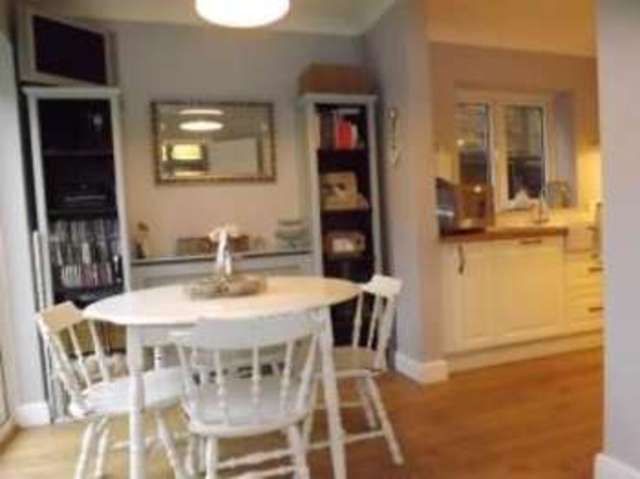Agent details
This property is listed with:
Full Details for 4 Bedroom Bungalow for sale in Wickford, SS11 :
� Four Bedroom
� Semi-Detached
� Study
� Utility Room
� Off Street Parking
� Cloakroom
Abbotts wickford would like to invite you to take a look at this very well presentation four bedroom semi-detached property. With down stairs cloak room, study & utility room.
With off street parking for a number of vehicle and side access to rear garden .
Call Abbotts Wickford to book your viewing on this lovely family home
� Semi-Detached
� Study
� Utility Room
� Off Street Parking
� Cloakroom
Abbotts wickford would like to invite you to take a look at this very well presentation four bedroom semi-detached property. With down stairs cloak room, study & utility room.
With off street parking for a number of vehicle and side access to rear garden .
Call Abbotts Wickford to book your viewing on this lovely family home
| Entrance Hall | 7'6" x 9'3" (2.29m x 2.82m). Double aspect double glazed uPVC windows with obscure glass facing the front. |
| Lounge | 11'6" x 22'5" (3.5m x 6.83m). UPVC french double glazed door, opening onto the patio. Double aspect double glazed uPVC windows facing the rear overlooking the garden. Radiator and open fire, carpeted flooring. |
| Kitchen Diner | 11'6" x 18'4" (3.5m x 5.59m). UPVC french double glazed door, opening onto the patio. Double glazed uPVC window. Radiator, laminate flooring, painted plaster ceiling. Wood work surface, built-in units, butler style sink, electric oven, gas hob, over hob extractor. |
| Utility | 8'1" x 6'5" (2.46m x 1.96m). Good size utility room with combi boiler, washing machine and sink. Also with added cupboard space. |
| Play room | 8'1" x 9'3" (2.46m x 2.82m). Double glazed uPVC window facing the front. Radiator, laminate flooring. |
| Storage Cupboard | 1'5" x 2'6" (0.43m x 0.76m). Storage cupboard just off the utility room also where the electric fuse box is housed |
| Cloakroom | 3'8" x 6'6" (1.12m x 1.98m). Double glazed uPVC window with frosted glass. Laminate flooring. Low level WC, pedestal sink. |
| Storage cupboard | 3'8" x 2'5" (1.12m x 0.74m). Added storage just off the entrance hall |
| Bedroom 1 | 10'8" x 15'1" (3.25m x 4.6m). Double bedroom; double glazed uPVC window facing the rear overlooking the garden. Radiator, carpeted flooring, painted plaster ceiling. |
| Dressing Room | 7'2" x 4'8" (2.18m x 1.42m). Good size dressing room just of the master bedroom |
| Bedroom 2 | 8'5" x 15'1" (2.57m x 4.6m). Double bedroom; double glazed uPVC window facing the rear overlooking the garden. Radiator, carpeted flooring, painted plaster ceiling. |
| Storage | 2'3" x 4'5" (0.69m x 1.35m). Added storage within bedroom 2 |
| Bedroom 3 | 7'2" x 14' (2.18m x 4.27m). Double aspect double glazed uPVC windows facing the front. Radiator, carpeted flooring. |
| Bedroom 4 | 8'5" x 8'1" (2.57m x 2.46m). Double aspect double glazed uPVC windows facing the front. Radiator, carpeted flooring. |
| Bathroom | 5'8" x 7'8" (1.73m x 2.34m). Double glazed uPVC window with frosted glass. Heated towel rail, laminate flooring, painted plaster ceiling. Low level WC, roll top bath, shower over bath, vanity unit. |
Static Map
Google Street View
House Prices for houses sold in SS11 7EU
Stations Nearby
- Rayleigh
- 3.8 miles
- Wickford
- 0.6 miles
- Battlesbridge
- 1.7 miles
Schools Nearby
- The Pioneer School
- 3.9 miles
- Castledon School
- 1.5 miles
- Glenwood School
- 3.4 miles
- Wickford Junior School
- 0.7 miles
- Hilltop Junior School
- 0.7 miles
- Runwell Community Primary School
- 0.2 miles
- The Bromfords School
- 1.3 miles
- Beauchamps High School
- 0.8 miles
- The Sweyne Park School
- 3.5 miles


