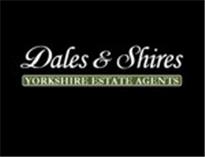Agent details
This property is listed with:
Full Details for 4 Bedroom Bungalow for sale in Barnard Castle, DL12 :
*** NO CHAIN!***
*** DELIGHTFUL VILLAGE LOCATION *****
*** *** GENEROUS GARDENS *****
A superb private setting in this delightful village for this detached four bedroom home and lovely gardens
The property has recently been updated with double glazed windows and doors throughout. The property briefly comprises entrance hall, Reception/Dining room, Large living room overlooking the gardens, four bedrooms, two bathrooms, kitchen breakfast room, (which would benefit from some updating), utility and double garage
The property is located within picturesque Teesdale and has the stunning Yorkshire Dales National Park within easy reach, in which to enjoy walking and other outdoor activities Nearby Barnard Castle has many facilities, with both recognised and local retailers, Post Office and a number of Primary and Secondary schools, including Barnard Castle School and Teesdale School Golf Courses can be found at Barnard Castle, Richmond and Darlington with horse racing at Catterick, Ripon, York, Sedgefield and Wetherby.
For further information please contact Bridgfords Estate Agents in Richmond North Yorkshire on 01748 850341.
Superb private setting in village of Whorlton
Detached home in own grounds
Lovely gardens and Small paddock
Double Garage
Impressive four bedroom accommodation
*** DELIGHTFUL VILLAGE LOCATION *****
*** *** GENEROUS GARDENS *****
A superb private setting in this delightful village for this detached four bedroom home and lovely gardens
The property has recently been updated with double glazed windows and doors throughout. The property briefly comprises entrance hall, Reception/Dining room, Large living room overlooking the gardens, four bedrooms, two bathrooms, kitchen breakfast room, (which would benefit from some updating), utility and double garage
The property is located within picturesque Teesdale and has the stunning Yorkshire Dales National Park within easy reach, in which to enjoy walking and other outdoor activities Nearby Barnard Castle has many facilities, with both recognised and local retailers, Post Office and a number of Primary and Secondary schools, including Barnard Castle School and Teesdale School Golf Courses can be found at Barnard Castle, Richmond and Darlington with horse racing at Catterick, Ripon, York, Sedgefield and Wetherby.
For further information please contact Bridgfords Estate Agents in Richmond North Yorkshire on 01748 850341.
Detached home in own grounds
Lovely gardens and Small paddock
Double Garage
Impressive four bedroom accommodation
| GROUND FLOOR | |
| Entrance Porch/Hallway | 7'5\" x 7' (2.26m x 2.13m). Door to the front elevation, door leading in to the reception room/dining hall. |
| Dining Hall/Reception Room | 17'1\" x 9'2\" (5.2m x 2.8m). Feature shelving, radiator, door giving access to the kitchen , door giving access to the rear hallway. sliding doors to the storage and a open archway leading through to the living room. |
| Living Room | 24'7\" x 14'3\" (7.5m x 4.34m). Window to the front elevation, window to the rear elevation, bi-fold patio doors over looking the gardens and paddock, door giving access to bedroom four/study and has a feature fireplace. |
| Bedroom Four/Study | 14'5\" x 10'7\" (4.4m x 3.23m). Built-in wardrobe, radiator, window to the rear elevation, window to the side elevation and a door giving access to the rear hallway. |
| Family Bathroom | A window to the rear elevation, low level WC, hand wash basin, panelled bath, sink unit, radiator and a storage cupboard. |
| Bedroom | 16'4\" x 15'1\" (4.98m x 4.6m). Window to the rear elevation, built-in wardrobe and a radiator. |
| Shower Room | Comprising low level, WC, hand wash basin, shower cubicle and a radiator. |
| Bedroom | 14'1\" x 7'9\" (4.3m x 2.36m). Window to the side elevation and a radiator. |
| Bedroom | 16'3\" x 11'6\" (4.95m x 3.5m). Window to the side elevation, window to the rear elevation, two radiators and a door giving access to the hallway. |
| Kitchen Breakfast Room | 17'5\" x 15'9\" (5.3m x 4.8m). Window to the front elevation, range of wall and base units, double stainless steel sink and drainer unit, plumbing for a dishwasher and doorway giving access to the utility room. |
| Double Garage | Courtesy door through to the side garden, two double doors giving access to the driveway and two windows to the side elevation. |
| OUTSIDE | The property is approached by a driveway providing off road parking. There is a patio area and formal gardens, fenced to all sides and the property is surrounded by mature trees and shrubs and has planted borders. The paddock is fenced with access. |




















