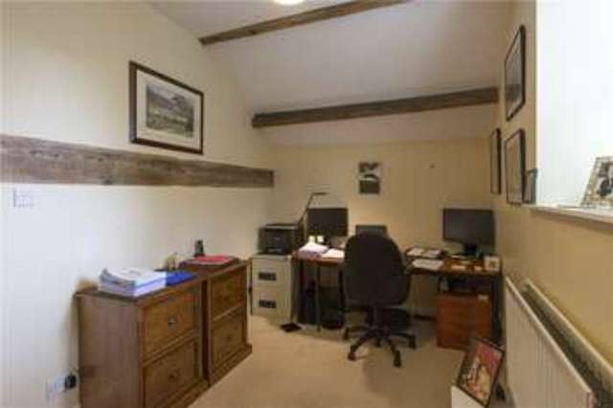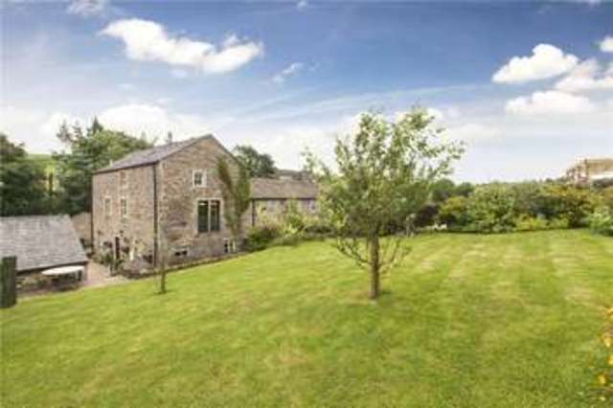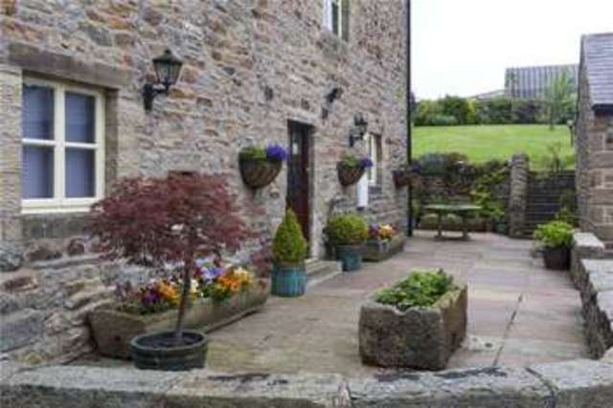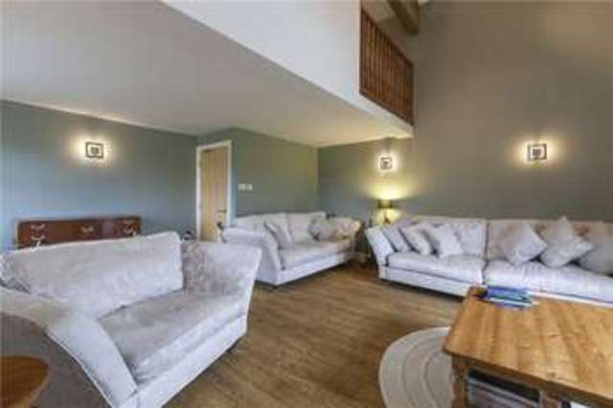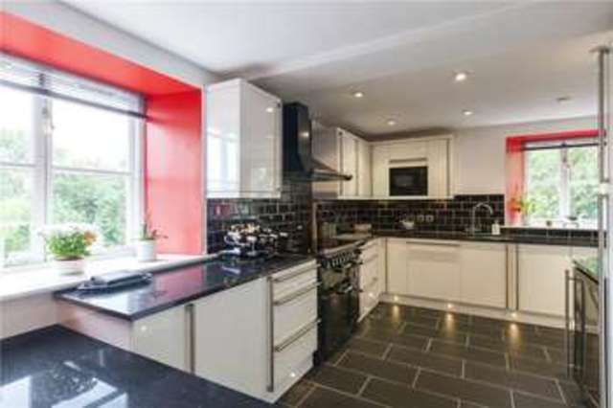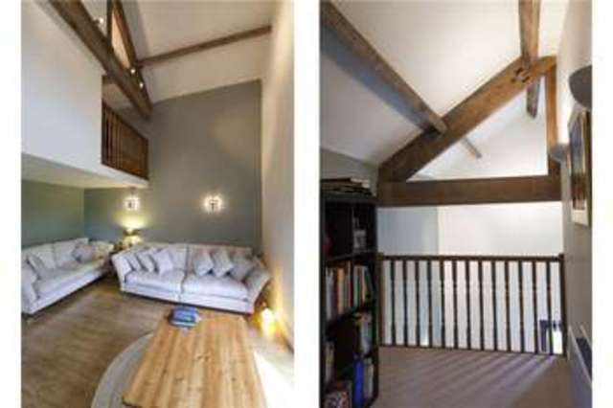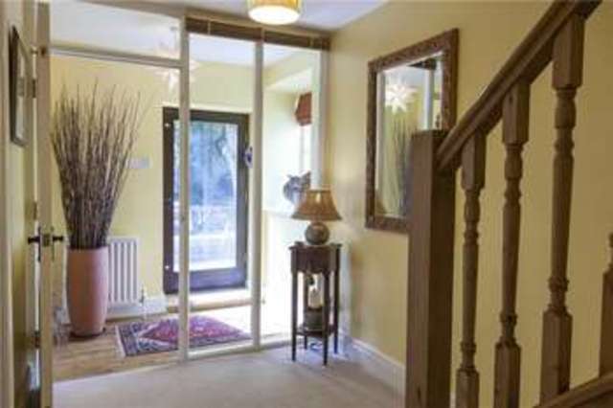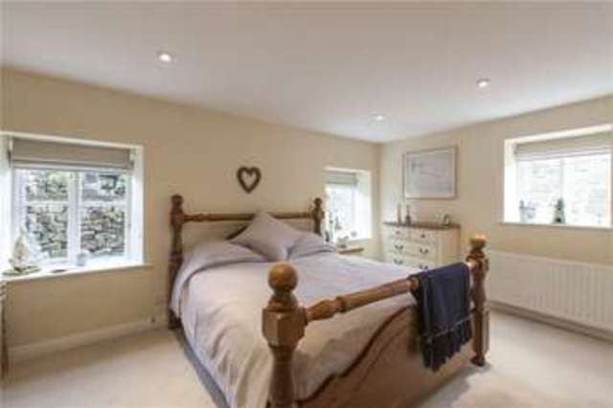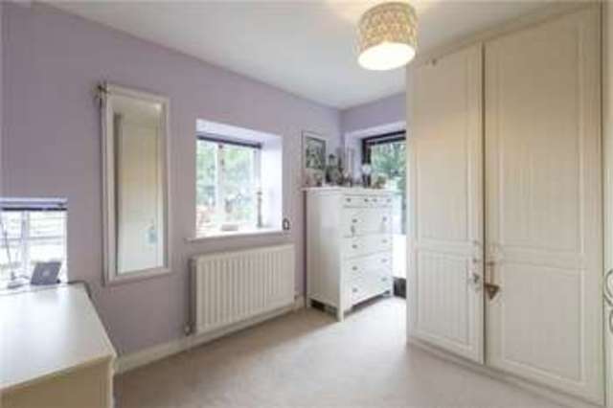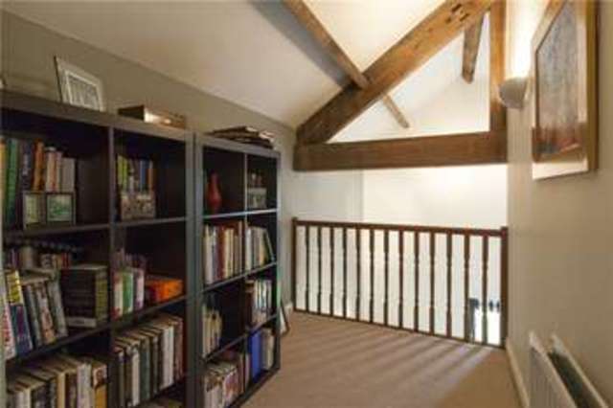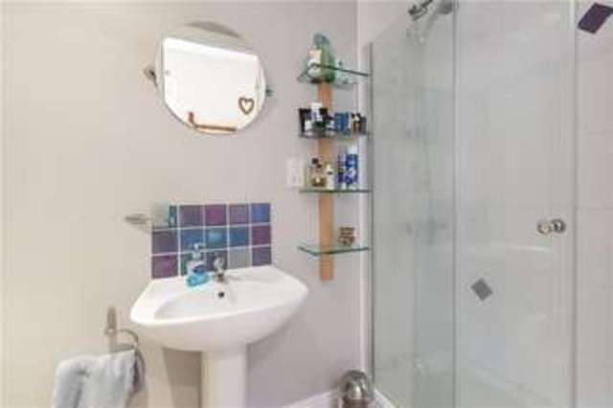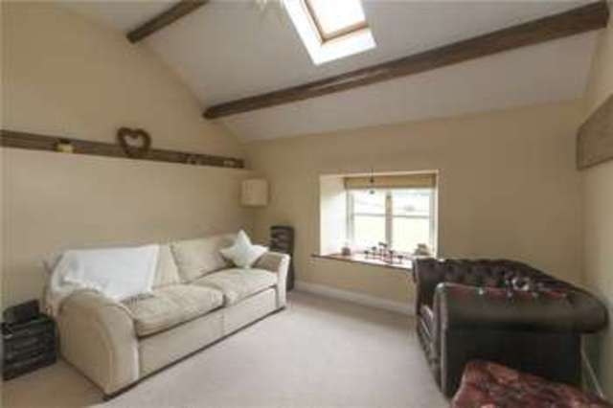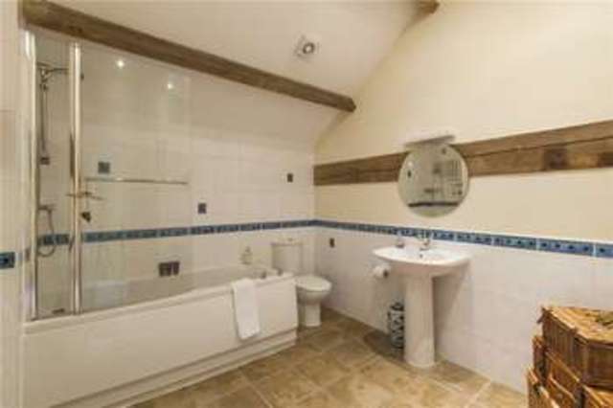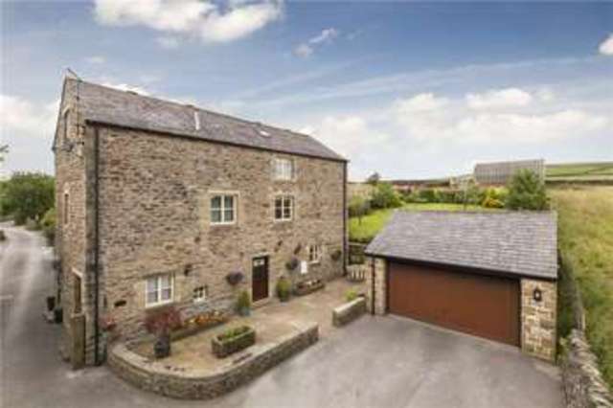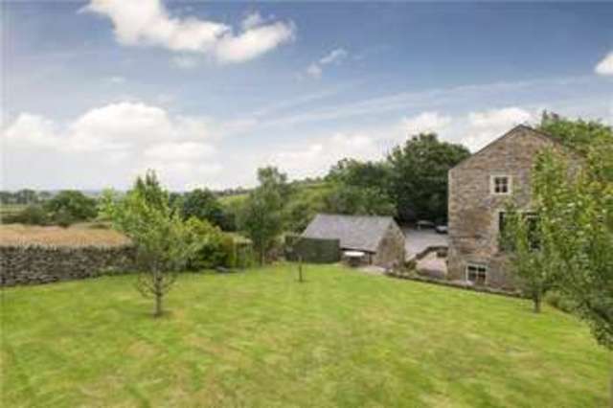Agent details
This property is listed with:
Full Details for 4 Bedroom Barn Conversion for sale in Ilkley, LS29 :
Enjoying a delightful rural setting in countryside to the south west of Addingham village, this characterful old barn has been sympathetically converted to provide a versatile and well appointed four bedroom family home over three floors.
Kestrel Barn forms part of a group of buildings which form part of a former farmstead known as Lower Marchup Farm. Kestrel Barn is situated at the northern end of a short row of cottages having been thoughtfully converted to provide an interesting and characterful home over a total of three floors.
The location just off the Silsden Road in countryside to the south west of Addingham village is delightful with the property enjoying some pleasant aspects and views over the surrounding countryside. To the rear of the property there is a very pleasant garden enclosed by dry stone walls whilst to the side of the property there is a paved garden area, a detached double garage with remote control door and parking to the driveway in front.
The location provides easy access to both Aire and Wharfe valleys with the nearby towns of Ilkley, Silsden and Skipton providing a wide range of shops and general amenities. Addingham village itself is only a short drive away and provides a useful range of local shops, post office, doctors' surgery, primary school and a variety of sporting and recreational facilities. Some bus services are available on Silsden Road whereas the nearest railway station is in Ilkley from where there are regular commuter rail services to Leeds / Bradford city centres. The surrounding countryside presents many pleasant walking opportunities and the Yorkshire Dales National Park and Bolton Abbey are just a short drive away.
This attractive old stone building has been sympathetically converted to provide a versatile home over three floors with a hall, cloakroom, master bedroom and en-suite shower room as well as a further dressing room and shower to the ground floor. At first floor level there is a splendid living room and a very smartly appointed kitchen diner complete with quality appliances. To the second floor there are a further two double bedrooms and a house bathroom. The property has the benefit of double glazing and oil fired central heating from a newly installed boiler.
Kestrel Barn forms part of a group of buildings which form part of a former farmstead known as Lower Marchup Farm. Kestrel Barn is situated at the northern end of a short row of cottages having been thoughtfully converted to provide an interesting and characterful home over a total of three floors.
The location just off the Silsden Road in countryside to the south west of Addingham village is delightful with the property enjoying some pleasant aspects and views over the surrounding countryside. To the rear of the property there is a very pleasant garden enclosed by dry stone walls whilst to the side of the property there is a paved garden area, a detached double garage with remote control door and parking to the driveway in front.
The location provides easy access to both Aire and Wharfe valleys with the nearby towns of Ilkley, Silsden and Skipton providing a wide range of shops and general amenities. Addingham village itself is only a short drive away and provides a useful range of local shops, post office, doctors' surgery, primary school and a variety of sporting and recreational facilities. Some bus services are available on Silsden Road whereas the nearest railway station is in Ilkley from where there are regular commuter rail services to Leeds / Bradford city centres. The surrounding countryside presents many pleasant walking opportunities and the Yorkshire Dales National Park and Bolton Abbey are just a short drive away.
This attractive old stone building has been sympathetically converted to provide a versatile home over three floors with a hall, cloakroom, master bedroom and en-suite shower room as well as a further dressing room and shower to the ground floor. At first floor level there is a splendid living room and a very smartly appointed kitchen diner complete with quality appliances. To the second floor there are a further two double bedrooms and a house bathroom. The property has the benefit of double glazing and oil fired central heating from a newly installed boiler.
| GROUND FLOOR | |
| . | Double glazed entrance door to |
| Entrance Vestibule | with double glazed window to side having fitted blind, laminate flooring, radiator. A doorway with adjacent glazed panels having fitted blinds leads to the |
| Entrance Hall | Radiator. |
| Cloakroom | being half tiled and having a modern white suite comprising wall mounted washbasin and wc. Radiator, extractor fan, attractive floor tiles. |
| Bedroom / Dressing Room | with double glazed window to side, double glazed door with fitted blind to front, and a range of cream fronted bedroom furniture comprising fitted wardrobes with hanging rails and shelves, dressing table unit, radiator. |
| En-suite Shower Room | with shower with folding door in a fully tiled surround, pedestal washbasin with tiled splashback and electric light / shaver unit over, wc, extractor fan, vertical towel radiator, attractive floor tiles. |
| Master Bedroom | with double glazed windows to two sides having fitted blinds, fitted wardrobe with hanging rail and shelf, halogen downlighters to ceiling, radiator. |
| En-suite Shower Room | with a shower with a glazed screen and sliding door in a fully tiled surround, pedestal washbasin with tiled splashback, wc, vertical towel radiator, extractor fan, electric shaver point, attractive floor tiles. |
| Utility Room | with single drainer stainless steel sink unit set in working surface with cupboard beneath. Plumbing for automatic washing machine, newly installed Grant oil fired central heating boiler, double glazed side entrance door, stone floor tiles, radiator. |
| . | A staircase leads to the |
| FIRST FLOOR | |
| Landing | with radiator and useful cupboard off with shelves. |
| Sitting Room | A spacious and airy room open to the eaves in part with revealed roof truss and beams, double glazed windows to two sides, double glazed French doors to Juliet balcony enjoying a delightful outlook over the rear garden. Laminate flooring, two radiators. |
| Kitchen / Diner | Very smartly appointed with a range of white fronted kitchen units comprising an extensive run of fitted floor and wall cupboards with granite working surfaces and an inset one and a half bowl Franke stainless steel sink unit with mixer tap. Integrated appliances include a Neff dishwasher, Neff microwave cooker, a Rangemaster wine cooler, a fridge and freezer. Rangemaster Elan electric cooker with oven, grill and Rangemaster filter / extractor unit over. Pan drawers, sliding larder unit. Adjoining granite topped breakfast bar with matching cupboards beneath. Ceramic wall tiling between working surfaces and wall units. Ceramic tiled floor, halogen downlighters to ceiling, plinth feature lighting, radiator. Double glazed window to front with fitted blind, double glazed window to side enjoying a delightful outlook over the surrounding countryside. |
| . | A staircase from the first floor leads to the |
| SECOND FLOOR | |
| Landing | with velux double glazed skylight, revealed timbers, radiator. |
| Bedroom Two | a double bedroom with double glazed window to side with views over countryside and having a fitted blind. Velux double glazed skylight, revealed beams, radiator. |
| Bedroom Three | a double bedroom with double glazed window to front having fitted blind, revealed timbers and beams and a range of fitted wardrobes with hanging rails and shelves, radiator. |
| . | Off the landing is a further useful area with fitted cupboard and a banister rail which overlooks the sitting room. Revealed truss and beams, radiator. |
| House Bathroom | A spacious room with a modern white suite comprising panel bath with shower over in a fully tiled surround with glazed screen, pedestal washbasin with electric light / shaver point over, wc. Part tiling to remaining walls, revealed timbers and beams, halogen downlighters to ceiling, radiator. |
| OUTSIDE | |
| Detached Double Garage | with stone walls and slate roof and remote control up and over door. 17'3 x 16'9 maximum internally with electric light and power, fitted shelving and useful storage racks. Water tap. |
| . | By the front of the property there is a stone terrace bordered by a low stone wall with stone troughs providing a pleasant sitting out area. The majority of the gardens lie to the rear of the property and to the immediate rear of the house there is a stone paved area and then a set of stone steps which leads up to the rear garden, principally lawned and enclosed by dry stone walls with herbaceous borders, shrubs and trees. Further stone paved patio, oil tank behind timber screen. |
| AGENTS NOTES | |
| Local Authority: | City of Bradford MC, City Hall, Bradford, BD1 1HY. Tel: 01274 432111. |
| Services: | Mains electricity is installed. The water supply and sewage treatment plant are privately owned, the costs of maintaining which are shared with two neighbouring properties. |
| . | PJM/sef/ILK140279 21.07.14 |


