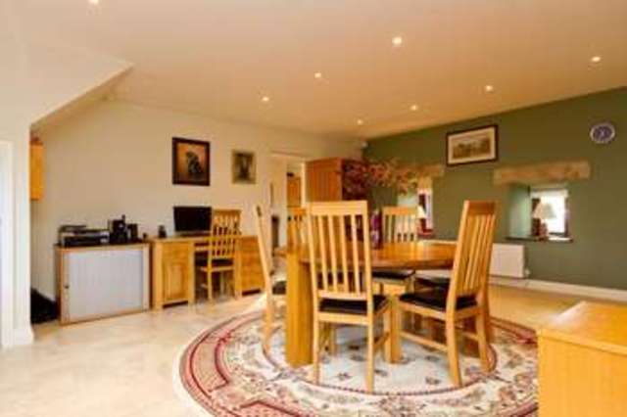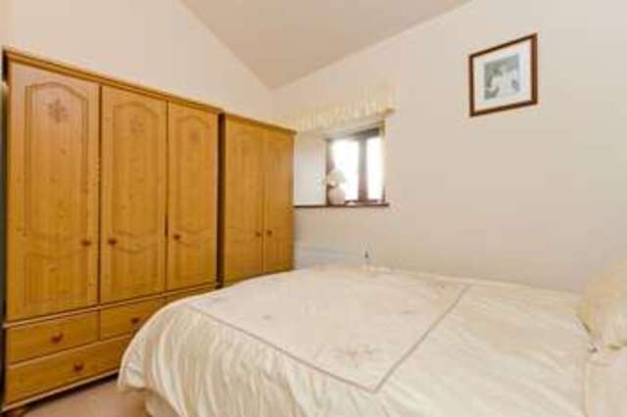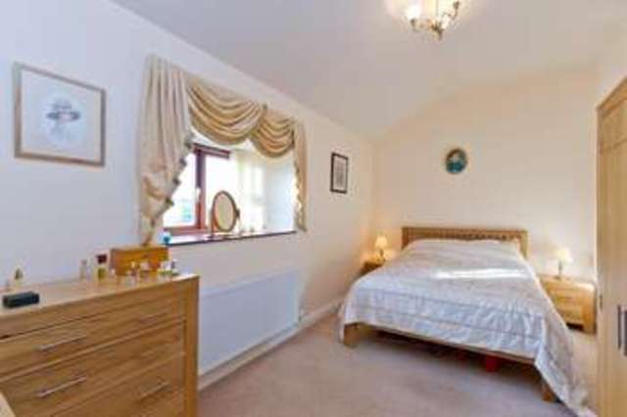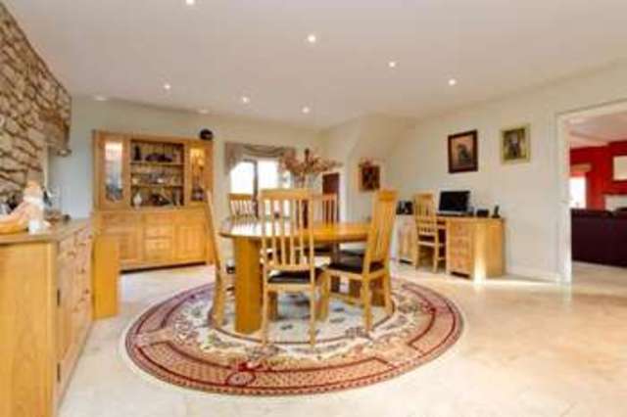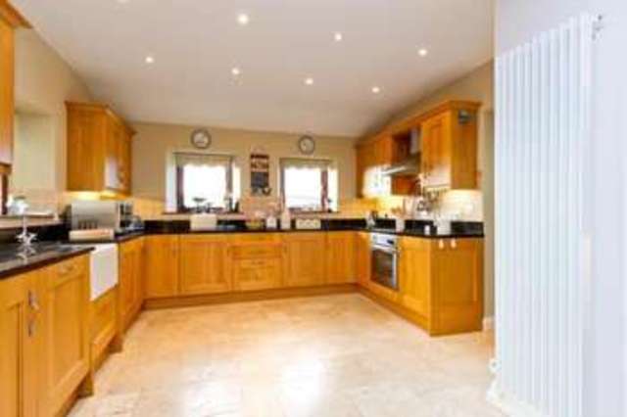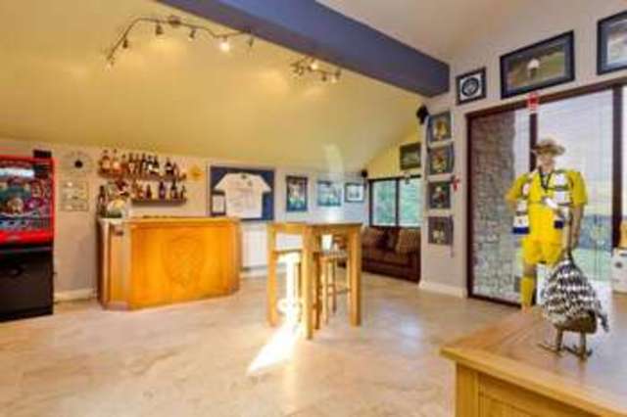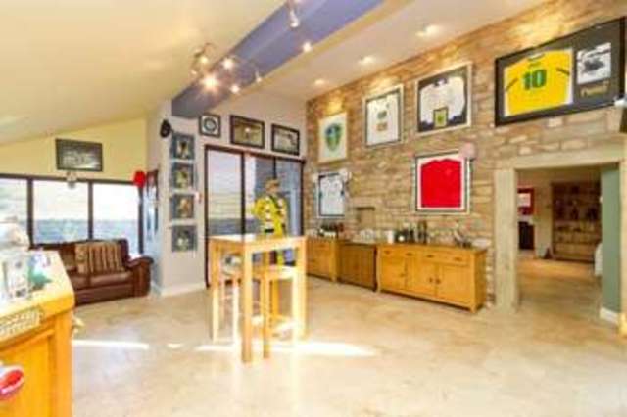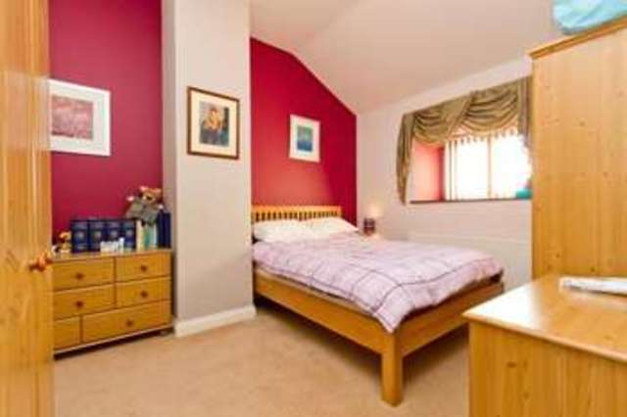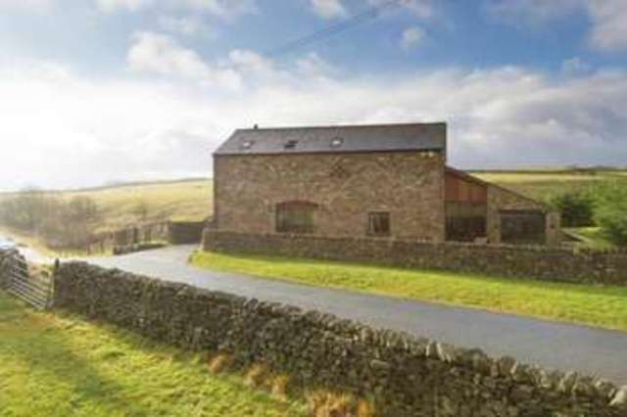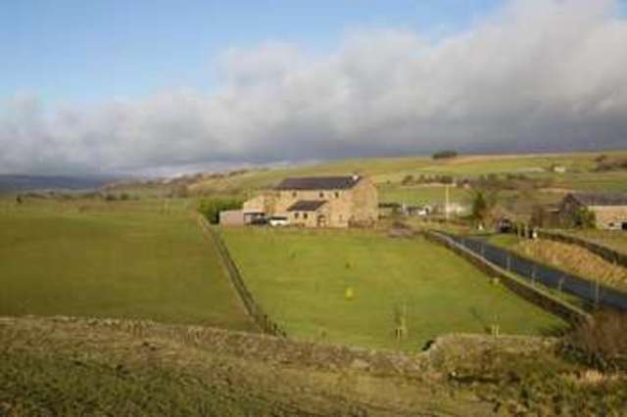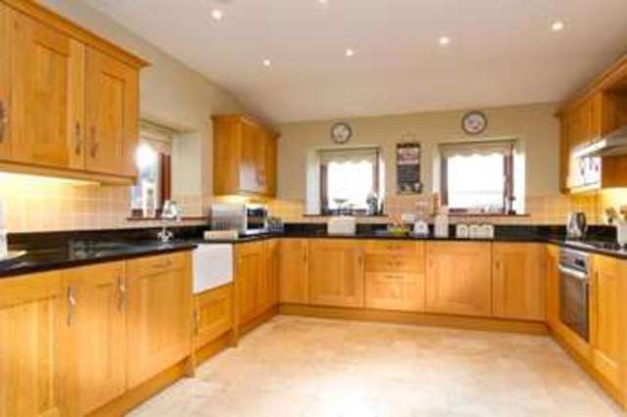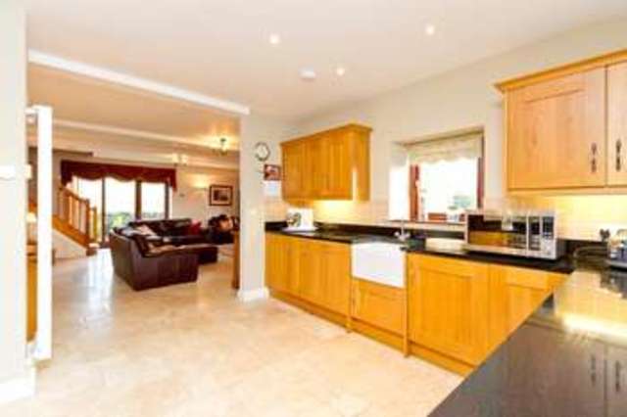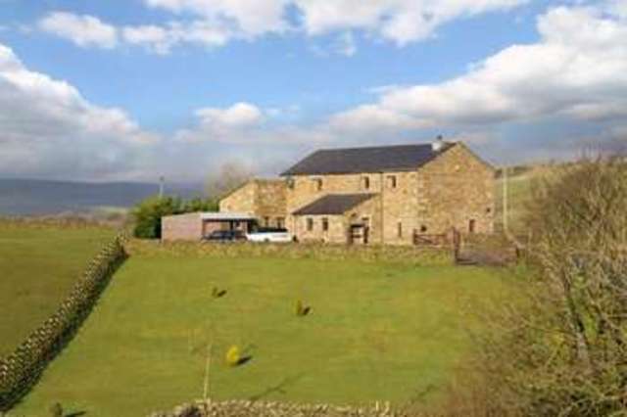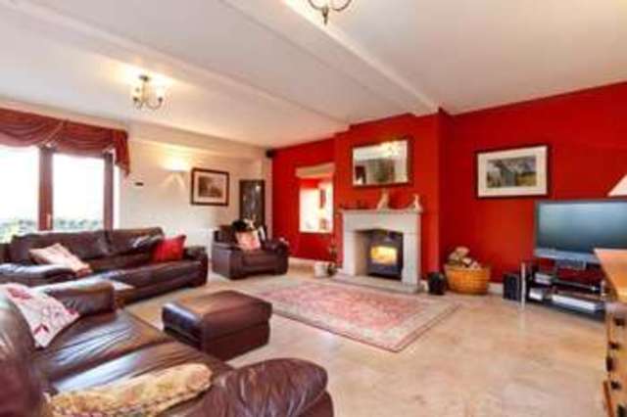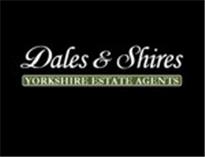Agent details
This property is listed with:
Full Details for 4 Bedroom Barn Conversion for sale in Settle, BD24 :
** PRICE REDUCED ** A superb opportunity to purchase an architect designed barn conversion with B1 workspace consent on the outskirts of Giggleswick and close to Settle town centre. The property has been finished to a high standard and consists of four good size bedrooms, master with en suite and house bathroom. The spacious ground floor offers versatile family accommodation including living room, dining room, kitchen, utility and work space area. Externally there are pleasant gardens and long distance views over the surrounding countryside.
Tipperthwaite Lodge is a superb architect designed four bedroom barn conversion completed approximately seven years ago. Situated in a quiet location with excellent views the property has an extensive garden and versatile outside space. Internally the house is finished to a high standard with travertine floor at ground floor level with thermostatically controlled underfloor heating, a separate central heating system and a multi fuel stove. In addition to the superb residential accommodation there is attached B1 workspace suitable for running a home based business.
The spacious accommodation comprises entrance door to workspace area with small hallway, w.c. and utility room. The workspace is currently used as entertaining area and has a feature stone wall and is dual aspect. Connecting door to superb spacious dining room with pleasant views leading to large living room area with adjacent kitchen. The living room has a feature barn window, multi fuel stove and provides access to delightful modern kitchen area with stable door to garden. To the first floor there are four good sized bedrooms, master with en suite and house bathroom.
Outside to the front of the property is an attractive lawned garden with patio area and rockery. To the rear is a large gravelled driveway providing ample parking and turning areas. There is a good size timber outbuilding suitable for a home gym or hot tub with views. To the rear of driveway there is a paddock / good size garden which provides versatile space.
Tipperthwaite Lodge is on the outskirts of Giggleswick and close to the market town of Settle, which offers a good range of shops and other amenities catering for both residents and tourists alike. There are schools catering for all age groups and neighbouring Giggleswick includes the renowned Public School. The railway stations have services operating between Leeds, Carlisle and Lancaster. To the South is the market town of Skipton and to the North Kirkby Lonsdale, the motorway network and the Lake District.
Tipperthwaite Lodge is a superb architect designed four bedroom barn conversion completed approximately seven years ago. Situated in a quiet location with excellent views the property has an extensive garden and versatile outside space. Internally the house is finished to a high standard with travertine floor at ground floor level with thermostatically controlled underfloor heating, a separate central heating system and a multi fuel stove. In addition to the superb residential accommodation there is attached B1 workspace suitable for running a home based business.
The spacious accommodation comprises entrance door to workspace area with small hallway, w.c. and utility room. The workspace is currently used as entertaining area and has a feature stone wall and is dual aspect. Connecting door to superb spacious dining room with pleasant views leading to large living room area with adjacent kitchen. The living room has a feature barn window, multi fuel stove and provides access to delightful modern kitchen area with stable door to garden. To the first floor there are four good sized bedrooms, master with en suite and house bathroom.
Outside to the front of the property is an attractive lawned garden with patio area and rockery. To the rear is a large gravelled driveway providing ample parking and turning areas. There is a good size timber outbuilding suitable for a home gym or hot tub with views. To the rear of driveway there is a paddock / good size garden which provides versatile space.
| GROUND FLOOR | |
| Lounge | A large spacious room with double glazed window to front allowing long distance views. Stone fireplace with wood burning stove. Limestone travertine tiled floor with controlled under floor heating. Two central heating radiators and recessed ceiling lights. Staircase to central landing of first floor, square arch to kitchen. |
| Kitchen | Comprising of a range of contemporary oak units with Belfast sink, granite work surfaces and upstands. Built in fridge, freezer, washer and dishwasher. Built in electric fan oven and hob with stainless steel extractor hood. Three double glazed windows with long distance views. Half glazed external door. Travertine flooring throughout, central heating radiator, recessed ceiling lights. |
| Dining Room | Large room with double glazed window to front and rear. Travertine flooring with under floor heating. Recessed ceiling lights, feature stone wall and store cupboard. |
| Workspace | Two double glazed barn windows with open views to rear garden. Full height ceiling. Exposed stone wall and travertine flooring with underfloor heating. Half glazed hardwood external door. Loft area over entrance lobby and utility room. Walk-in store cupboard. |
| WC | Half tiled w.c. with central heating radiator, double glazed window and ceiling light. |
| FIRST FLOOR | |
| Landing | Galleried landing with Velux window. |
| Master Bedroom | Double bedroom with en suite shower room. Double glazed window to rear elevation and central heating radiator. Airing cupboard/ store. Oak internal doors. |
| En-Suite Shower Room | Three piece suite comprising of a large double shower cubicle, pedestal wash hand basin and w.c. Large mirror to wall, tiled floor and half tiled walls. Velux roof window. |
| Bedroom 2 | Double bedroom with double glazed window overlooking pleasant views. Central heating radiator. |
| Bedroom 3 | A double bedroom with double glazed window to rear elevation and pleasant views around the countryside. Central heating radiator. |
| Bedroom 4 | A double bedroom with double glazed window to rear elevation and central heating radiator. |
| House Bathroom | Four piece bathroom suite comprising of a large double ended bath, shower cubicle, pedestal wash hand basin with cupboard and w.c. Half tiled walls and tiled floor. Chrome towel rail, extractor fan and central heating radiator. |
| OUTSIDE | |
| . | Gravel driveway to the rear of the property providing ample parking with walled gardens and a secluded patio area. A substantial store shed with fibre glass roof, suitable for a home gym or hot tub. Electric light and power. Extensive walled garden to the side of the property providing versatile outside space. Front garden, rockery and patio with lovely views. |
| SET130234/JLP/MLR/150114/120115 | |
Tipperthwaite Lodge is on the outskirts of Giggleswick and close to the market town of Settle, which offers a good range of shops and other amenities catering for both residents and tourists alike. There are schools catering for all age groups and neighbouring Giggleswick includes the renowned Public School. The railway stations have services operating between Leeds, Carlisle and Lancaster. To the South is the market town of Skipton and to the North Kirkby Lonsdale, the motorway network and the Lake District.


