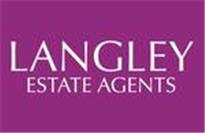Agent details
This property is listed with:
- Telephone:
- 02081660400
Full Details for 4 Bedroom Apartment for sale in Anerley, SE20 :
A four bedroom split level apartment located in a popular residential road within walking distance of local shops, buses and Anerley train station.
Entrance Porch
Fully enclosed entrance porch leading to hardwood front door with stairs leading to 1st floor.
Landing
Doors to lounge, bedroom 4 and bathroom, fitted carpet, stairs leading to 2nd floor.
Lounge/Dining Room
20' 2\" x 14' 7\" (6.15m x 4.44m)
Double glazed windows to rear, feature fireplace with wood surround, fitted storage cupboard to both alcoves , wooden flooring, coving, two ceiling fans, enclosed radiators, doors to kitchen & bedrooms two & three.
Kitchen
11' 2\" x 9' 5\" (3.40m x 2.87m)
Range of wall and base level units with work surfaces, stainless steel sink unit with drainer and mixer tap, 8 ring gas range cooker with extractor hood, plumbing for washing machine & dishwasher, space for fridge/freezer, double windows to side, wall mounted boiler, double glazed door to garden, part tiled walls & tiled floor.
Bedroom Two
15' 5\" x 11' (4.70m x 3.35m)
Double glazed bay window to front, fitted wardrobes, double panelled radiator, fitted carpet.
Bedroom Three
11' 4\" x 8' 1\" (3.45m x 2.46m)
Double glazed window to front, fitted storage cupboard, double panelled radiator, fitted carpet.
Bedroom Four
7' 3\" x 5' 4\" (2.21m x 1.63m)
Double glazed window to front, single panel radiator, fitted carpet.
Bathroom
Panel enclosed bath with shower attachment, wash hand basin with storage below, low level w/c, double panelled radiator, part tiled walls & floor.
2nd Floor Landing
Door to master bedroom:-
Bedroom One
21' 1\" x 15' 2\" (6.43m x 4.62m)
'Velux' windows x 2, eves storage cupboards, double panelled radiator, wash had basin with storage below, wooden floor.
Rear Garden
Approximately 49ft
Mainly laid to lawn with shrub borders, patio area, outside water tap, garden shed and large workshop with power & light.
Entrance Porch
Fully enclosed entrance porch leading to hardwood front door with stairs leading to 1st floor.
Landing
Doors to lounge, bedroom 4 and bathroom, fitted carpet, stairs leading to 2nd floor.
Lounge/Dining Room
20' 2\" x 14' 7\" (6.15m x 4.44m)
Double glazed windows to rear, feature fireplace with wood surround, fitted storage cupboard to both alcoves , wooden flooring, coving, two ceiling fans, enclosed radiators, doors to kitchen & bedrooms two & three.
Kitchen
11' 2\" x 9' 5\" (3.40m x 2.87m)
Range of wall and base level units with work surfaces, stainless steel sink unit with drainer and mixer tap, 8 ring gas range cooker with extractor hood, plumbing for washing machine & dishwasher, space for fridge/freezer, double windows to side, wall mounted boiler, double glazed door to garden, part tiled walls & tiled floor.
Bedroom Two
15' 5\" x 11' (4.70m x 3.35m)
Double glazed bay window to front, fitted wardrobes, double panelled radiator, fitted carpet.
Bedroom Three
11' 4\" x 8' 1\" (3.45m x 2.46m)
Double glazed window to front, fitted storage cupboard, double panelled radiator, fitted carpet.
Bedroom Four
7' 3\" x 5' 4\" (2.21m x 1.63m)
Double glazed window to front, single panel radiator, fitted carpet.
Bathroom
Panel enclosed bath with shower attachment, wash hand basin with storage below, low level w/c, double panelled radiator, part tiled walls & floor.
2nd Floor Landing
Door to master bedroom:-
Bedroom One
21' 1\" x 15' 2\" (6.43m x 4.62m)
'Velux' windows x 2, eves storage cupboards, double panelled radiator, wash had basin with storage below, wooden floor.
Rear Garden
Approximately 49ft
Mainly laid to lawn with shrub borders, patio area, outside water tap, garden shed and large workshop with power & light.
Static Map
Google Street View
House Prices for houses sold in SE20 7SW
Stations Nearby
- Birkbeck
- 0.3 miles
- Kent House
- 0.7 miles
- Anerley
- 0.5 miles
Schools Nearby
- Bridge to School PRU
- 1.1 miles
- Sydenham High School GDST
- 1.4 miles
- Oasis Academy Shirley Park
- 1.7 miles
- St Anthony's Roman Catholic Primary School
- 0.2 miles
- James Dixon Primary School
- 0.5 miles
- Stewart Fleming Primary School
- 0.3 miles
- Harris Academy South Norwood
- 0.8 miles
- Harris City Academy Crystal Palace
- 0.8 miles
- Orchard Lodge
- 0.6 miles
- Phil Edwards Centre PRU
- 0.8 miles


















