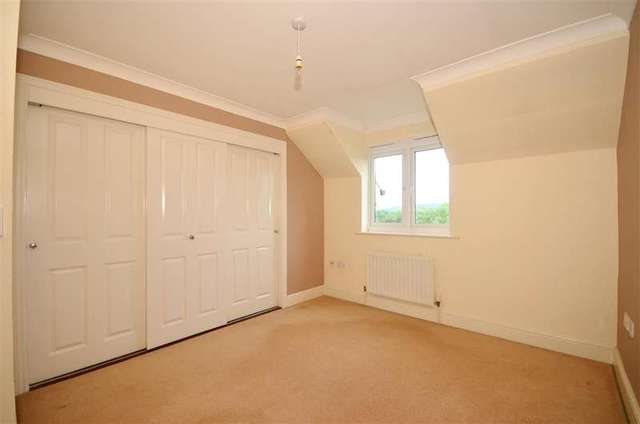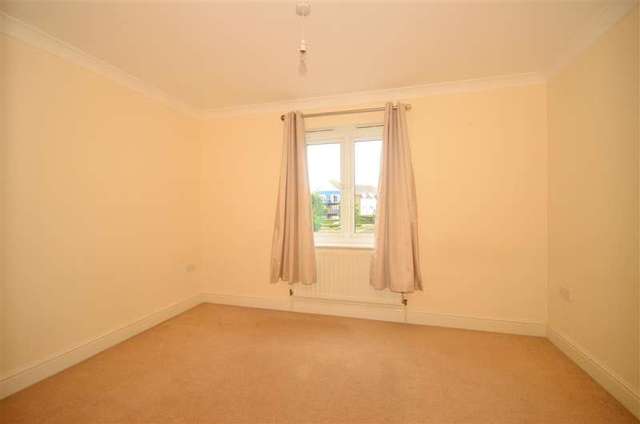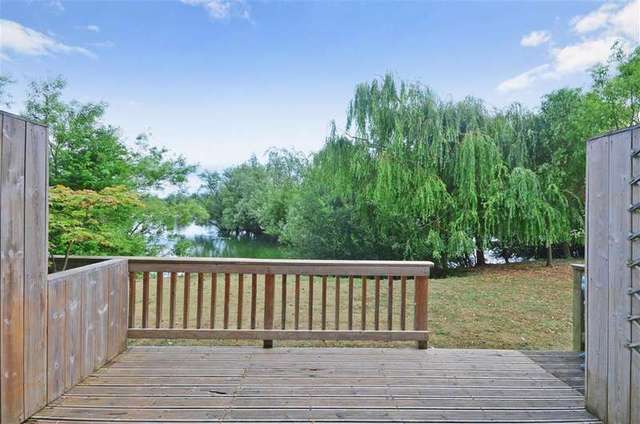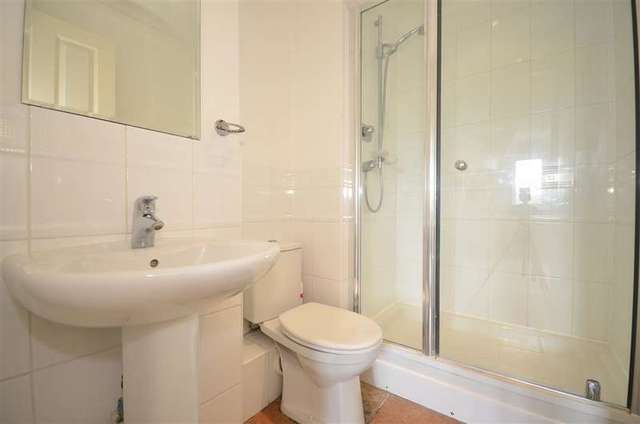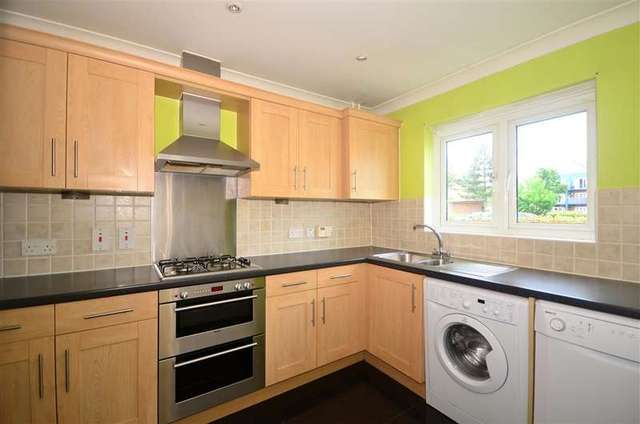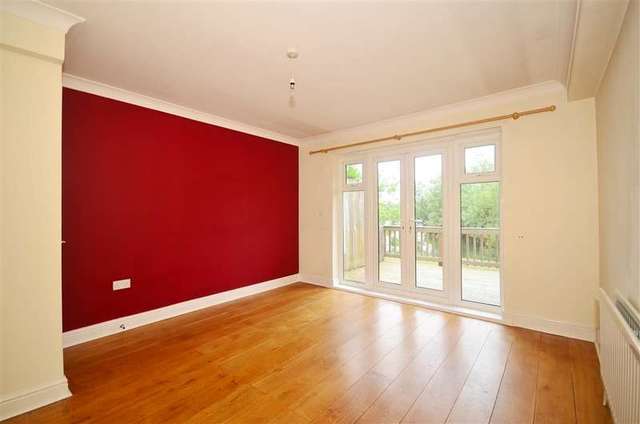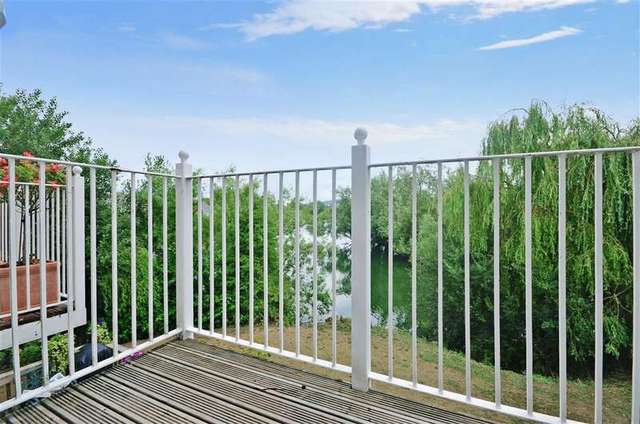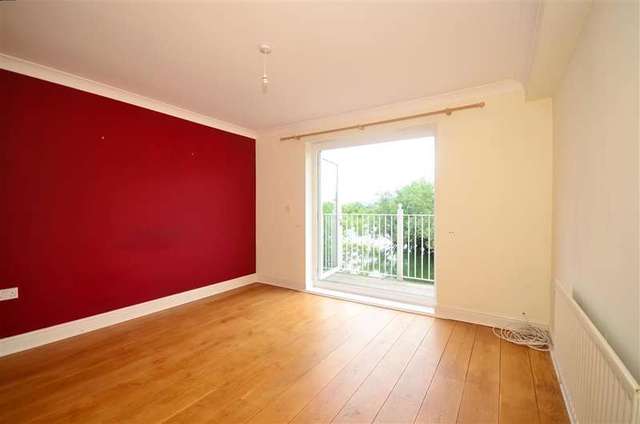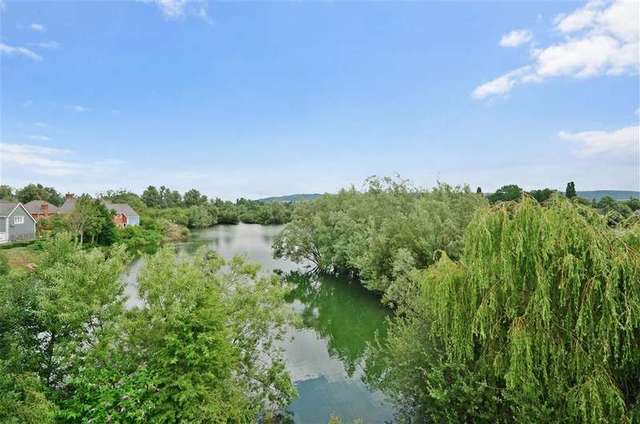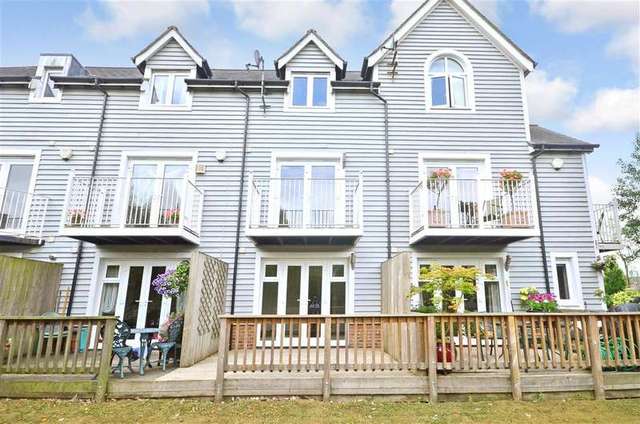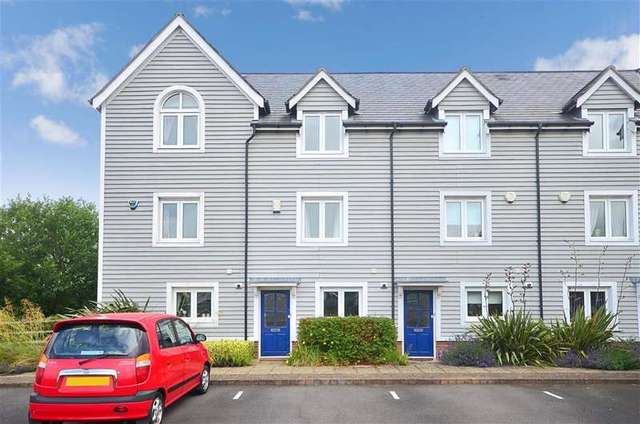Agent details
This property is listed with:
Full Details for 3 Bedroom Town House for sale in Aylesford, ME20 :
Imagine yourself nestling on the fringe of around 250 acres of scenic country park where you can wander around the beautiful lakes and watch the swans, geese and ducks as they swim on the lakes. Whatever the season the lakes and surrounding grounds will always be an enjoyable place to spend time but it is on the long summer evenings that this home really comes into its own when you can sit on the decking or the balcony enjoying a cook drink whilst appreciating the view.If you are feeling adventurous there are various activities that can be enjoyed including windsurfing or if you are really daring scuba diving!The home itself is perfectly designed for modern living and the weather boarded exterior fits in perfectly with the surroundings. This is an elegant and cleverly designed home created with style and passion which will attract a variety of buyers.Enjoy the luxury of an en-suite shower room which will help to reduce the queues for the bathroom in the mornings. Perfect too for when guests come to stay.You will have no concerns of where you can park you car here with two parking spaces situated directly outside the house; this will mean no long walks from the car to the house with your weekly shop.
We have always loved living in this tranquil location, this property became our second home and we always enjoyed the peace and solitude after coming away from our busy lives in London.The flexible layout and size of the accommodation was also a major attraction when we first viewed this house. We feel that we have really utilised all the space with our social occasions and family parties. The access which our home gave us to London was also very beneficial to us with easy rail and road links.
What the Owner says:
We have always loved living in this tranquil location, this property became our second home and we always enjoyed the peace and solitude after coming away from our busy lives in London.The flexible layout and size of the accommodation was also a major attraction when we first viewed this house. We feel that we have really utilised all the space with our social occasions and family parties. The access which our home gave us to London was also very beneficial to us with easy rail and road links.
Room sizes:
- Entrance Hall
- Kitchen: 11'10 (3.61m) x 8'1 (2.47m) narrowing to 5'5 (1.65m)
- Cloakroom
- Dining Room: 12'10 x 11'11 (3.91m x 3.63m)
- Landing
- Lounge: 12'5 (3.79m) narrowing to 10'5 (3.18m) x 12'0 (3.66m)
- Balcony
- Bedroom 3: 11'11 x 9'1 (3.63m x 2.77m)
- Bathroom
- Landing
- Bedroom 1: 13'5 up to fitted wardrobes (4.09m) x 9'10 (3.00m) narrowing to 5'1 (1.55m)
- En-Suite Shower Room
- Bedroom 2: 11'11 x 8'4 (3.63m x 2.54m)
- Front Garden
- Two Allocated Parking Spaces
- Rear Garden
The information provided about this property does not constitute or form part of an offer or contract, nor may be it be regarded as representations. All interested parties must verify accuracy and your solicitor must verify tenure/lease information, fixtures & fittings and, where the property has been extended/converted, planning/building regulation consents. All dimensions are approximate and quoted for guidance only as are floor plans which are not to scale and their accuracy cannot be confirmed. Reference to appliances and/or services does not imply that they are necessarily in working order or fit for the purpose.


