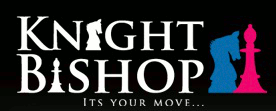Agent details
This property is listed with:
Full Details for 3 Bedroom Terraced for sale in Upton Park, E6 :
NB Homes are delighted to offer this highly maintained 3 bedroom terraced house with a well presented garden in a sought after location within East Ham. Chain free
Description
The property is in a highly sought after residential area of East Ham. Close to local amenities and a short walk to East Ham tube station. It has a built in lift giving access from the ground floor to the first floor. This can be removed by a specialist company (details can be provided upon request). This is a must see property!
Tenure
Freehold
Location
Entrance hall
Dining Room - 11' 0'' x 10' 11'' (3.36m x 3.35m)
Lounge - 10' 11'' x 10' 11'' (3.33m x 3.35m)
The lounge is spacious with natural lighting. The lift which leads to the master bedroom can be removed easily
Lounge/Diner
Through lounge
Kitchen - 13' 0'' x 8' 3'' (3.98m x 2.51m)
Bathroom - 6' 2'' x 8' 2'' (1.89m x 2.51m)
Toilet and bathroom on the ground floor
First Floor Landing
Bedroom 1 - 10' 11'' x 13' 8'' (3.33m x 4.17m)
Double bedroom with natural lighting. The lift from the lounge extends to this bedroom.
Bedroom 2 - 11' 0'' x 8' 6'' (3.36m x 2.60m)
Bedroom 3 - 13' 3'' x 8' 2'' (4.06m x 02.51m)
Externally
Small front patio. on street parking in a controlled zone.
Garden
Description
The property is in a highly sought after residential area of East Ham. Close to local amenities and a short walk to East Ham tube station. It has a built in lift giving access from the ground floor to the first floor. This can be removed by a specialist company (details can be provided upon request). This is a must see property!
Tenure
Freehold
Location
Entrance hall
Dining Room - 11' 0'' x 10' 11'' (3.36m x 3.35m)
Lounge - 10' 11'' x 10' 11'' (3.33m x 3.35m)
The lounge is spacious with natural lighting. The lift which leads to the master bedroom can be removed easily
Lounge/Diner
Through lounge
Kitchen - 13' 0'' x 8' 3'' (3.98m x 2.51m)
Bathroom - 6' 2'' x 8' 2'' (1.89m x 2.51m)
Toilet and bathroom on the ground floor
First Floor Landing
Bedroom 1 - 10' 11'' x 13' 8'' (3.33m x 4.17m)
Double bedroom with natural lighting. The lift from the lounge extends to this bedroom.
Bedroom 2 - 11' 0'' x 8' 6'' (3.36m x 2.60m)
Bedroom 3 - 13' 3'' x 8' 2'' (4.06m x 02.51m)
Externally
Small front patio. on street parking in a controlled zone.
Garden
Static Map
Google Street View
House Prices for houses sold in E6 1LG
Stations Nearby
- Woodgrange Park
- 1.1 miles
- East Ham
- 0.5 miles
- Upton Park
- 0.5 miles
Schools Nearby
- Promised Land Academy
- 1.2 miles
- John F Kennedy Special School
- 1.8 miles
- School 21
- 1.8 miles
- London Christian Learning Centre
- 1.1 miles
- Hartley Primary School
- 0.2 miles
- Cleves Primary School
- 0.1 miles
- Central Park Primary School
- 0.4 miles
- Plashet School
- 0.5 miles
- Behaviour Support & Tuition Service
- 0.8 miles
- Newham College of Further Education
- 0.4 miles





























