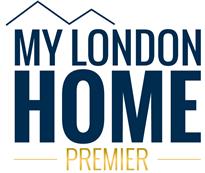Agent details
This property is listed with:
Full Details for 3 Bedroom Terraced for sale in Holland Park, W11 :
An outstanding example of a Victorian stucco-fronted house, with a beautiful garden and a private garage available via separate negotiation. It has the great advantage of planning permission to add a 3rd floor. Number 24 sits in the beautiful south facing terrace, on the north-west corner of Norland Square.
The location is very convenient for Holland Park underground (Central line) and the local shops and restaurants including Jeroboam's, Lidgate's, and Hillcrest Pharmacy. Westfield Centre is close bye, with Shepherd's Bush overground line.
3 Bedrooms RECEPTION ROOM COAT ROOM GUEST CLOAK ROOM EN SUITE BATHROOM BATHROOM MORNING ROOM KITCHEN/ DINING ROOM GARDEN WINE CELLAR STORAGE VAULT GARAGE
RAISED GROUND FLOOR
Hall
Reception Room Opened up to provide front to back entertaining space, solid wood floor, period fireplace with marble surround and slate hearth.
Coat Room An invaluable room with a wall of cupboards for boots and coats.
Guest Cloak Room With WC and hand basin.
1st FLOOR
Master Bedroom A very elegant room with a pair of floor-to-ceiling sash windows with ornamental balconies, detailed cornice work and built-in cupboards.
En Suite Bathroom Panelled bath with shower above. Wash basin with medicine cupboard below and mirror above. WC, heated towel rail, wall of cupboards offering hanging space, shelving and storage above.
2nd FLOOR
Bedroom 2 A generous double bedroom with two built-in cupboards and a wash basin with cupboard below; views over garden.
Bedroom 3 A double bedroom overlooking Queensdale Road, with built-in cupboard and bookshelves.
Bathroom Panelled bath; walk-in shower, basin with mirror and the light above. WC.
LOWER GROUND FLOOR
Morning Room Looking onto Queensdale Road, with solid parquet floor and built-in bookshelves. Doors to wine cellar.
Kitchen/ Dining Room With direct access to the garden, a fitted kitchen, including AEG 4 ring gas hob, with extractor, AEG oven and plate warmer, AEG dishwasher, stainless steel sink with draining board and a range of cupboards.
Dining room with parquet flooring and storage.
Utility area for Bosch washing machine and Zanussi tumble dryer.
Garden A very pretty walled garden, home to a colourful array of mature flowers and shrubs, with stone paving. There is a watering system in place and a tool shed.
Wine Cellar Temperature controlled, xyz bottle capacity.
Storage Vault
Garage With water and electricity supply, with additional off-street parking space.
The location is very convenient for Holland Park underground (Central line) and the local shops and restaurants including Jeroboam's, Lidgate's, and Hillcrest Pharmacy. Westfield Centre is close bye, with Shepherd's Bush overground line.
RAISED GROUND FLOOR
Hall
Reception Room Opened up to provide front to back entertaining space, solid wood floor, period fireplace with marble surround and slate hearth.
Coat Room An invaluable room with a wall of cupboards for boots and coats.
Guest Cloak Room With WC and hand basin.
1st FLOOR
Master Bedroom A very elegant room with a pair of floor-to-ceiling sash windows with ornamental balconies, detailed cornice work and built-in cupboards.
En Suite Bathroom Panelled bath with shower above. Wash basin with medicine cupboard below and mirror above. WC, heated towel rail, wall of cupboards offering hanging space, shelving and storage above.
2nd FLOOR
Bedroom 2 A generous double bedroom with two built-in cupboards and a wash basin with cupboard below; views over garden.
Bedroom 3 A double bedroom overlooking Queensdale Road, with built-in cupboard and bookshelves.
Bathroom Panelled bath; walk-in shower, basin with mirror and the light above. WC.
LOWER GROUND FLOOR
Morning Room Looking onto Queensdale Road, with solid parquet floor and built-in bookshelves. Doors to wine cellar.
Kitchen/ Dining Room With direct access to the garden, a fitted kitchen, including AEG 4 ring gas hob, with extractor, AEG oven and plate warmer, AEG dishwasher, stainless steel sink with draining board and a range of cupboards.
Dining room with parquet flooring and storage.
Utility area for Bosch washing machine and Zanussi tumble dryer.
Garden A very pretty walled garden, home to a colourful array of mature flowers and shrubs, with stone paving. There is a watering system in place and a tool shed.
Wine Cellar Temperature controlled, xyz bottle capacity.
Storage Vault
Garage With water and electricity supply, with additional off-street parking space.
Static Map
Google Street View
House Prices for houses sold in W11 4QB
Stations Nearby
- Shepherd's Bush
- 0.3 miles
- Latimer Road
- 0.5 miles
- Holland Park
- 0.3 miles
Schools Nearby
- Jack Tizard School
- 0.7 miles
- Tabernacle School
- 0.1 miles
- The Latimer Education Centre
- 0.6 miles
- La Scuola Italiana a Londra (The Italian School in London)
- 0.1 miles
- St Clement and St James CofE Primary School
- 0.1 miles
- Norland Place School
- 0.2 miles
- Young Dancers Academy
- 0.5 miles
- Holland Park School
- 0.5 miles
- The Cardinal Vaughan Memorial RC School
- 0.2 miles





















