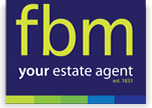Agent details
This property is listed with:
Full Details for 3 Bedroom Terraced for sale in Carmarthen, SA33 :
A superb terrace cottage exuding a wealth of rustic style & character throughout, positioned in the heart of a rural village with an excellent range of amenities. Craiglas offers the discerning buyer an excellent opportunity to purchase a charming property and adapt to the village lifestyle. Benefitting from oil central heating, the accommodation comprises, entrance hall, lounge, dining room, kitchen, garden room, utility area, 3 bedrooms & family bathroom. Externally, raised slate beds to the front and large decked terrace to the rear.
Entrance Hall (13' 03" x 3' 07" or 4.04m x 1.09m)
via upvc unit to front, radiator, part beamed ceiling, stripped pine doors to:
Lounge (14' 06" x 10' 06" or 4.42m x 3.20m)
Window to front elevation, beamed ceiling, dual radiators, feature brick fireplace with cast iron gas fire.
Dining Room (15' 06" x 6' 08" or 4.72m x 2.03m)
Window to front elevation, radiator, part beamed ceiling, feature victorian fire surround with open grate.
Kitchen/Diner (19' 02" x 10' 02" or 5.84m x 3.10m)
Rustic design, wall and base units, built in dresser, rolled top work surface over, 1 1/2 bowl stainless steel sink with drawers, oven, stainless steel hob on a slate bed with feature brick wall, electric double oven, tiled floor, window to rear elevation, plumbing for dishwasher, radiator, staircase rising to first floor, door to:
Pantry
Part tiled walls, plumbing for washing machine, space for fridge, tiled floor, fitted shelves.
Sun room/Breakfast room (8' 09" x 7' 03" or 2.67m x 2.21m)
Oak effect laminate floor, radiator, fitted shelving, sliding doors with drop windows either side.
Landing Area
Window to rear elevation, access to loft, wooden doors to:
Bedroom 1 (14' 05" x 11' 02" or 4.39m x 3.40m)
Window to front elevation, radiator, part beamed ceiling, built in wardrobes with doors.
Bedroom 2 (14' 07" x 9' 09" or 4.45m x 2.97m)
Window to front elevation, radiator, part beamed ceiling, built in storage unit.
Bedroom 3 (9' 09" x 8' 08" or 2.97m x 2.64m)
Window to rear elevation, radiator, built in linen storage.
Bathroom (7' 06" x 6' 09" or 2.29m x 2.06m)
White suite comprising low level WC, pedestal wash hand basin, panelled bath with shower over, cushioned floor, radiator, built in airing cupboard with hot water tank, obscure glazed window to rear elevation.
Rear
Steps, decking, oil tank. Pathway to:
Patio
Small paved patio, block built store shed, planted area.
Directions
Exit Carmarthen along the A484 towards Cardigan passing through the villages of Bronwydd & Pentre Morgan, proceed into the village of Cynwyl Elfed and the property can be found on the left hand side identified by our For Sale board.
Static Map
Google Street View
House Prices for houses sold in SA33 6TL
Stations Nearby
- Carmarthen
- 5.4 miles
- Ferryside
- 10.6 miles
- Whitland
- 12.8 miles
Schools Nearby
- Ysgol Heol Goffa
- 18.4 miles
- St Michael's School
- 19.8 miles
- Ysgol Rhydygors
- 5.5 miles
- Cynwyl Elfed Community Primary School
- 0.1 miles
- Llanpumsaint Primary School
- 3.0 miles
- Abernant C.P. School
- 3.4 miles
- Queen Elizabeth High School
- 5.6 miles
- Ysgol Gyfun Bro Myrddin
- 6.4 miles
- Ysgol Gyfun Dyffryn Teifi
- 8.6 miles


























