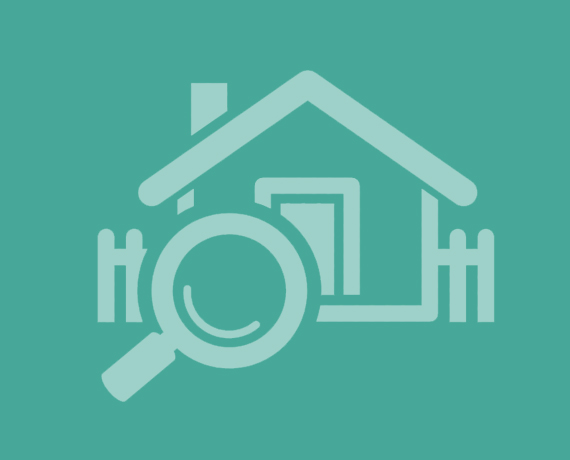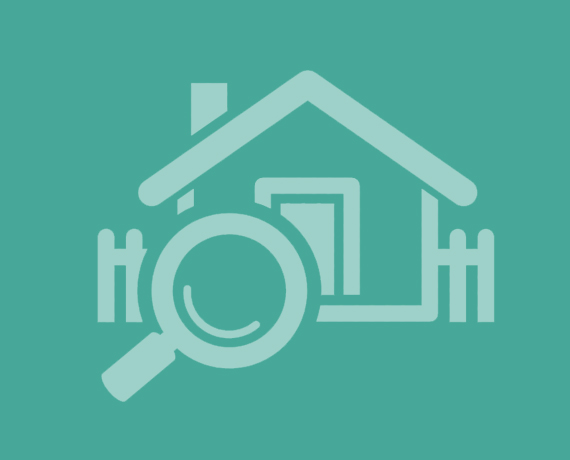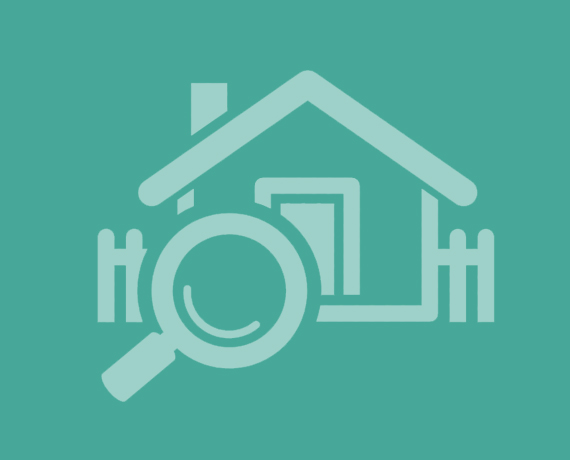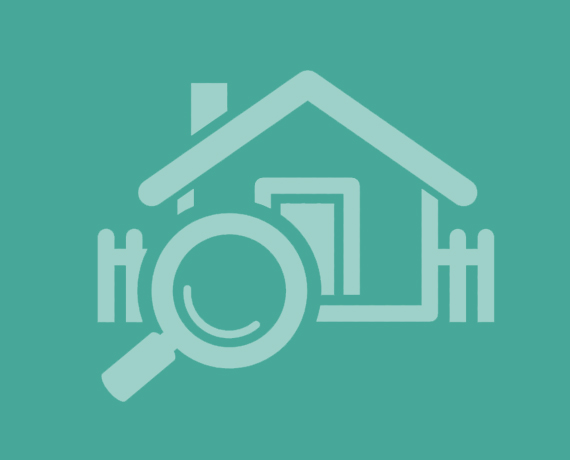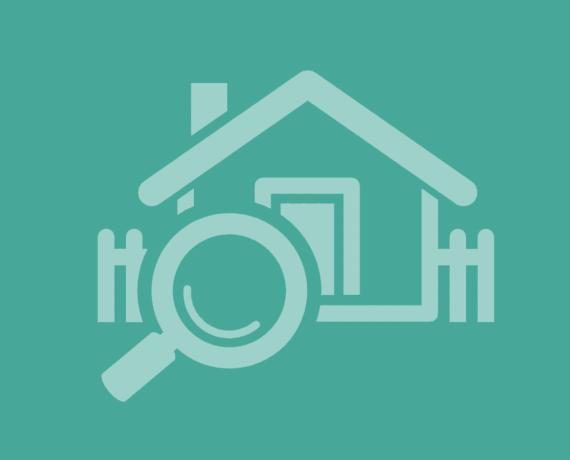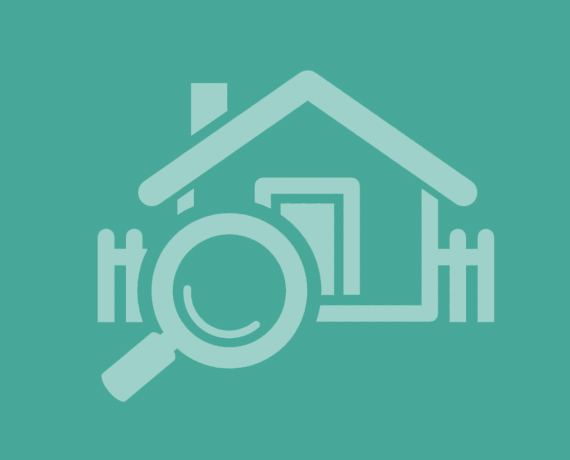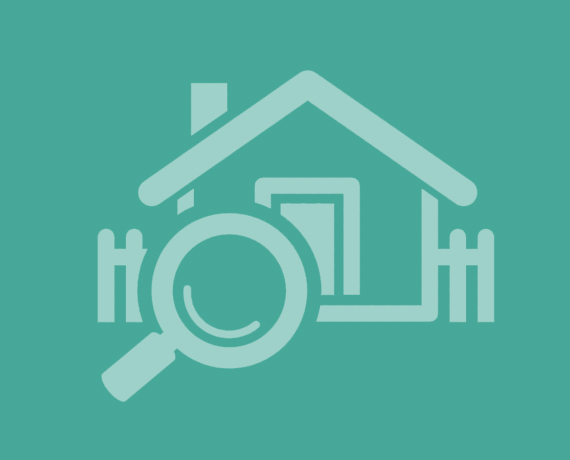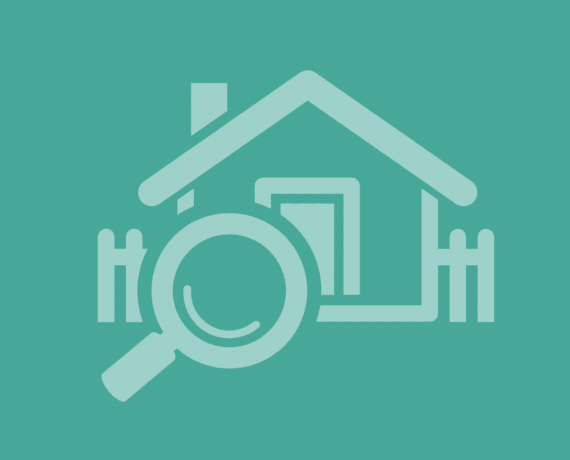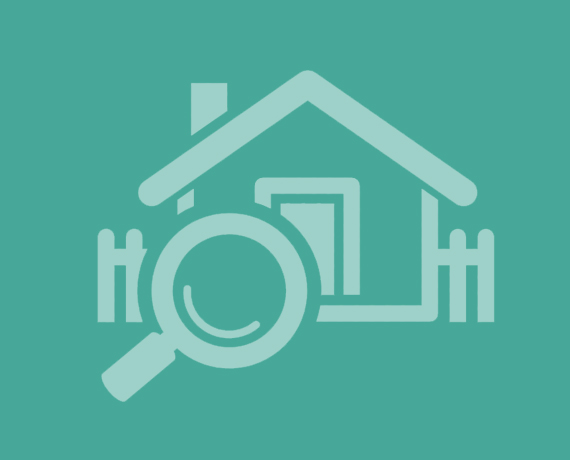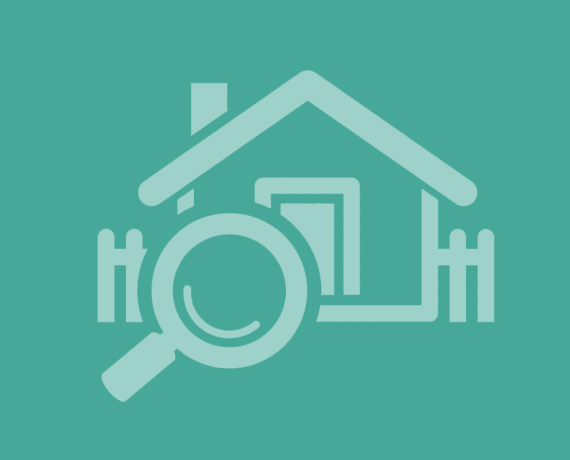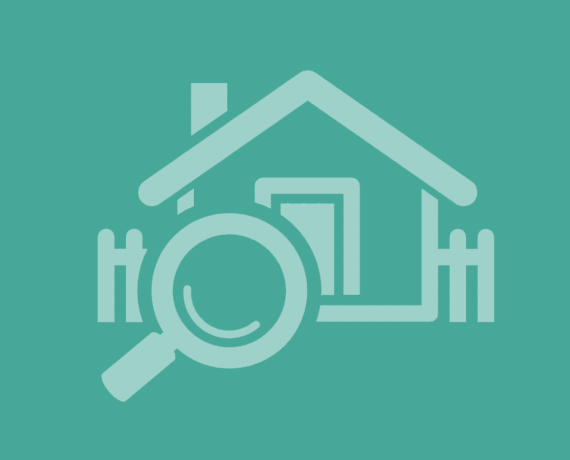Agent details
This property is listed with:
JR Property Services - Cheshunt
56 Turners Hill, Cheshunt, Hertfordshire, EN8 8LQ
- Telephone:
- 01992 621116
Full Details for 3 Bedroom Terraced for sale in Waltham Cross, EN7 :
Full description
A spacious & well presented three bedroom terraced house benefiting from good sized bedrooms & familyaccommodation, Rear garden with a Large Timber shed with Gym equipment. Features a modern open planned kitchen with Quartz stone work surfaces & Karndean flooring. Situated to the West of Cheshunt close to local schools, bus routes & within easy reach of British Rail, A10/M25 & Brookfield Farm shopping facilities.
Entrance - Opaque double glazed entrance door to:-
Hallway - Double radiator. Coving to ceiling. Laminate wood floor. Stairs to first floor with storage cupboards under. Built in cupboard housing Bosch combination boiler. Glazed double doors to:-
Lounge - 4.22m x 3.71m (13'10 x 12'2) - Double glazed window to rear. Double radiator. Laminate wooden floor. Coving to ceiling. Open planned to:-
Kitchen/Dining Room - 5.89m x 3.05m (19'4 x 10') - Double glazed window to front. Double glazed French doors to garden. Double radiator. Karndean flooring to the Kitchen area, laminate floor to the dining area. Range of wall and base fitted units with quartz/granite work surfaces over incorporating stainless steel one and a half bowl sink unit with mixer tap and drainer. Tiled splash backs. Stainless steel fronted 5 gas burner range sized cooker with black extractor fan over. Integrated dishwasher. Space and plumbing for washing machine. Space for tall fridge and freezer. Inset spotlights to ceiling.
Landing - Access to loft space. Built in storage cupboard. Doors to:-
Bedroom 1 - 3.91m x 3.23m (12'10 x 10'7) - Double glazed window to rear. Double radiator. Coving to ceiling. Range of fitted wardrobes with bed recess.
Bedroom 2 - 3.05m x 2.67m (10' x 8'9) - Double glazed window to rear. Radiator. Coving to ceiling. Fitted wardrobes.
Bedroom 3 - 2.44m x 2.13m (8' x 7') - Double radiator to front. Radiator. Coving to ceiling. Fitted wardrobes. Laminate wooden floor.
Bathroom - Double glazed windows to front. Towel radiator. Extensively tiled walls in complimentary ceramics. Suite comprising;- low flush wc, pedestal wash hand basin with mixer tap, panel bath with mixer tap and electric shower over.
Exterior -
Garden - approx 9.14m (approx 30') - Approx 30ft. South East facing. Patio area. Laid to lawn with shrub and flower borders. Pedestrian rear access. Water tap. Light. Timber potting shed. Courtesy door to:-
Timber Shed - Large timber shed with power and lighting with Gym equipment that is included in the sale.



