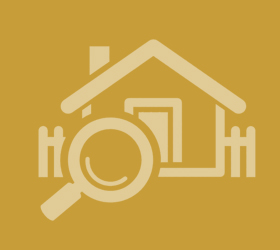Agent details
This property is listed with:
Full Details for 3 Bedroom Terraced for sale in Ashford, TW15 :
Property description
Front Garden: Herringbone style brickwork with raised flower beds, outside tap.
Porch: Cupboard housing meters and fuses, frosted double glazed window, ceramic tiled flooring, glazed door to dining area.
Dining area: Radiator, access to kitchen, stairs to first floor landing, wood laminate flooring, telephone point.
Living Room: Sliding patio doors opening out to rear garden, rear aspect double glazed window, wood laminate flooring.
Kitchen: Matching range of eye and base units with ample rolled edge work surfaces, inset single drainer sink with mixer tap, gas cooker with extractor hood, washing machine, fridge, front aspect double glazed window, part tiled walls, inset ceiling spotlights and ceramic tiled flooring.
Landing: Access to loft space.
Bedroom 1: Rear aspect double glazed window, radiator, stripped floor boards, ceiling spotlights.
Bedroom 2: Front aspect double glazed window, built in wardrobes with mirrored doors, radiator.
Bedroom 3: Rear aspect double glazed window, cupboard housing for combi boiler.
Bathroom: White suite comprising tile enclosed bath with mixer tap and shower attachment and fitted power shower and shower screen, low level W.C., pedestal wash hand basin, chrome towel rail radiator, fully tiled walls, ceiling spotlights, tiled flooring, frosted double glazed windows.
Rear Garden: Enclosed by close board fencing and laid entirely to patio, large shed with electricity supply, currently used as office / utility space. Pedestrian rear access.
Garage: Single garage located in a nearby block.
Please note: Viewings for all properties are arranged directly on the Sellmyhome website.




























