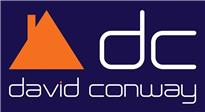Agent details
This property is listed with:
Full Details for 3 Bedroom Terraced for sale in Harrow, HA2 :
Property description
UPVC framed double glazed entrance door
hallway Upvc double glazed window.
Reception one 15' 3" x 12' 2" (4.65m x 3.71m) Upvc double glazed bay window, picture rails, radiator.
Reception two 13' 1" x 10' 1" (3.99m x 3.07m) Picture rails, radiator, upvc double glazed door to garden.
Kitchen 10' 11" x 6' 10" (3.33m x 2.08m) Fitted kitchen with range of wall units, matching base units with laminated worktops over, inset stainless steel single bowl single drainer sink unit with monobloc taps. Plumbed for washing machine, built under oven with fitted has hob and extractor over, space for fridge freezer. Wall mounted gas central heating boiler, part tiled walls, upvc double glazed window, upvc double glazed door to garden.
Landing Access to loft, doors to:-
bedroom one 15' 4" x 11' 7" (4.67m x 3.53m) Upvc double glazed bay window, picture rails, radiator.
Bedroom two 12' 11" x 10' 2" (3.94m x 3.1m) Upvc double glazed window, picture rails, radiator.
Bedroom three 7' 10" x 6' 5" (2.39m x 1.96m) Radiator, Upvc double glazed window.
Large bathroom White suite comprising acrylic panelled bath with mixer taps and shower unit over, pedestal wash hand basin, low level w.C., tiled walls, tiled floor, double glazed window.
Garden to rear Approx. 60' decked area leading to lawn, enclosed panelled fencing.
Garden to front Mainly lawn with flower and shrub borders, gate with pathway to entrance.
Council Band D £1,529 per annum
hallway Upvc double glazed window.
Reception one 15' 3" x 12' 2" (4.65m x 3.71m) Upvc double glazed bay window, picture rails, radiator.
Reception two 13' 1" x 10' 1" (3.99m x 3.07m) Picture rails, radiator, upvc double glazed door to garden.
Kitchen 10' 11" x 6' 10" (3.33m x 2.08m) Fitted kitchen with range of wall units, matching base units with laminated worktops over, inset stainless steel single bowl single drainer sink unit with monobloc taps. Plumbed for washing machine, built under oven with fitted has hob and extractor over, space for fridge freezer. Wall mounted gas central heating boiler, part tiled walls, upvc double glazed window, upvc double glazed door to garden.
Landing Access to loft, doors to:-
bedroom one 15' 4" x 11' 7" (4.67m x 3.53m) Upvc double glazed bay window, picture rails, radiator.
Bedroom two 12' 11" x 10' 2" (3.94m x 3.1m) Upvc double glazed window, picture rails, radiator.
Bedroom three 7' 10" x 6' 5" (2.39m x 1.96m) Radiator, Upvc double glazed window.
Large bathroom White suite comprising acrylic panelled bath with mixer taps and shower unit over, pedestal wash hand basin, low level w.C., tiled walls, tiled floor, double glazed window.
Garden to rear Approx. 60' decked area leading to lawn, enclosed panelled fencing.
Garden to front Mainly lawn with flower and shrub borders, gate with pathway to entrance.
Council Band D £1,529 per annum
This property is currently let so there is an option to retain the current tenant if required
Static Map
Google Street View
House Prices for houses sold in HA2 7AP
Stations Nearby
- West Harrow
- 0.2 miles
- Rayners Lane
- 0.7 miles
- North Harrow
- 0.4 miles
Schools Nearby
- Harrow Tuition Service
- 1.3 miles
- Avanti House School
- 1.4 miles
- Heathfield School Pinner
- 1.3 miles
- Vaughan Nursery First and Middle School
- 0.1 miles
- Longfield Primary School
- 0.6 miles
- Grange Primary School
- 0.5 miles
- Khalsa College London
- 0.5 miles
- Whitmore High School
- 0.5 miles
- Regent College
- 0.5 miles























