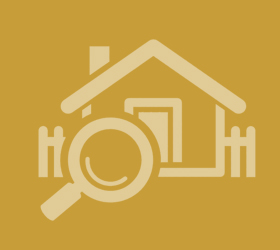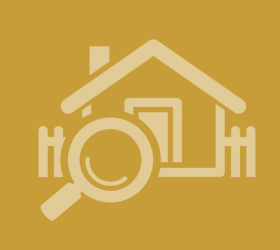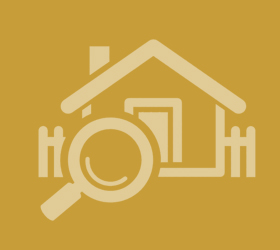Agent details
This property is listed with:
Full Details for 3 Bedroom Terraced for sale in Pontypridd, CF37 :
Property description
*** In need of some modernisation and improvement *** A three bedroom mid terraced house comprising of entrance hall, lounge, living room, dining room, kitchenette and bathroom. There is an enclosed, level rear garden with lane access together with gas combi heating and partial double glazing. Conveniently located for main roads and Town Centre. No chain.
Entrance hall
Double glazed entrance door, radiator, staircase to first floor.
Lounge 3.50 x 2.85 (11'6' x 9'4')
Double glazed window to front, radiator, tiled firegrate.
Living room 3.68 x 3.62 (12'1' x 11'11')
Window overlooking kitchenette, two radiators, tiled firegrate.
Dining room 3.21 x 2.64 (10'6' x 8'8')
Door to kitchenette, radiator.
Kitchenette 4.32 x 1.54 (14'2' x 5'1')
1½ bowl sink unit, base cupboards, gas and electric cooker points, space for washing machine, double glazed window and half glazed door to rear.
Bathroom/WC
White three piece suite comprising of panelled bath, wc, wash hand basin, radiator, secondary glazed window to rear.
First floor landing
Window to rear, storage cupboard with gas combi boiler.
Bedroom 1 3.97 x 2.45 (13'0' x 8'0')
Double glazed window to front, radiator, original firegrate.
Bedroom 2 2.90 x 2.60 (9'6' x 8'6')
Double glazed window to rear, radiator, original firegrate.
Bedroom 3 3.00 x 2.11 (9'10' x 6'11')
Double glazed window to front, attic access.
Outside
Level enclosed mature garden with bushes and shrubs. Rear access.
You may download, store and use the material for your own personal use and research. You may not republish, retransmit, redistribute or otherwise make the material available to any party or make the same available on any website, online service or bulletin board of your own or of any other party or make the same available in hard copy or in any other media without the website owner's express prior written consent. The website owner's copyright must remain on all reproductions of material taken from this website.
Entrance hall
Double glazed entrance door, radiator, staircase to first floor.
Lounge 3.50 x 2.85 (11'6' x 9'4')
Double glazed window to front, radiator, tiled firegrate.
Living room 3.68 x 3.62 (12'1' x 11'11')
Window overlooking kitchenette, two radiators, tiled firegrate.
Dining room 3.21 x 2.64 (10'6' x 8'8')
Door to kitchenette, radiator.
Kitchenette 4.32 x 1.54 (14'2' x 5'1')
1½ bowl sink unit, base cupboards, gas and electric cooker points, space for washing machine, double glazed window and half glazed door to rear.
Bathroom/WC
White three piece suite comprising of panelled bath, wc, wash hand basin, radiator, secondary glazed window to rear.
First floor landing
Window to rear, storage cupboard with gas combi boiler.
Bedroom 1 3.97 x 2.45 (13'0' x 8'0')
Double glazed window to front, radiator, original firegrate.
Bedroom 2 2.90 x 2.60 (9'6' x 8'6')
Double glazed window to rear, radiator, original firegrate.
Bedroom 3 3.00 x 2.11 (9'10' x 6'11')
Double glazed window to front, attic access.
Outside
Level enclosed mature garden with bushes and shrubs. Rear access.
You may download, store and use the material for your own personal use and research. You may not republish, retransmit, redistribute or otherwise make the material available to any party or make the same available on any website, online service or bulletin board of your own or of any other party or make the same available in hard copy or in any other media without the website owner's express prior written consent. The website owner's copyright must remain on all reproductions of material taken from this website.


















