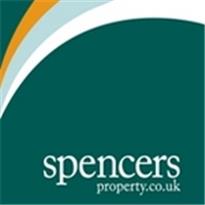Agent details
This property is listed with:
Full Details for 3 Bedroom Terraced for sale in Leytonstone, E11 :
A fabulously recently refurbished period home right in the heart of Leytonstone which has been well presented and also comes chain free.The location of the family home is great as this house sits in a desirable turning close to local shopping and transport links to the wonderful Leyton High Road.Having had a full refurbishment, this now bright and spacious home commands a larger than average open plan living space and fabulous dining area for entertaining your family and friends.The food preparation area has also undergone a full re-design and now really works at meal times, having been fitted with a high grade magnet kitchen which will have a warranty to pass over to the new owners. Family bathtime will also be a breeze with the newly fitted fixtures, making it look like a luxurious place to be. The first floor comes with well proportioned bedrooms and a further shower room. The gardens to the front and rear are low maintenance which also gives you more time to enjoy the house.
Having bought this home as a complete project, we have gone basically back to brick on most rooms and also changed the layout as the first floor needed a shower room and toilet and the loft space was unused.The finished article, which we hope you will agree, is a great family home that now flows and works better with a light and modern touch throughout.Downstairs we have opened up the layout to really enjoy the space that is available and have replaced the kitchen and bathroom to compliment the rest of the house.
What the Owner says:
Having bought this home as a complete project, we have gone basically back to brick on most rooms and also changed the layout as the first floor needed a shower room and toilet and the loft space was unused.The finished article, which we hope you will agree, is a great family home that now flows and works better with a light and modern touch throughout.Downstairs we have opened up the layout to really enjoy the space that is available and have replaced the kitchen and bathroom to compliment the rest of the house.
Room sizes:
- Entrance Hall
- Lounge: 24'6 x 13'1 (7.47m x 3.99m)
- Kitchen: 12'9 x 8'0 (3.89m x 2.44m)
- Bathroom: 7'7 x 6'4 (2.31m x 1.93m)
- Landing
- Bedroom 1: 13'4 x 13'1 (4.07m x 3.99m)
- Bedroom 2: 11'0 x 7'6 (3.36m x 2.29m)
- Bedroom 3: 13'9 x 12'4 (4.19m x 3.76m)
- Shower Room
- Rear Garden
- Front Garden
The information provided about this property does not constitute or form part of an offer or contract, nor may be it be regarded as representations. All interested parties must verify accuracy and your solicitor must verify tenure/lease information, fixtures & fittings and, where the property has been extended/converted, planning/building regulation consents. All dimensions are approximate and quoted for guidance only as are floor plans which are not to scale and their accuracy cannot be confirmed. Reference to appliances and/or services does not imply that they are necessarily in working order or fit for the purpose.
Static Map
Google Street View
House Prices for houses sold in E11 3EN
Stations Nearby
- Leytonstone High Road
- 0.2 miles
- Leytonstone
- 0.5 miles
- Leyton
- 0.9 miles
Schools Nearby
- Buxton School
- 0.4 miles
- George Mitchell School
- 1.2 miles
- East London Independent Special School
- 1.1 miles
- Davies Lane Primary School
- 0.1 miles
- George Tomlinson Primary School
- 0.3 miles
- Mayville Primary School
- 0.4 miles
- Connaught School for Girls
- 0.5 miles
- Tom Hood Community Science College
- 0.3 miles
- Norlington School for Boys
- 0.8 miles


















