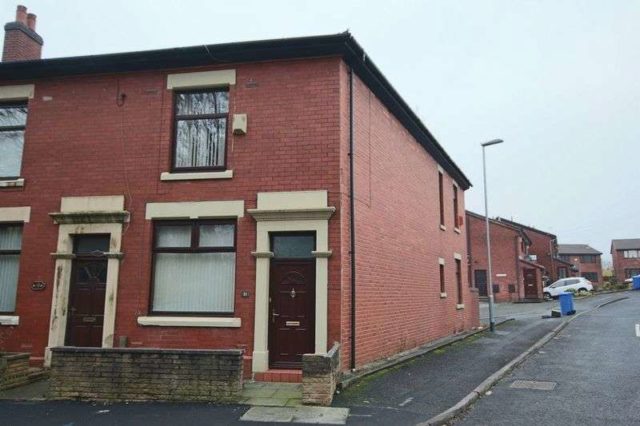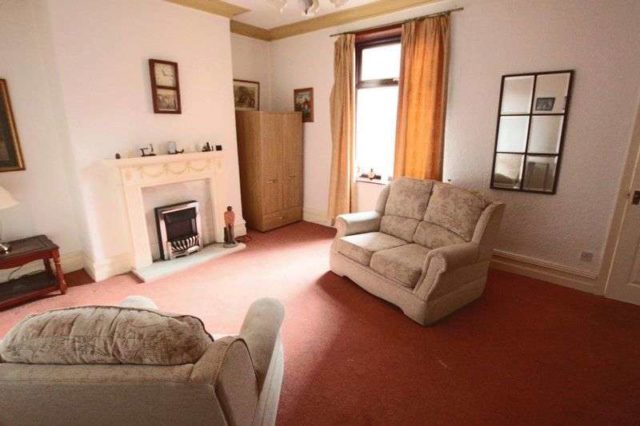Agent details
This property is listed with:
Full Details for 3 Bedroom Terraced for sale in Rochdale, OL11 :
AN EXTREMELY SPACIOUS 3 BEDROOMED END TERRACED HOUSE PROVIDING WONDERFUL FAMILY ACCOMMODATION - This fabulous extensive 3 bedroomed end terraced house is situated in the popular village of Castleton, enjoying an open aspect to the front, with all the usual local amenities available nearby. The property is within easy access of the M62 motorway network and has superb links to Manchester, Leeds and beyond via road or rail. The property is well presented internally, benefiting from a gas fired central heating system and double glazed windows and has two extensive reception rooms at ground floor level, together with a fitted kitchen. At first floor there are two large double bedrooms, a single bedroom and family bathroom with modern suite.
Ground Floor
ENTRANCE VESTIBULE
HALL
LOUNGE - 4.4 x 3.7 metres (average) 14’5” x 12’1”)
Decorative covings to ceiling, feature timber fireplace with electric fire
REAR DINING ROOM - 4.1 x 5.2 metres reducing to 4.2 metres (13’5” x 17’0” reducing to 13’9”)
A spacious second reception room with feature fireplace with coal effect electric fire, covings to ceiling, access to cellar
KITCHEN - 3.7 x 3.8 metres reducing to 2.8 metres (12’1” x 12’5” reducing to 9’2”)
Single drainer stainless steel sink unit, range of modern wall and base units with complementary work surfaces, built in oven, hob and extractor hood, part tiled walls, plumbing for washer and dryer
Basement
ONE CELLAR ROOM - 3.2 x 3.0 metres (10’6” x 9’10”)
First Floor
LANDING
MASTER BEDROOM - 4.4 x 5.4 metres reducing to 3.8 metres (14’5” x 17’8” reducing to 12’5”)
An extremely spacious double bedroom overlooking the Church grounds to the front of the property
BEDROOM TWO - 4.1 x 4.0 metres (13’5” x 13’1”)
A second spacious double bedroom with built in cupboard
BEDROOM THREE - 2.8 x 2.4 metres (average) (9’2” x 7’10”)
BATHROOM - 3.7 x 1.3 metres (12’1” x 4’3”)
Shower cubicle, low level wc, wash hand basin - matching suite in white, part tiled walls
Externally
There is a large rear yard.






















