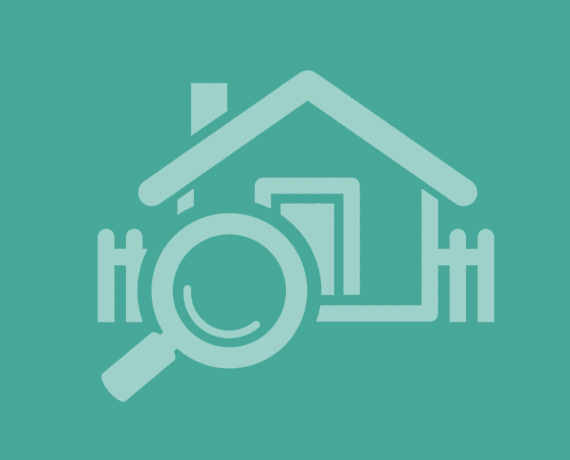Agent details
This property is listed with:
Full Details for 3 Bedroom Terraced for sale in Waterlooville, PO7 :
Situated near the bottom of this popular spot in Purbrook sits this terraced house perfect for first time buyers and young families. The home has been adapted to suit the current owners and now the next lucky owner can finish off the good work they have started.As you make your way inside, you are greeted by a fantastic size lounge that is perfect for a young family to enjoy once school and work has finished. The current owners have taken part of the lounge and previous kitchen to create another room which is currently being used as a bedroom.At the rear of the home, you have the kitchen area which is currently without units. The owners had the previous kitchen taken out whilst they created the further room downstairs and rather than put a new one in of their taste, you have the chance to put your preferred kitchen in place. This room also has another space for a dining table which many homes struggle to offer. Downstairs also benefits from a shower room, making this ideal for the morning rush hour.The garden is very much in tandem with the size of the internal accommodation and you also have a garage at the rear to park the car.The location is very popular, you have good access back into both Waterlooville and Portsmouth as well as the motorway. This is a lovely home that can be completed to your taste.
The home has proved to be a great family home and we’ve made some great friends whilst we have been here. The children love the fact it’s safe to play outside which is really important to us.We added the extra room downstairs as we need the space however it is all stud work so easily removed if someone wants the extra space. We were going to put a kitchen back in ourselves but though best to allow the next buyer to put in what they want.We’ll take some great memories with us and hope the next owner enjoys it as much as we have.
What the Owner says:
The home has proved to be a great family home and we’ve made some great friends whilst we have been here. The children love the fact it’s safe to play outside which is really important to us.We added the extra room downstairs as we need the space however it is all stud work so easily removed if someone wants the extra space. We were going to put a kitchen back in ourselves but though best to allow the next buyer to put in what they want.We’ll take some great memories with us and hope the next owner enjoys it as much as we have.
Room sizes:
- Entrance Hall
- Lounge: 22'1 x 18'5 (6.74m x 5.62m) narrowing to 11'9 x 9'4 (3.58m x 2.85m)
- Family Room: 9'1 x 8'7 (2.77m x 2.62m)
- Kitchen/Dining Area: 13'3 x 8'9 (4.04m x 2.67m)
- Garden Room Extension: 13'3 x 6'5 (4.04m x 1.96m)
- Shower Room
- Landing
- Bedroom 1: 13'0 x 9'5 (3.97m x 2.87m)
- Bedroom 2: 9'11 x 8'7 (3.02m x 2.62m)
- Bedroom 3: 8'6 x 8'3 (2.59m x 2.52m)
- Bathroom
- Front and Rear Gardens
- Garage
The information provided about this property does not constitute or form part of an offer or contract, nor may be it be regarded as representations. All interested parties must verify accuracy and your solicitor must verify tenure/lease information, fixtures & fittings and, where the property has been extended/converted, planning/building regulation consents. All dimensions are approximate and quoted for guidance only as are floor plans which are not to scale and their accuracy cannot be confirmed. Reference to appliances and/or services does not imply that they are necessarily in working order or fit for the purpose.


























