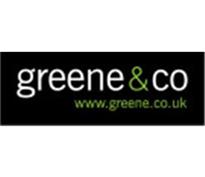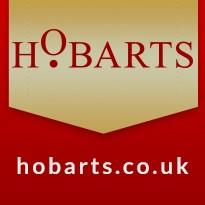Agent details
This property is listed with:
Full Details for 3 Bedroom Terraced for sale in Haringey, N10 :
The property is situated in this popular location close to bus routes giving access to Muswell Hill shopping facilities. It is ideally located for local schools including Coppetts Wood, Coldfall and Fortismere.
CLOAKROOM:
Low level wc., wash-hand basin.
LOUNGE: - 15‘7" (4.75m) x 13‘1" (3.99m)
Double glazed door leading to garden.
KITCHEN/BREAKFAST ROOM: - 16‘8" (5.08m) x 8‘8" (2.64m)
Range of ffitted wall and base units, single bowl sink unit with mixer taps, partially tiled walls, plumbed for washing machine, boiler for central heating, woodblock work surfaces.
FIRST FLOOR:
Access to loft, built-in cupboard.
BEDROOM 1: - 16‘8" (5.08m) x 8‘3" (2.51m)
BEDROOM 2: - 12‘9" (3.89m) x 8‘3" (2.51m) Plus Recess
BEDROOM 3: - 8‘6" (2.59m) x 6‘7" (2.01m) Plus Recess
BATHROOM/WC:
White suite with mixer taps and shower attachment, wash-hand basin with mixer taps and cupboard under, fully tiled walls and floor, heated towel rail, inset spotlights.
GARDEN:
40 ft. approx., laid to lawn.
Please note that this is a shared ownership property and can be bought either on a part or full ownership basis. Please enquire for full details.
Notice
Please note we have not tested any apparatus, fixtures, fittings, or services. Interested parties must undertake their own investigation into the working order of these items. All measurements are approximate and photographs provided for guidance only.
CLOAKROOM:
Low level wc., wash-hand basin.
LOUNGE: - 15‘7" (4.75m) x 13‘1" (3.99m)
Double glazed door leading to garden.
KITCHEN/BREAKFAST ROOM: - 16‘8" (5.08m) x 8‘8" (2.64m)
Range of ffitted wall and base units, single bowl sink unit with mixer taps, partially tiled walls, plumbed for washing machine, boiler for central heating, woodblock work surfaces.
FIRST FLOOR:
Access to loft, built-in cupboard.
BEDROOM 1: - 16‘8" (5.08m) x 8‘3" (2.51m)
BEDROOM 2: - 12‘9" (3.89m) x 8‘3" (2.51m) Plus Recess
BEDROOM 3: - 8‘6" (2.59m) x 6‘7" (2.01m) Plus Recess
BATHROOM/WC:
White suite with mixer taps and shower attachment, wash-hand basin with mixer taps and cupboard under, fully tiled walls and floor, heated towel rail, inset spotlights.
GARDEN:
40 ft. approx., laid to lawn.
Please note that this is a shared ownership property and can be bought either on a part or full ownership basis. Please enquire for full details.
Notice
Please note we have not tested any apparatus, fixtures, fittings, or services. Interested parties must undertake their own investigation into the working order of these items. All measurements are approximate and photographs provided for guidance only.
Static Map
Google Street View
House Prices for houses sold in N10 1JZ
Stations Nearby
- New Southgate
- 0.9 miles
- Arnos Grove
- 1.3 miles
- East Finchley
- 1.2 miles
Schools Nearby
- Blanche Nevile School
- 0.6 miles
- TreeHouse School
- 1.2 miles
- Dwight School London (Upper School)
- 0.8 miles
- Coppetts Wood Primary School
- 0.0 miles
- Hollickwood Primary School
- 0.5 miles
- Coldfall Primary School
- 0.4 miles
- Fortismere School
- 0.7 miles
- Alexandra Park School
- 0.7 miles
- The Compton School
- 0.5 miles























