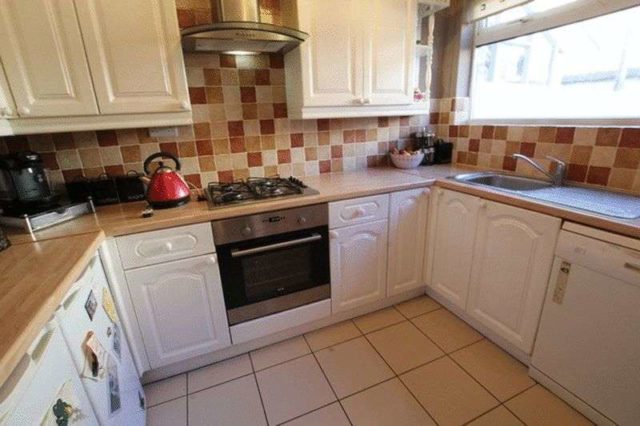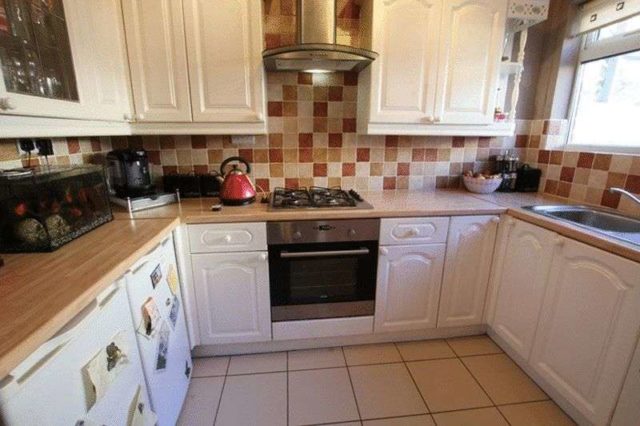Agent details
This property is listed with:
Full Details for 3 Bedroom Terraced for sale in Liverpool, L13 :
Move Residential is pleased to introduce to the sales market this charming three bedroom mid terrace property located in Tuebrook, L13. Situated on Isabel Grove, and available for sale with no onward chain, this well appointed family home greets you with a bright entrance hall offering wood laminate flooring that guides you to the front lounge. With bay fronted windows and an attractive feature fireplace, this highly stylish and generously sized living room creates the perfect setting for the family to gather and relax. From here you are guided to a good sized dining room which provides easy access to the kitchen. This wonderful social area of the house is finished to a very nice standard and provides a great atmosphere for family time or formal dining. Additionally there is a spacious kitchen benefiting from a range of stylish wall and base units, an integrated hob and oven, and plentiful work surface space. Completing this floor is a convenient utility area. Ascending to the first floor there are two substantial double bedrooms and an additional single bedroom, each awash with natural light and finished in a neutral decor with wood laminate flooring throughout. Finishing this fantastic family home is a good sized three piece family bathroom suite. Additional benefits to the property include double glazing, gas central heating throughout and externally an enclosed yard to the rear.
Entrance hall -
Radiator, wood style laminate flooring
Lounge - - 14‘ 9‘‘ x 10‘ 11‘‘ (4.49m x 3.34m)
Double glazed walk in bay window to the front aspect, radiator, fireplace with feature surround
Dining Room - - 13‘ 1‘‘ x 10‘ 0‘‘ (3.99m x 3.06m)
Double glazed window to the rear aspect, radiator, wood style flooring
Kitchen - - 9‘ 9‘‘ x 6‘ 5‘‘ (2.96m x 1.95m)
Double glazed window to rear aspect, range of wall and base units with roll top work surface space, tiled flooring, stainless steel sink and drainer, integrated hob and oven, extractor hood, plumbing for dish washer, splash backs
Utility -
Plumbing for washing machine, window to side aspect, work top space, splash backs, tiled floor
Landing -
Doors to all rooms, access to loft
Bedroom One - - 15‘ 1‘‘ x 10‘ 5‘‘ (4.60m x 3.18m)
Double glazed walk in bay window to front aspect, radiator, wood style flooring
Bedroom Two - - 13‘ 1‘‘ x 10‘ 6‘‘ (3.98m x 3.21m)
Double glazed window to rear aspect, radiator, wood style laminate flooring
Bedroom Three -
wood style laminate flooring, double glazed window to front aspect, radiator
Bathroom -
Double glazed window to the rear aspect, radiator, bath, wash basin, WC, splash backs
Externally -
Yard to the rear
Entrance hall -
Radiator, wood style laminate flooring
Lounge - - 14‘ 9‘‘ x 10‘ 11‘‘ (4.49m x 3.34m)
Double glazed walk in bay window to the front aspect, radiator, fireplace with feature surround
Dining Room - - 13‘ 1‘‘ x 10‘ 0‘‘ (3.99m x 3.06m)
Double glazed window to the rear aspect, radiator, wood style flooring
Kitchen - - 9‘ 9‘‘ x 6‘ 5‘‘ (2.96m x 1.95m)
Double glazed window to rear aspect, range of wall and base units with roll top work surface space, tiled flooring, stainless steel sink and drainer, integrated hob and oven, extractor hood, plumbing for dish washer, splash backs
Utility -
Plumbing for washing machine, window to side aspect, work top space, splash backs, tiled floor
Landing -
Doors to all rooms, access to loft
Bedroom One - - 15‘ 1‘‘ x 10‘ 5‘‘ (4.60m x 3.18m)
Double glazed walk in bay window to front aspect, radiator, wood style flooring
Bedroom Two - - 13‘ 1‘‘ x 10‘ 6‘‘ (3.98m x 3.21m)
Double glazed window to rear aspect, radiator, wood style laminate flooring
Bedroom Three -
wood style laminate flooring, double glazed window to front aspect, radiator
Bathroom -
Double glazed window to the rear aspect, radiator, bath, wash basin, WC, splash backs
Externally -
Yard to the rear
Static Map
Google Street View
House Prices for houses sold in L13 8DH
Stations Nearby
- Wavertree Technology Park
- 1.8 miles
- Edge Hill
- 2.0 miles
- Kirkdale
- 2.1 miles
Schools Nearby
- Walton Progressive School
- 2.0 miles
- Ernest Cookson School
- 0.7 miles
- St Vincent's School for Blind and Partially Sighted Children
- 2.0 miles
- St Matthew's Catholic Primary School
- 0.5 miles
- Lister Junior School
- 0.5 miles
- Lister Drive Infant School
- 0.5 miles
- Roscoe Primary School
- 0.1 miles
- Liverpool Community College
- 0.4 miles
- West Derby School
- 0.7 miles
- Holly Lodge Girls' College
- 0.6 miles


























