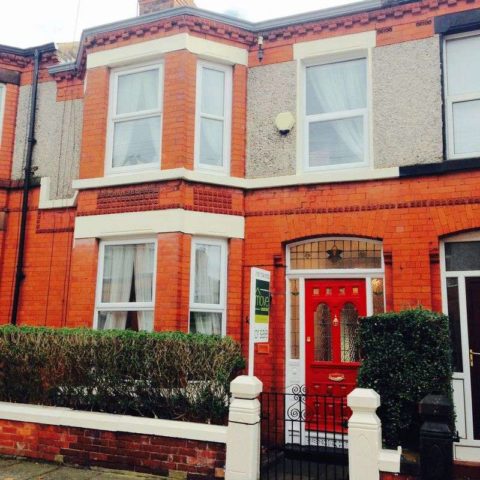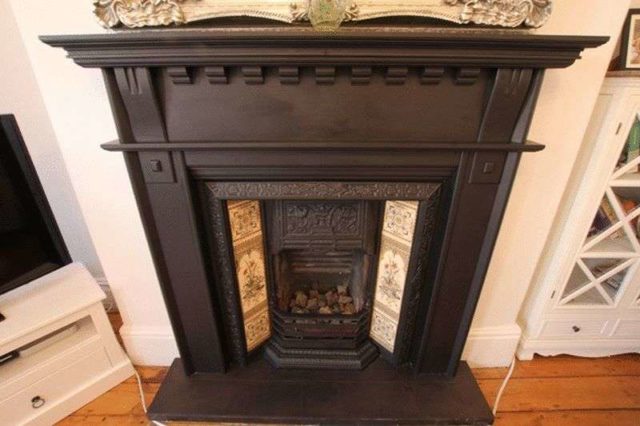Agent details
This property is listed with:
Full Details for 3 Bedroom Terraced for sale in Liverpool, L18 :
Located on Hillside Road in the highly desirable community of Mossley Hill, L18 is this well appointed three bedroom mid terrace property, arriving at the sales market courtesy of Move Residential. This enviable family home exudes character throughout retaining many original features that are perfectly complemented by tasteful modern touches. Upon entering the accommodation, you are greeted by a bright entrance hall featuring stripped and polished original wood flooring that guides you through to a stylish lounge. A striking cast iron fireplace with feature surround draws the eye offering an impressive focal point in this inviting space. Meanwhile wonderful high ceilings and a large walk in bay window further complement this warm and welcoming room. Furthermore, there is a secondary reception room providing an alternative sitting area for the family to enjoy. Bathed in natural light courtesy of French doors leading to the rear yard, this charming room showcases yet another inspiring feature fireplace creating a lovely setting for entertaining and receiving guests. Additionally, there is a beautiful open plan, extended morning room and kitchen offering a truly enviable dining and cooking space. Boasting a range of attractive wall and base units with solid oak work surface space, this desirable kitchen enjoys high quality tiled flooring, French doors to the rear yard, and vaulted ceilings with Velux skylight. As you ascend to the first floor, there are two spacious double bedrooms and an additional single bedroom, each finished to an impeccable standard, with both doubles benefiting from an original feature fireplace. Providing the finishing touches to this wonderful property is a four piece bathroom suite with high spec‘ fixtures and fittings, a corner shower unit and a raised heated towel rail. Externally, there is an enclosed flagged yard to the rear elevation.
Entrance Hall -
Stripped and polished wood floorboards, stairs to first floor, stained glass windows
Lounge - - 14‘ 10‘‘ x 13‘ 2‘‘ (4.51m x 4.01m)
Double glazed walk in bay window to front aspect, radiator, cast iron living flame gas fire with feature surround, picture rail, original floorboards
Secondary Sitting Room- - 14‘ 0‘‘ x 9‘ 8‘‘ (4.27m x 2.95m)
French doors to rear yard, original floorboards, radiator, cast iron fireplace with feature surround, picture
Kitchen / Diner - - 10‘ 4‘‘ x 21‘ 9‘‘ (3.16m x 6.62m)
Double glazed window to the side aspect, French doors to the rear yard, radiator, range of wall and base units with solid oak work surfaces, 5 ring range cooker, extractor hood, Belfast sink, splash backs, tiled flooring, vaulted ceiling with skylights
Landing -
Doors to all rooms, access to loft
Bedroom One - - 16‘ 6‘‘ x 11‘ 5‘‘ (5.02m x 3.47m)
Double glazed walk in bay window to front aspect, radiator, cast iron fireplace with feature surround, picture rail
Bedroom Two - - 12‘ 10‘‘ x 12‘ 8‘‘ (3.91m x 3.86m)
Double glazed window to the rear aspect, radiator, cast iron fireplace with feature surround, picture rail
Bedroom Three - - 8‘ 2‘‘ x 7‘ 7‘‘ (2.49m x 2.30m)
Double glazed window to the side aspect, radiator, picture rail
Bathroom -
Double glazed frosted window to rear aspect, heated towel rail, bath tub, corner shower unit, wash basin and WC, part tiled walls, tiled flooring
Externally -
Flagged yard to the rear
Entrance Hall -
Stripped and polished wood floorboards, stairs to first floor, stained glass windows
Lounge - - 14‘ 10‘‘ x 13‘ 2‘‘ (4.51m x 4.01m)
Double glazed walk in bay window to front aspect, radiator, cast iron living flame gas fire with feature surround, picture rail, original floorboards
Secondary Sitting Room- - 14‘ 0‘‘ x 9‘ 8‘‘ (4.27m x 2.95m)
French doors to rear yard, original floorboards, radiator, cast iron fireplace with feature surround, picture
Kitchen / Diner - - 10‘ 4‘‘ x 21‘ 9‘‘ (3.16m x 6.62m)
Double glazed window to the side aspect, French doors to the rear yard, radiator, range of wall and base units with solid oak work surfaces, 5 ring range cooker, extractor hood, Belfast sink, splash backs, tiled flooring, vaulted ceiling with skylights
Landing -
Doors to all rooms, access to loft
Bedroom One - - 16‘ 6‘‘ x 11‘ 5‘‘ (5.02m x 3.47m)
Double glazed walk in bay window to front aspect, radiator, cast iron fireplace with feature surround, picture rail
Bedroom Two - - 12‘ 10‘‘ x 12‘ 8‘‘ (3.91m x 3.86m)
Double glazed window to the rear aspect, radiator, cast iron fireplace with feature surround, picture rail
Bedroom Three - - 8‘ 2‘‘ x 7‘ 7‘‘ (2.49m x 2.30m)
Double glazed window to the side aspect, radiator, picture rail
Bathroom -
Double glazed frosted window to rear aspect, heated towel rail, bath tub, corner shower unit, wash basin and WC, part tiled walls, tiled flooring
Externally -
Flagged yard to the rear
Static Map
Google Street View
House Prices for houses sold in L18 2ED
Stations Nearby
- Broad Green
- 1.4 miles
- Mossley Hill
- 0.7 miles
- West Allerton
- 1.2 miles
Schools Nearby
- Abbot's Lea School
- 1.1 miles
- Royal School for The Blind (Liverpool)
- 0.7 miles
- Liverpool College
- 0.8 miles
- Our Lady's Bishop Eton Catholic Primary School
- 0.3 miles
- Dovedale Junior School
- 0.4 miles
- Dovedale Infant School
- 0.4 miles
- King David High School
- 0.7 miles
- The Blue Coat School
- 0.5 miles
- Calderstones School
- 0.4 miles



























