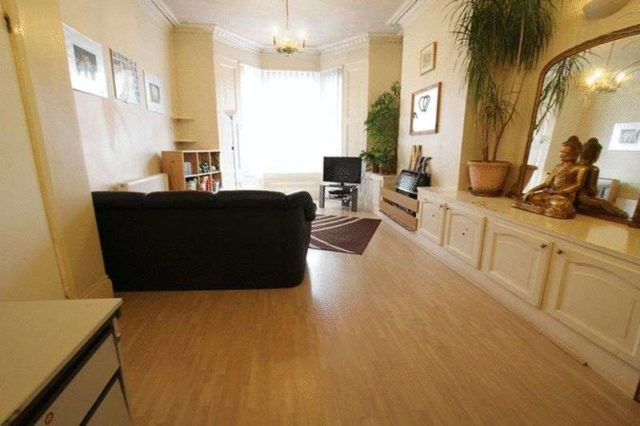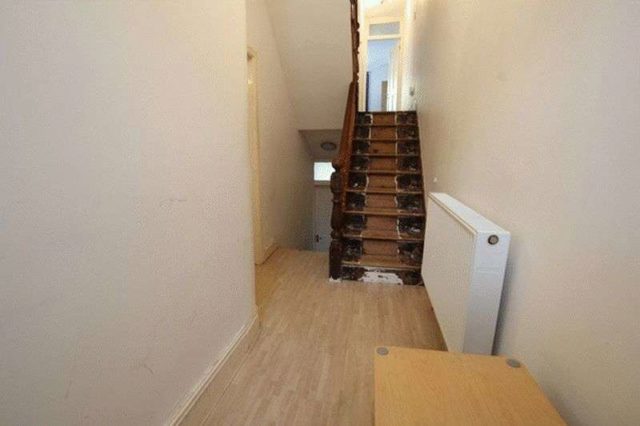Agent details
This property is listed with:
Full Details for 3 Bedroom Terraced for sale in Liverpool, L6 :
Move Residential is delighted to introduce to the sales market this three bedroom mid terrace property located in the area of Kensington, L6. Situated on Rufford Road, the property boasts a generously sized through lounge offering an enviable living space for the family. Featuring a neutral décor, wonderful high ceilings, and a walk in bay window, this delightful space offers ample room for both a sitting and dining area, creating the perfect setting for entertaining and sociable living. Furthermore, there is a contemporary style dining kitchen providing an ideal spot for family meal time. Enjoying stylish tiled flooring and a modern design, this attractive kitchen features a range of wall and base units, a variety of integrated appliances and plentiful work surface space incorporating a central island. As you ascend to the upper floor you will find three well proportioned double bedrooms, each finished to a very good standard and receiving plenty of natural light. Providing the finishing touches to this substantial and well appointed family home is a sizeable four piece bathroom suite with double walk in shower unit and complementary ceramics. Additional benefits to the property include double glazing and gas central heating throughout, and a substantial cellar space currently utilised for storage, but with the potential for conversion. Externally, there is an enclosed yard to the rear elevation.
Entrance Vestibule -
Decorative cornice, wood style laminate flooring, window to front aspect, door to:
Entrance Hallway -
Frosted window to side aspect, stairs to first floor, radiator, wood style laminate flooring, stairs down to kitchen
Through Lounge / Dining Room - - 26‘ 1‘‘ x 13‘ 5‘‘ (7.96m x 4.08m)
Double glazed UPVC walk in bay window to front aspect, radiator, wood style laminate flooring, decorative cornicing, double glazed UPVC window to rear aspect
Open Plan Kitchen / Diner - - 19‘ 8‘‘ x 11‘ 8‘‘ (5.99m x 3.55m)
Double glazed UPVC window to rear aspect, range of roll edge work surfaces and base units, central island, tiled floor, 7 ring range cooker, spotlights, integrated dishwasher, extractor hood, radiator, plumbing for washing machine, sink unit
Cellar -
2 chambers, lights and power
Landing -
Doors to all rooms -
Bedroom One - - 17‘ 11‘‘ x 11‘ 7‘‘ (5.47m x 3.54m)
Double glazed UPVC window to side aspect, radiator
Bedroom Two - - 12‘ 0‘‘ x 10‘ 8‘‘ (3.65m x 3.26m)
Double glazed UPVC window to rear aspect, radiator, stairs to loft space
Bedroom Three - - 11‘ 11‘‘ x 11‘ 9‘‘ (3.62m x 3.57m)
Double glazed UPVC window to rear aspect, radiator
Family Bathroom Suite - - 8‘ 3‘‘ x 9‘ 7‘‘ (2.51m x 2.92m)
Double glazed UPVC frosted window to side aspect, radiator, spotlights, 4 piece suite, tiled floor, wash basin, vanity unit, part tiled walls
Exterior -
Flagged with plant and shrub borders, and landscaped area to front; enclosed yard to rear
Entrance Vestibule -
Decorative cornice, wood style laminate flooring, window to front aspect, door to:
Entrance Hallway -
Frosted window to side aspect, stairs to first floor, radiator, wood style laminate flooring, stairs down to kitchen
Through Lounge / Dining Room - - 26‘ 1‘‘ x 13‘ 5‘‘ (7.96m x 4.08m)
Double glazed UPVC walk in bay window to front aspect, radiator, wood style laminate flooring, decorative cornicing, double glazed UPVC window to rear aspect
Open Plan Kitchen / Diner - - 19‘ 8‘‘ x 11‘ 8‘‘ (5.99m x 3.55m)
Double glazed UPVC window to rear aspect, range of roll edge work surfaces and base units, central island, tiled floor, 7 ring range cooker, spotlights, integrated dishwasher, extractor hood, radiator, plumbing for washing machine, sink unit
Cellar -
2 chambers, lights and power
Landing -
Doors to all rooms -
Bedroom One - - 17‘ 11‘‘ x 11‘ 7‘‘ (5.47m x 3.54m)
Double glazed UPVC window to side aspect, radiator
Bedroom Two - - 12‘ 0‘‘ x 10‘ 8‘‘ (3.65m x 3.26m)
Double glazed UPVC window to rear aspect, radiator, stairs to loft space
Bedroom Three - - 11‘ 11‘‘ x 11‘ 9‘‘ (3.62m x 3.57m)
Double glazed UPVC window to rear aspect, radiator
Family Bathroom Suite - - 8‘ 3‘‘ x 9‘ 7‘‘ (2.51m x 2.92m)
Double glazed UPVC frosted window to side aspect, radiator, spotlights, 4 piece suite, tiled floor, wash basin, vanity unit, part tiled walls
Exterior -
Flagged with plant and shrub borders, and landscaped area to front; enclosed yard to rear



























