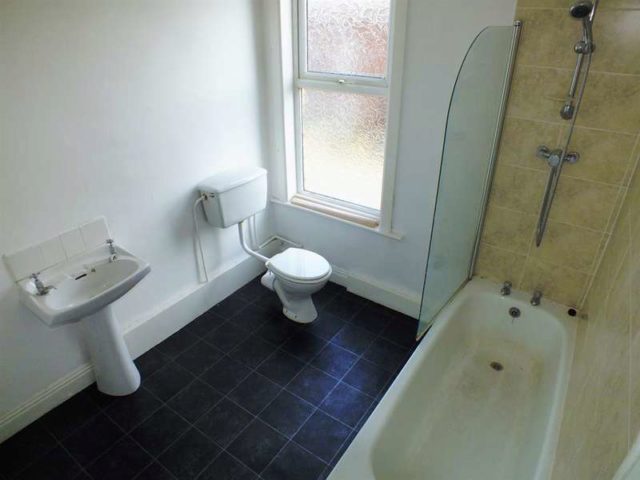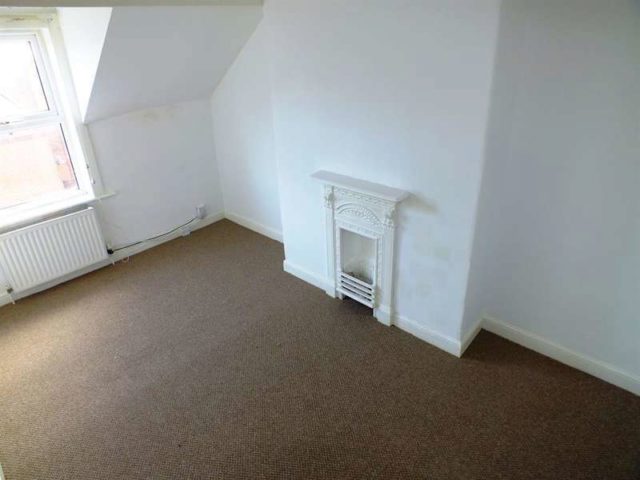Agent details
This property is listed with:
Full Details for 3 Bedroom Terraced for sale in Leeds, LS12 :
THREE DOUBLE BEDROOMS - BACK-TO-BACK TERRACE - FRONT YARD - BASEMENT STORAGE - IDEAL FOR INVESTMENT - ARMELY - BLOCK VIEWINGS - NO CHAIN
This three bedroom back-to-back terrace is an ideal investment opportunity. Located in Armley and convenient for Transport links, the property has modern gas central heating and uPVC double glazing. It briefly consists; entrance vestibule, lounge, kitchen with access to the basement on the ground floor. Large bedroom, landing and bathroom on the first floor. Two further bedrooms and landing on the second floor. Outside there is a private yard to the front and ample on street parking.
Energy rating - D
ENTRANCE PORCH
LOUNGE
4.22m (13' 10\") (MAX) - 4.22m (13' 10\") (MAX)
Radiator.
.
KITCHEN
3.00m (9' 10\") - 1.42m (4' 8\")
Access to basement and a range of wall and floor units.
1ST FLOOR LANDING
MASTER BEDROOM
4.22m (13' 10\") - 3.58m (11' 9\")
Built in wardrobe and radiator.
.
BATHROOM
2.57m (8' 5\") - 2.46m (8' 1\")
Panelled bath with shower over, w/c , radiator and wash hand basin.
2ND FLOOR LANDING
BEDROOM TWO
4.22m (13' 10\") - 2.67m (8' 9\")
Radiator.
BEDROOM THREE
3.35m (11' 0\")- 2.54m (8' 4\")
Radiator.
FRONT GARDEN
This three bedroom back-to-back terrace is an ideal investment opportunity. Located in Armley and convenient for Transport links, the property has modern gas central heating and uPVC double glazing. It briefly consists; entrance vestibule, lounge, kitchen with access to the basement on the ground floor. Large bedroom, landing and bathroom on the first floor. Two further bedrooms and landing on the second floor. Outside there is a private yard to the front and ample on street parking.
Energy rating - D
ENTRANCE PORCH
LOUNGE
4.22m (13' 10\") (MAX) - 4.22m (13' 10\") (MAX)
Radiator.
.
KITCHEN
3.00m (9' 10\") - 1.42m (4' 8\")
Access to basement and a range of wall and floor units.
1ST FLOOR LANDING
MASTER BEDROOM
4.22m (13' 10\") - 3.58m (11' 9\")
Built in wardrobe and radiator.
.
BATHROOM
2.57m (8' 5\") - 2.46m (8' 1\")
Panelled bath with shower over, w/c , radiator and wash hand basin.
2ND FLOOR LANDING
BEDROOM TWO
4.22m (13' 10\") - 2.67m (8' 9\")
Radiator.
BEDROOM THREE
3.35m (11' 0\")- 2.54m (8' 4\")
Radiator.
FRONT GARDEN
Static Map
Google Street View
House Prices for houses sold in LS12 3NL
Stations Nearby
- Bramley (W Yorks)
- 1.7 miles
- Headingley
- 1.3 miles
- Burley Park
- 1.2 miles
Schools Nearby
- Fulneck School
- 2.9 miles
- West Specialist Inclusive Learning Centre
- 2.5 miles
- North West Specialist Inclusive Learning Centre
- 3.1 miles
- Whingate Primary School
- 0.4 miles
- Christ Church Upper Armley Church of England Voluntary Controlled Primary School
- 0.1 miles
- Armley Primary School
- 0.6 miles
- Burley Park Centre
- 1.0 mile
- Swallow Hill Community College
- 0.4 miles
- The Farnley Academy
- 1.4 miles
























