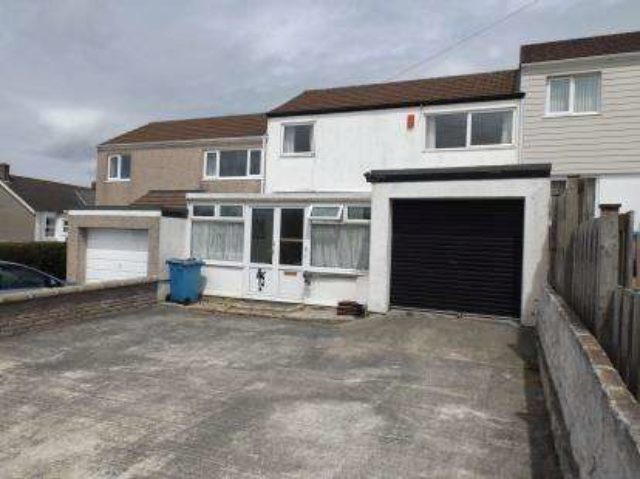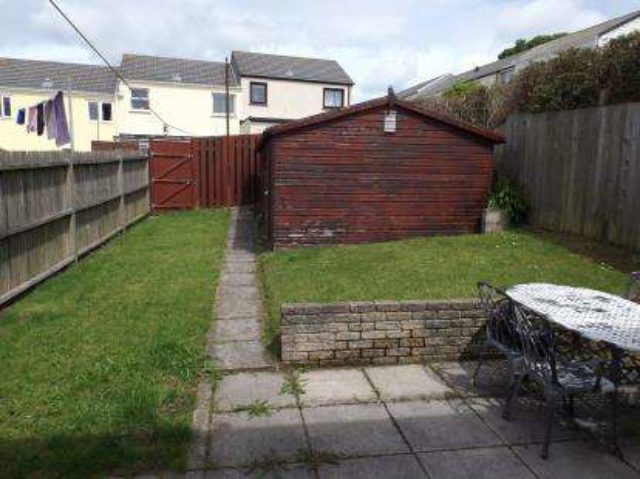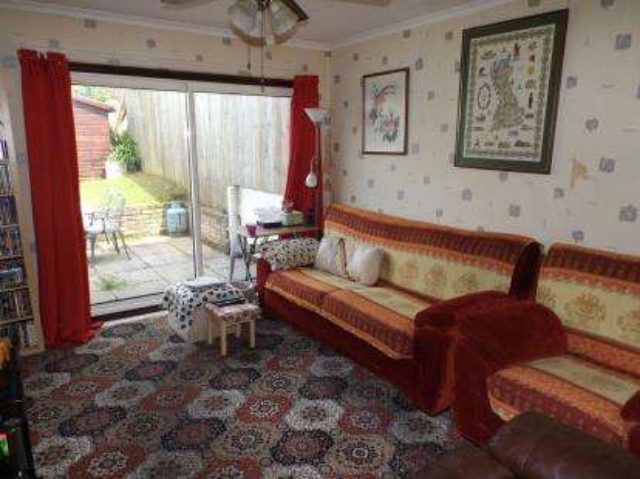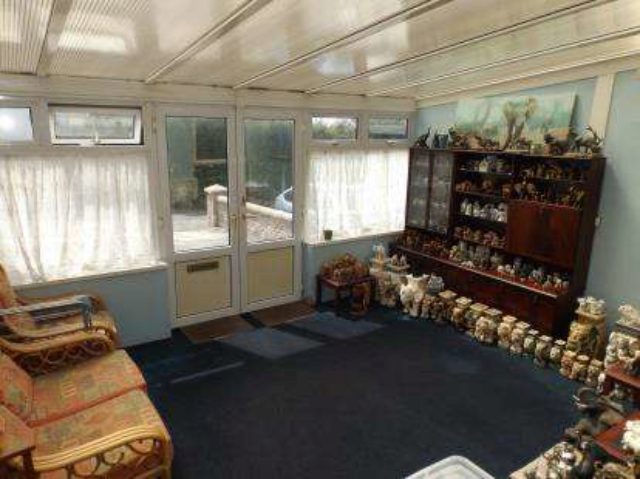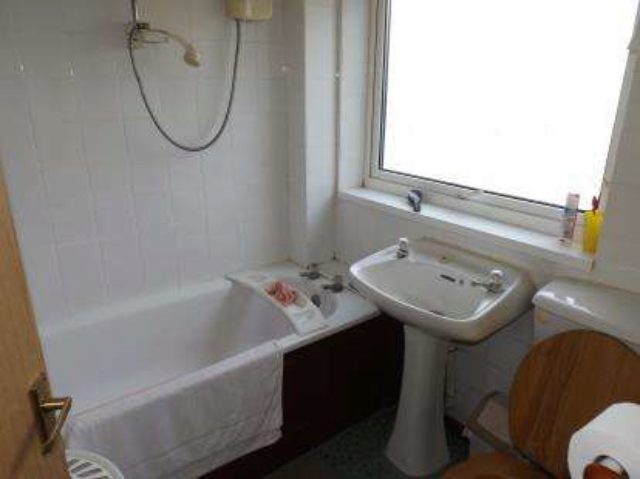Agent details
This property is listed with:
Full Details for 3 Bedroom Terraced for sale in Camborne, TR14 :
A well presented family home which briefly comprises a conservatory to the front, lounge, kitchen/diner on the ground floor whilst on the first floor there are three bedrooms and a bathroom. Further benefits include gas central heating and uPVC double glazing throughout.
THREE BEDROOM FAMILY HOME
CONSERVATORY
GARAGE AND PARKING
REAR GARDENS
GAS CENTRAL HEATING
UPVC DOUBLE GLAZING
CONSERVATORY
GARAGE AND PARKING
REAR GARDENS
GAS CENTRAL HEATING
UPVC DOUBLE GLAZING
| Conservatory | 14'11\" x 13'6\" (4.55m x 4.11m). UPVC French double glazed door, opening onto the driveway. Double glazed uPVC window facing the front. Radiator. |
| Kitchen Diner | 12'5\" x 16'3\" (3.78m x 4.95m). Range of built in base and matching eye level units. Roll edge worksurfaces, Integrated electric eye level oven. Integrated gas hob. Stainless steel single drainer sink with mixer tap. Space for washing machine and fridge/freezer. UPVC double glazed window overlooking the rear garden. UPVC double glazed door to garden. |
| Lounge | 11' x 12'11\" (3.35m x 3.94m). UPVC patio double glazed door, opening onto the garden. Radiator. |
| Entrance Hall | 8'11\" x 11'8\" (2.72m x 3.56m). |
| Bedroom | 9'1\" x 9'11\" (2.77m x 3.02m). Double glazed uPVC window facing the front. Radiator, a built-in wardrobe. |
| Bedroom | 11' x 9'9\" (3.35m x 2.97m). Double glazed uPVC window facing the front. Radiator, sliding door wardrobe. |
| Bedroom | 7'5\" x 6'2\" (2.26m x 1.88m). Double glazed uPVC window facing the rear overlooking the garden. Radiator. |
| Bathroom | 5'4\" x 6'2\" (1.63m x 1.88m). Double glazed uPVC window with obscure glass facing the rear. Heated towel rail. Low level WC, panelled bath, shower over bath, pedestal sink. |
| Garage | 8'6\" x 18' (2.6m x 5.49m). |


