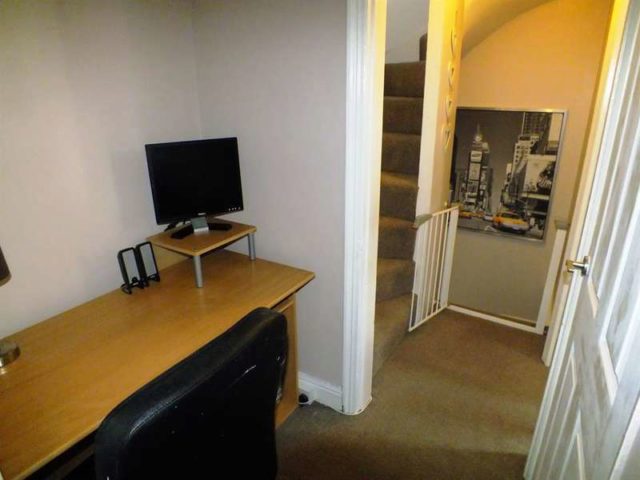Agent details
This property is listed with:
Full Details for 3 Bedroom Terraced for sale in Leeds, LS9 :
BACK-TO-BACK TERRACE PROPERTY - THREE BEDROOMS - FRONT YARD - HEAD HEIGHT BASEMENT - SEPARATE EXTERNAL ACCESS TO BASEMENT - HAREHILLS - IDEAL FOR FIRST TIME BUYER OR INVESTOR - NO CHAIN
This three bedroom back-to-back terrace property is an ideal opportunity for a first time buyer or an investor. It has been imaginatively converted to a three bedroom making it ideal for family living. With gardens to the front and parking either side of this wide street, it briefly comprises; living room and kitchen with basement access on the ground floor. On the first floor there are two bedrooms and the house bathroom. On the second floor is master bedroom. The boiler is situated in the cellar with a door leading to the front of the property.
Energy rating - E
LIVING ROOM
4.19m (13' 9\") - 3.89m (12' 9\")
Electric fireplace, stairs leading to upper levels, radiator and window overlooking the front yard.
.
KITCHEN
3.35m (11' 0\") - 1.68m (5' 6\")
Integrated electric oven, electric hob with integrated extractor over, stainless steel sink with mixer tap, radiator and a range of wall and floor units. Internal access to basement by stairs.
1ST FLOOR LANDING
Stairs to either floor.
HALLWAY/OFFICE
A great space that could be used as a home office.
BEDROOM TWO
4.19m (13' 9\") - 1.96m (6' 5\")
Radiator.
BEDROOM THREE
2.44m (8' 0\")- 1.83m (6' 0\")
Radiator.
BATHROOM
2.44m (8' 0\")- 1.32m (4' 4\")
Panel bath with shower over, wash hand basin, tiled walls, radiator and w/c.
MASTER BEDROOM (ATTIC)
5.49m (18' 0\")- 3.05m (10' 0\")
Dorma window and radiator.
.
BASEMENT
Consisting of two head height rooms, external access to front yard, internal access through kitchen and housing the boiler.
FRONT YARD
.
This three bedroom back-to-back terrace property is an ideal opportunity for a first time buyer or an investor. It has been imaginatively converted to a three bedroom making it ideal for family living. With gardens to the front and parking either side of this wide street, it briefly comprises; living room and kitchen with basement access on the ground floor. On the first floor there are two bedrooms and the house bathroom. On the second floor is master bedroom. The boiler is situated in the cellar with a door leading to the front of the property.
Energy rating - E
LIVING ROOM
4.19m (13' 9\") - 3.89m (12' 9\")
Electric fireplace, stairs leading to upper levels, radiator and window overlooking the front yard.
.
KITCHEN
3.35m (11' 0\") - 1.68m (5' 6\")
Integrated electric oven, electric hob with integrated extractor over, stainless steel sink with mixer tap, radiator and a range of wall and floor units. Internal access to basement by stairs.
1ST FLOOR LANDING
Stairs to either floor.
HALLWAY/OFFICE
A great space that could be used as a home office.
BEDROOM TWO
4.19m (13' 9\") - 1.96m (6' 5\")
Radiator.
BEDROOM THREE
2.44m (8' 0\")- 1.83m (6' 0\")
Radiator.
BATHROOM
2.44m (8' 0\")- 1.32m (4' 4\")
Panel bath with shower over, wash hand basin, tiled walls, radiator and w/c.
MASTER BEDROOM (ATTIC)
5.49m (18' 0\")- 3.05m (10' 0\")
Dorma window and radiator.
.
BASEMENT
Consisting of two head height rooms, external access to front yard, internal access through kitchen and housing the boiler.
FRONT YARD
.
Static Map
Google Street View
House Prices for houses sold in LS9 6EU
Stations Nearby
- Cross Gates
- 2.4 miles
- Burley Park
- 2.9 miles
- Leeds
- 1.8 miles
Schools Nearby
- John Jamieson School
- 1.3 miles
- Leeds Menorah School
- 2.8 miles
- North West Specialist Inclusive Learning Centre
- 3.1 miles
- St Patrick Catholic Primary School
- 0.4 miles
- Brownhill Primary School
- 0.2 miles
- Harehills Primary School
- 0.4 miles
- Woodlands Primary School
- 0.4 miles
- The Co-operative Academy of Leeds
- 0.5 miles
- Leeds College of Building
- 1.1 miles
- Mount St Mary's Catholic High School
- 1.1 miles
























