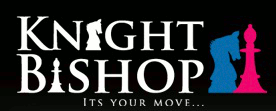Agent details
This property is listed with:
Full Details for 3 Bedroom Terraced for sale in Forest Gate, E7 :
It is the weekend and the sun has risen over the horizon, the only thing on your mind is a relaxing two days. With a cup of coffee and your breakfast on a tray you head for the garden. Seated on the decked area you take a sip of your steaming drink as you feel the morning warmth spread across your face and hear the tweeting of the birds as they peck at the goodies on the bird table. After a leisurely bath you gather your things together and stroll off in the direction of Stratford. You need a new suit and shoes for work and whatever else catches your eye. You jostle your way through the crowds laden down with your treasures and decide to head for the station taking the two stops to Forest Gate.As you step through the door, collapsing on the sofa the heat of the day sends you into a late afternoon nap.When you awake it is time to step up the pace. Friends will be arriving in a few hours and you need to prepare the food for the barbecue and ensure that there is enough to keep their thirst at bay. As the sun sets the and the guests arrive the day ends where it began …in the garden.
We have enjoyed every moment of living in this house, we have evolved as a family in this home. Many years ago we rented it first, then after we bought we started to make it our own. As the house grew so did our family. We have stamped our mark on this house and hope that we have created a great family home. The large kitchen/diner has had celebratory meals prepared in it and heard the laughter of our guests.As the new home owner you will enjoy what we will miss. The neighbours are wonderful and this is a very friendly street. You will enjoy the convenience of the transport links and shops and the green spaces of Wanstead Flats.We are sure that whoever buys our home will be torn just like us if they ever have to leave.
What the Owner says:
We have enjoyed every moment of living in this house, we have evolved as a family in this home. Many years ago we rented it first, then after we bought we started to make it our own. As the house grew so did our family. We have stamped our mark on this house and hope that we have created a great family home. The large kitchen/diner has had celebratory meals prepared in it and heard the laughter of our guests.As the new home owner you will enjoy what we will miss. The neighbours are wonderful and this is a very friendly street. You will enjoy the convenience of the transport links and shops and the green spaces of Wanstead Flats.We are sure that whoever buys our home will be torn just like us if they ever have to leave.
Room sizes:
- GROUND FLOOR
- Hallway
- Lounge/Diner: 25'4 x 14'4 (7.73m x 4.37m)
- Kitchen/Diner: 21'3 x 9'5 (6.48m x 2.87m)
- FIRST FLOOR
- Landing
- Bedroom 1: 14'5 x 11'4 (4.40m x 3.46m)
- Bedroom 2: 11'4 x 8'9 (3.46m x 2.67m)
- Bedroom 3: 10'3 x 9'6 (3.13m x 2.90m)
- Bathroom
- OUTSIDE
- Rear Garden
- Front Garden
The information provided about this property does not constitute or form part of an offer or contract, nor may be it be regarded as representations. All interested parties must verify accuracy and your solicitor must verify tenure/lease information, fixtures & fittings and, where the property has been extended/converted, planning/building regulation consents. All dimensions are approximate and quoted for guidance only as are floor plans which are not to scale and their accuracy cannot be confirmed. Reference to appliances and/or services does not imply that they are necessarily in working order or fit for the purpose.
Static Map
Google Street View
House Prices for houses sold in E7 0AJ
Stations Nearby
- Wanstead Park
- 0.4 miles
- Forest Gate
- 0.5 miles
- Leytonstone High Road
- 0.7 miles
Schools Nearby
- Buxton School
- 0.2 miles
- London Christian Learning Centre
- 1.2 miles
- East London Independent Special School
- 0.8 miles
- Woodgrange Infant School
- 0.5 miles
- St James' CofE Junior School
- 0.4 miles
- Odessa Infant School
- 0.4 miles
- Azhar Academy
- 0.7 miles
- Forest Gate Community School
- 0.4 miles
- Tom Hood Community Science College
- 0.3 miles























