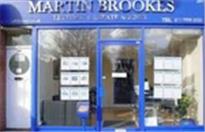Agent details
This property is listed with:
Full Details for 3 Bedroom Terraced for sale in Tottenham Hale, N15 :
Castles present this three bedroom house end of terrace house for sale. The house is situated on the Stamford Hill and Finsbury Park borders and also offers convenient access for Seven Sisters and Stamford Hill stations. Features include: Three bedrooms, spacious double lounge, dining room, upstairs bathroom and lovely manicured front and rear gardens.
Front Garden:
This lovely manicured garden will give you, and your guests a pleasant welcome as they head up the front path.
Entrance:
Via a very handy storm porch that leads you into the hallway.
Hall:
Hardwood flooring, doors to:
The Lounge: - 22' 1'' x 10' 2'' (6.73m x 3.10m)
This spacious lounge has a double glazed window to both the front and rear, radiator, fitted carpet, power points, brick feature fireplace.
Kitchen:
This lovely naturally bright kitchen has plenty of space with windows looking out over the stunning rear garden. Other features include wall and base units, radiator, tiled floor, power points. There is a door giving you direct access out onto the garden patio area - great for leaving open during the warmer months.
Bathroom:
Double glazed window to rear, radiator, bath, shower, contemporary flooring.
Separate WC:
Double glazed window to rear, modern wc, radiator.
Bedroom One: - 11' 9'' x 10' 5'' (3.58m x 3.17m)
Double glazed window to front, radiator, fitted carpet, power points.
Bedroom Two: - 11' 9'' x 10' 8'' (3.58m x 3.25m)
Double glazed window to rear, radiator, fitted carpet, power points.
Bedroom Three: - 11' 8'' x 6' 0'' (3.55m x 1.83m)
Double glazed window to front, radiator, fitted carpet, power points.
The Stunning Garden:
This lovely garden is wider than most and has been meticulously kept, well loved and cared for by the present owners. Featuring a paved patio leading to a manicured lawn with lovely flowering borders on either side. There is a shed at the rear for extra storage.
Front Garden:
This lovely manicured garden will give you, and your guests a pleasant welcome as they head up the front path.
Entrance:
Via a very handy storm porch that leads you into the hallway.
Hall:
Hardwood flooring, doors to:
The Lounge: - 22' 1'' x 10' 2'' (6.73m x 3.10m)
This spacious lounge has a double glazed window to both the front and rear, radiator, fitted carpet, power points, brick feature fireplace.
Kitchen:
This lovely naturally bright kitchen has plenty of space with windows looking out over the stunning rear garden. Other features include wall and base units, radiator, tiled floor, power points. There is a door giving you direct access out onto the garden patio area - great for leaving open during the warmer months.
Bathroom:
Double glazed window to rear, radiator, bath, shower, contemporary flooring.
Separate WC:
Double glazed window to rear, modern wc, radiator.
Bedroom One: - 11' 9'' x 10' 5'' (3.58m x 3.17m)
Double glazed window to front, radiator, fitted carpet, power points.
Bedroom Two: - 11' 9'' x 10' 8'' (3.58m x 3.25m)
Double glazed window to rear, radiator, fitted carpet, power points.
Bedroom Three: - 11' 8'' x 6' 0'' (3.55m x 1.83m)
Double glazed window to front, radiator, fitted carpet, power points.
The Stunning Garden:
This lovely garden is wider than most and has been meticulously kept, well loved and cared for by the present owners. Featuring a paved patio leading to a manicured lawn with lovely flowering borders on either side. There is a shed at the rear for extra storage.


























