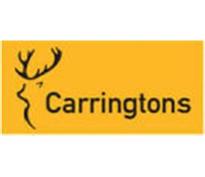Agent details
This property is listed with:
Full Details for 3 Bedroom Terraced for sale in Putney Vale, SW19 :
A charming 3 bedroom period town house in the heart of Wimbledon Village which underwent comprehensive refurbishment in c.2012 and features a delightful rear garden with a contemporary studio room.
RECEPTION ROOM Sash window to front. Ceiling downlighters. Built in shelving housing a flat screen TV on a swivel bracket. Fireplace with gel fire. Wooden flooring.
CLOAKROOM Skylight. WC. Pedestal wash hand basin. Extractor fan. Tiled floor.
KITCHEN BREAKFAST ROOM Bi-folding doors to rear onto garden. Partially glazed roof. Range of wall and base level units with wooden work surface and twin butler sink with mixer tap. 5 ring gas hob with extractor hood above. Built in oven and grill. Built in fridge/freezer. Built in dishwasher and space for washing machine. Sunken wine cellar. Space for table and chairs. Tiled floor with under floor heating.
FIRST FLOOR LANDING Ceiling downlighters
BEDROOM 1 Sash windows to front with shutters. Built in wardrobe with hanging rail and shelving.
EN SUITE SHOWER ROOM Ceiling downlighters. Shower cubicle with overhead shower and mixer taps. WC with concealed cistern. Wash hand basin with mixer tap. Extractor fan. Tiled walls and tiled floor.
BATHROOM Sash window to rear. Ceiling downlighters. Panel enclosed bath with overhead shower and mixer taps. WC. Wash hand basin with mixer tap and cupboard beneath. Shaver point. Partially tiled walls and tiled floors with under floor heating.
BEDROOM 2 Sash window to front with shutters. Vaulted ceiling. Ceiling downlighters. Built in wardrobes with hanging rail and shelving. Further built in storage.
BEDROOM 3 Sash window to rear and further Velux skylight window to rear. Vaulted ceiling. Ceiling downlighters.
GARDEN The garden is mainly laid to artificial grass with a patio flanking the rear of the property and well stocked flowerbed borders. At the bottom of the garden there is a contemporary studio with wooden flooring and a door onto a rear passageway
RECEPTION ROOM Sash window to front. Ceiling downlighters. Built in shelving housing a flat screen TV on a swivel bracket. Fireplace with gel fire. Wooden flooring.
CLOAKROOM Skylight. WC. Pedestal wash hand basin. Extractor fan. Tiled floor.
KITCHEN BREAKFAST ROOM Bi-folding doors to rear onto garden. Partially glazed roof. Range of wall and base level units with wooden work surface and twin butler sink with mixer tap. 5 ring gas hob with extractor hood above. Built in oven and grill. Built in fridge/freezer. Built in dishwasher and space for washing machine. Sunken wine cellar. Space for table and chairs. Tiled floor with under floor heating.
FIRST FLOOR LANDING Ceiling downlighters
BEDROOM 1 Sash windows to front with shutters. Built in wardrobe with hanging rail and shelving.
EN SUITE SHOWER ROOM Ceiling downlighters. Shower cubicle with overhead shower and mixer taps. WC with concealed cistern. Wash hand basin with mixer tap. Extractor fan. Tiled walls and tiled floor.
BATHROOM Sash window to rear. Ceiling downlighters. Panel enclosed bath with overhead shower and mixer taps. WC. Wash hand basin with mixer tap and cupboard beneath. Shaver point. Partially tiled walls and tiled floors with under floor heating.
BEDROOM 2 Sash window to front with shutters. Vaulted ceiling. Ceiling downlighters. Built in wardrobes with hanging rail and shelving. Further built in storage.
BEDROOM 3 Sash window to rear and further Velux skylight window to rear. Vaulted ceiling. Ceiling downlighters.
GARDEN The garden is mainly laid to artificial grass with a patio flanking the rear of the property and well stocked flowerbed borders. At the bottom of the garden there is a contemporary studio with wooden flooring and a door onto a rear passageway
Static Map
Google Street View
House Prices for houses sold in SW19 5DQ
Stations Nearby
- Wimbledon
- 0.6 miles
- Wimbledon Park
- 0.9 miles
- Wimbledon
- 0.6 miles
Schools Nearby
- Blossom House School
- 0.8 miles
- King's College School (Wimbledon)
- 0.5 miles
- Wimbledon High School
- 0.4 miles
- King's College Junior School (Wimbledon)
- 0.5 miles
- Bishop Gilpin CofE Primary School
- 0.5 miles
- Wimbledon High School Junior School
- 0.4 miles
- Wimbledon College
- 0.5 miles
- Ricards Lodge High School
- 0.5 miles
- Hall School Wimbledon, Senior School
- 0.8 miles
























