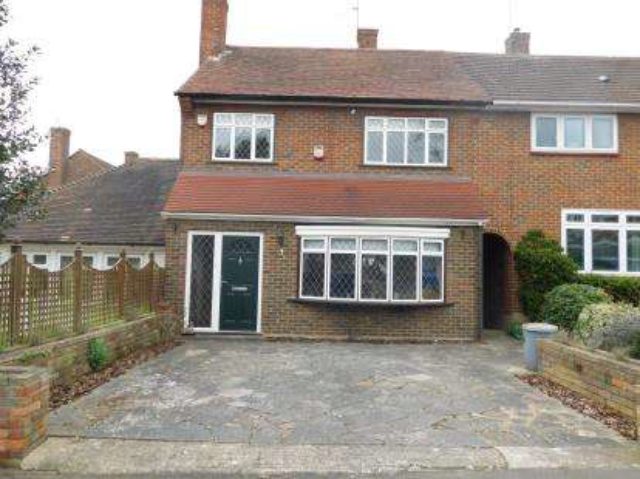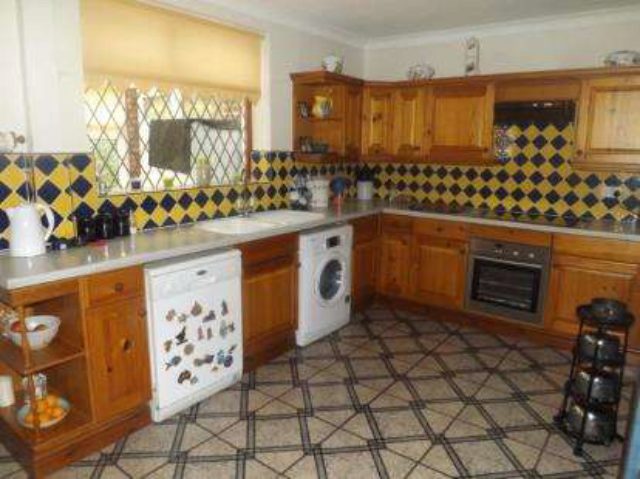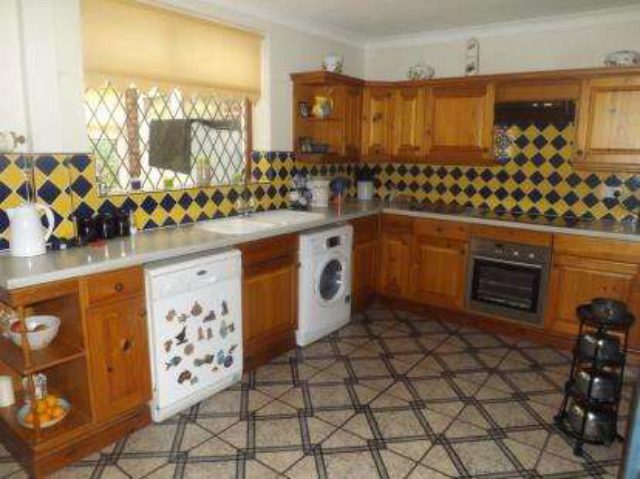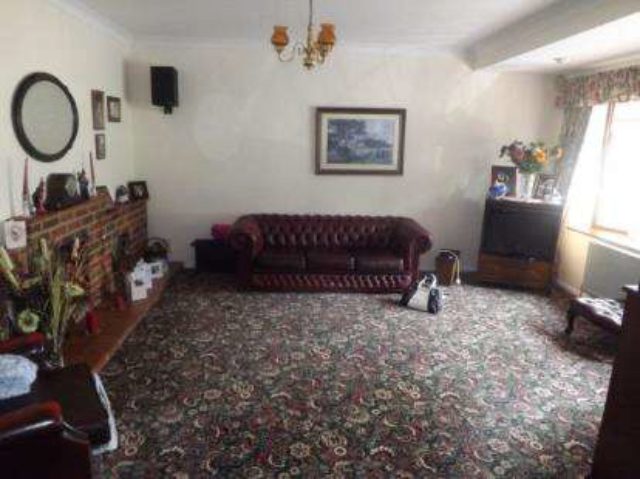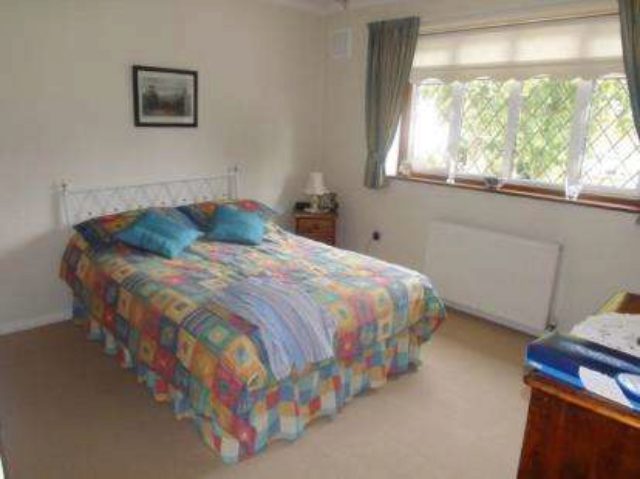Agent details
This property is listed with:
Full Details for 3 Bedroom Terraced for sale in Romford, RM3 :
Off street parking
Three bedrooms
Great bus links
Low maintenance rear garden
Kitchen diner
Viewing is a must
Great sized three bedroom family home, located just off dagnam park drive. Great location for local amenities and bus routes taking you into central Romford or Harold Wood Stations.Viewing is a must to really appreciate the true size of this property.Book today with Abbotts Romford.
Three bedrooms
Great bus links
Low maintenance rear garden
Kitchen diner
Viewing is a must
Great sized three bedroom family home, located just off dagnam park drive. Great location for local amenities and bus routes taking you into central Romford or Harold Wood Stations.Viewing is a must to really appreciate the true size of this property.Book today with Abbotts Romford.
| Entrance | Double glazed entrance door into entrance porch with an obscured double glazed window to the front aspect, further door into entrance hallway with another obscure double glazed window to front aspect, stairs to first floor, radiator and archway through to: |
| Lounge Area | 15'5\" x 13'4\" (4.7m x 4.06m). Double glazed bay window to front aspect, radiator, coved and textured ceiling and gas fire with brick built surround featrure. |
| Kitchen/Diner | 19'8\" x 10' (6m x 3.05m). Double glazed window to rear aspect, sliding double glazed patio door to rear aspect, coved and textured ceiling, radiator, under stair storage cupboard, roll wop work surfaces incorporating a sink/drainer, four ring hob and oven, fitted fridge, cupboards and drawers beneath with space for further appliances, wall mounted units with extractor hood and tiled splashback walls. |
| Lean To Conservatory | 15'4\" x 6'7\" (4.67m x 2m). Three double glazed windows to rear aspect and double glazed sliding door to side aspect. |
| First Floor Landing | Double glazed window to rear aspect, door to an airing cupboard, radiator, coved and textured ceiling and doors to: |
| Bedroom One | 13'9\" > 10'4\" x 11'6\" (4.2m > 3.15m x 3.5m). Double glazed window to front aspect, radiator, four fitted double wardrobes and coved and textured ceiling. |
| Bedroom Two | 13'9\" > 10'3\" x 10'2\" (4.2m > 3.12m x 3.1m). Double glazed window to front aspect, radiator, coved and textured ceiling, fitted storage cupboard, sink with cupboard beneath and walk in shower cubical. |
| Bedroom Three | 8'8\" x 8'7\" (2.64m x 2.62m). Double glazed window to rear aspect, fitted cupboards, coved and textured ceiling and radiator. |
| Bathroom | 6'10\" x 5'8\" (2.08m x 1.73m). Obcscured double glazed window to rear aspect, bath, low level WC, wash hand basin, radiator, tiled walls and coved and textured ceiling. |
| Rear Garden | Decking area with pond to remain, shed to remain, shared side access with gate, fences to boundaries and outside lighting. |
| Front | Off-road parking. |
Static Map
Google Street View
House Prices for houses sold in RM3 9RR
Stations Nearby
- Gidea Park
- 2.3 miles
- Harold Wood
- 1.2 miles
- Brentwood
- 2.8 miles
Schools Nearby
- Dycorts School
- 0.1 miles
- Immanuel School
- 2.5 miles
- Ravensbourne School
- 1.4 miles
- Brookside Junior School
- 0.5 miles
- Brookside Infant School
- 0.5 miles
- Pyrgo Priory School
- 0.1 miles
- Redden Court School
- 1.7 miles
- Drapers' Academy
- 0.2 miles
- The Royal Liberty School
- 2.0 miles


