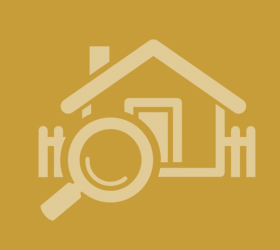Agent details
This property is listed with:
Full Details for 3 Bedroom Terraced for sale in Castleford, WF10 :
This converted mid terrace property would be ideal for a family or first time buyers. The property is well presented throughout and has modern kitchen and a white bathroom suite. Well situated for local amenities including shops and schools and boasting gas central and double glazing throughout. A viewing is needed to appreciate the property on offer.
Lounge - 12' 4'' x 13' 0'' max (3.76m x 3.96m max)
With a picture window, a glazed door, a radiator and laminate flooring.
Kitchen Diner - 9' 3'' x 11' 11'' (2.82m x 3.62m)
Fitted with a range of matching wall and base units with a singe sink drainer set within the work surface, tiled surrounds, electric cooker point, plumbing for a washing machine, a radiator, a window and a door leading to the back garden.
Master Bedroom - 9' 5'' x 13' 0'' (2.86m x 3.96m)
With a built in wardrobe, a window and a radiator.
Bedroom Two - 11' 6'' max x 17' 2'' max (3.5m max x 5.23m max)
With a window and a radiator.
Bedroom Three - 6' 6'' max x 11' 11'' max (1.98m max x 3.62m max)
With a window and a radiator.
Family Bathroom - 8' 6'' x 8' 8'' (2.58m x 2.65m)
With a low flush WC, wash hand basin, panelled bath, heated towel rail, a window and an airing cupboard.
Rear Garden
Enclosed, paved rear garden with double gates providing off street parking if required.
Floor Plan
EPC
--
Lounge - 12' 4'' x 13' 0'' max (3.76m x 3.96m max)
With a picture window, a glazed door, a radiator and laminate flooring.
Kitchen Diner - 9' 3'' x 11' 11'' (2.82m x 3.62m)
Fitted with a range of matching wall and base units with a singe sink drainer set within the work surface, tiled surrounds, electric cooker point, plumbing for a washing machine, a radiator, a window and a door leading to the back garden.
Master Bedroom - 9' 5'' x 13' 0'' (2.86m x 3.96m)
With a built in wardrobe, a window and a radiator.
Bedroom Two - 11' 6'' max x 17' 2'' max (3.5m max x 5.23m max)
With a window and a radiator.
Bedroom Three - 6' 6'' max x 11' 11'' max (1.98m max x 3.62m max)
With a window and a radiator.
Family Bathroom - 8' 6'' x 8' 8'' (2.58m x 2.65m)
With a low flush WC, wash hand basin, panelled bath, heated towel rail, a window and an airing cupboard.
Rear Garden
Enclosed, paved rear garden with double gates providing off street parking if required.
Floor Plan
EPC
--
























