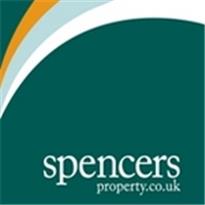Agent details
This property is listed with:
Full Details for 3 Bedroom Terraced for sale in Leytonstone, E11 :
Red-brick fronted period style house
Large bay windows
An abundance of natural light
Three double bedrooms
Under floor heating in the bathrooms/kitchen
Ample amounts of storage
En-suite to third bedroom
Close to Wanstead central line station
Approx 1300 sqft. Bairstow Eves are pleased to offer to the market this beautifully presented three/four bedroom Edwardian family home. This charming property is situated in one of central Wansteads prime tree-lined streets and is just a short and pleasant walk from two central line stations and Wanstead high street, enjoying easy access to trendy bars, shops, pavement cafés, eateries and the lovely Christchurch Green.The visual appeal upon arrival continues with two nicely proportioned reception rooms, both with high ceilings and beautiful hardwood floors, and a stunning feature fireplace and large bay window in reception 1. Theres a ground floor cloakroom, ample under-stairs storage and a light and sunny fitted kitchen. There is a well maintained and good sized rear garden, ideal for BBQs and those who enjoy entertaining.The stylish design of the upper floors creates an abundance of natural light making this a bright and spacious property. There are three very well proportioned double bedrooms and a delightful open-plan landing with a reading/study area which could easily be converted back into the fourth bedroom if desired. There is an attractive first floor family bathroom and an en-suite to the master bedroom.Although finished to a modern and contemporary standard, this beautiful property retains much of its original charm such as high ceilings throughout, covings and bay windows. The property also benefits from double glazing, gas central heating and under floor heating in both bathrooms and the kitchen. This property will attract attention so be sure to arrange a viewing to avoid disappointment.
Large bay windows
An abundance of natural light
Three double bedrooms
Under floor heating in the bathrooms/kitchen
Ample amounts of storage
En-suite to third bedroom
Close to Wanstead central line station
Approx 1300 sqft. Bairstow Eves are pleased to offer to the market this beautifully presented three/four bedroom Edwardian family home. This charming property is situated in one of central Wansteads prime tree-lined streets and is just a short and pleasant walk from two central line stations and Wanstead high street, enjoying easy access to trendy bars, shops, pavement cafés, eateries and the lovely Christchurch Green.The visual appeal upon arrival continues with two nicely proportioned reception rooms, both with high ceilings and beautiful hardwood floors, and a stunning feature fireplace and large bay window in reception 1. Theres a ground floor cloakroom, ample under-stairs storage and a light and sunny fitted kitchen. There is a well maintained and good sized rear garden, ideal for BBQs and those who enjoy entertaining.The stylish design of the upper floors creates an abundance of natural light making this a bright and spacious property. There are three very well proportioned double bedrooms and a delightful open-plan landing with a reading/study area which could easily be converted back into the fourth bedroom if desired. There is an attractive first floor family bathroom and an en-suite to the master bedroom.Although finished to a modern and contemporary standard, this beautiful property retains much of its original charm such as high ceilings throughout, covings and bay windows. The property also benefits from double glazing, gas central heating and under floor heating in both bathrooms and the kitchen. This property will attract attention so be sure to arrange a viewing to avoid disappointment.
| Reception Room One | 11'8\" x 11'6\" (3.56m x 3.5m). |
| Reception Room Two | 11'8\" x 11'6\" (3.56m x 3.5m). |
| Kitchen | 13'7\" x 5'7\" (4.14m x 1.7m). |
| Bedroom One | 11'8\" x 11'6\" (3.56m x 3.5m). |
| Bedroom Two | 9'9\" x 11'8\" (2.97m x 3.56m). |
| Landing/Study Area | 5'11\" x 7'3\" (1.8m x 2.2m). |
| Bathroom | 7'8\" x 8'2\" (2.34m x 2.5m). |
| Bedroom Three | 17' x 9'10\" (5.18m x 3m). |
| En-suite | 7'7\" x 8'2\" (2.31m x 2.5m). |
Static Map
Google Street View
House Prices for houses sold in E11 2RF
Stations Nearby
- Snaresbrook
- 0.4 miles
- Leytonstone
- 0.8 miles
- Wanstead
- 0.3 miles
Schools Nearby
- Buxton School
- 1.3 miles
- Forest School
- 0.9 miles
- Stradbroke
- 1.4 miles
- St Joseph's Convent School
- 0.1 miles
- Our Lady of Lourdes RC Primary School
- 0.1 miles
- Wanstead Church School
- 0.2 miles
- Wanstead High School
- 0.6 miles
- Connaught School for Girls
- 1.0 mile
- Leytonstone Business and Enterprise Specialist School
- 0.7 miles



















