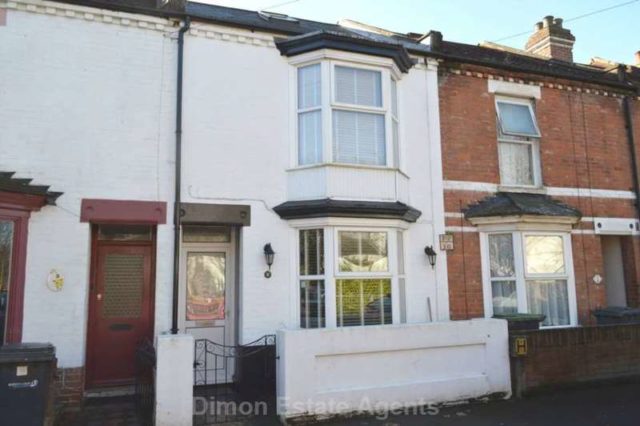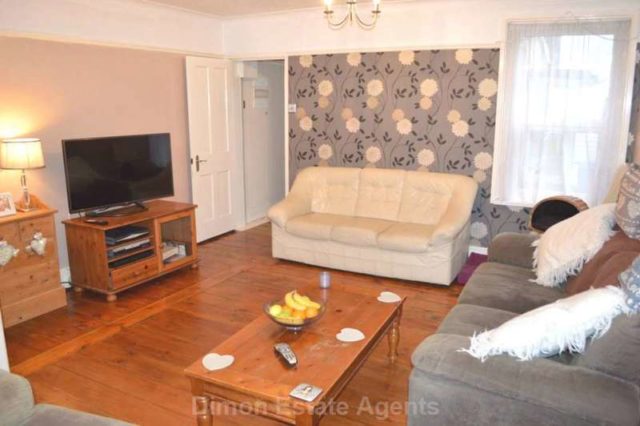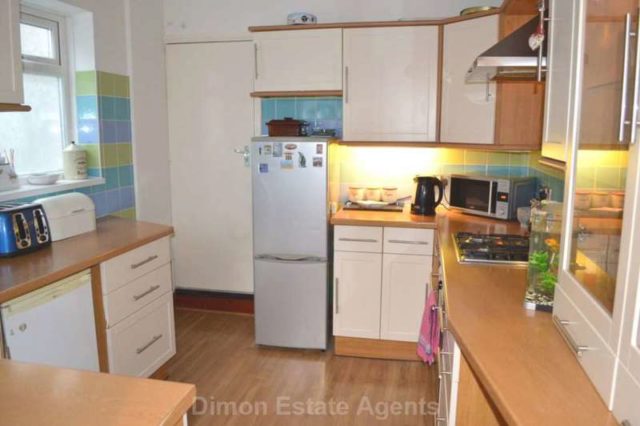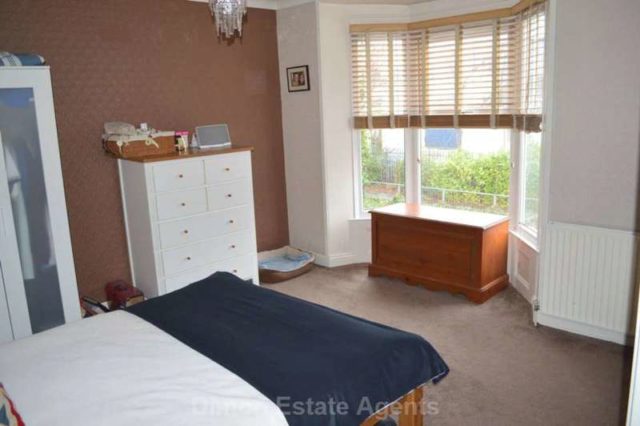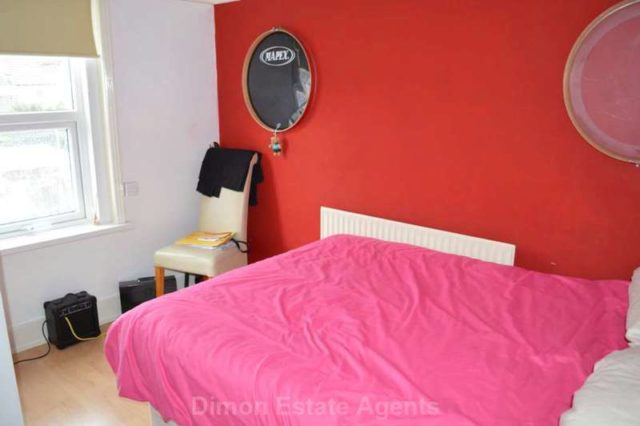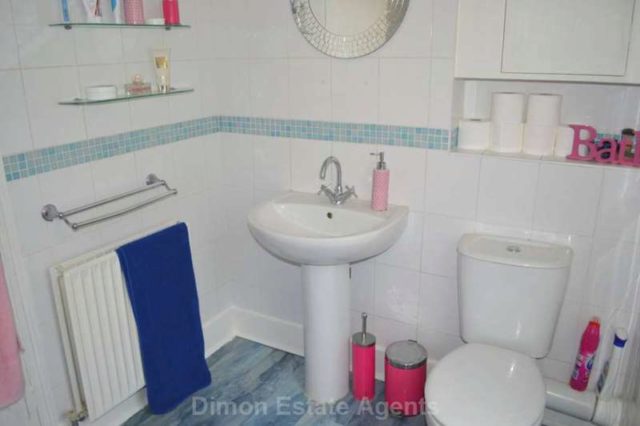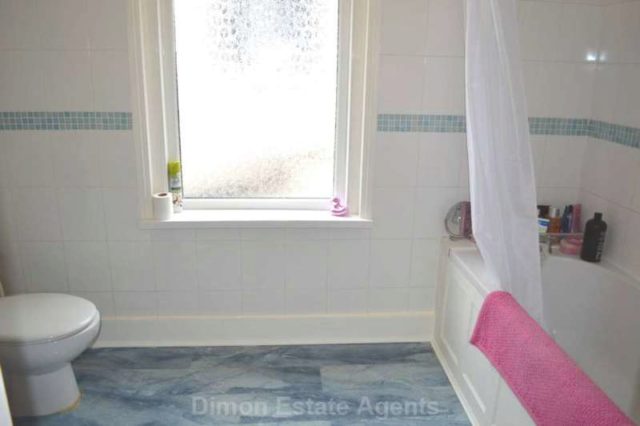Agent details
This property is listed with:
Full Details for 3 Bedroom Terraced for sale in Gosport, PO12 :
A3 Bedroom middle terrace house, deceptive of the accomadation on offer, GF cloakroom and spaciuos 1st floor bathroom, PVCu DG, GCH attic/hobbies room.
Entrance Hall
PVCu double glazed front door, dado rail, understairs storage cupboard, Georgian style glazed door to:
Lounge / Dining Room - 25'1\" (7.65m) Into Bay x 13'4\" (4.06m)
narrowing to 10`1 (3.07m), PVCu double glazed window, radiator with radiator cover, picture rail, coved ceiling.
Rear Lobby
PVCu double glazed door, stairs to first floor, understairs cupboard.
Sitting Room - 11'2\" (3.4m) Into Bay x 9'3\" (2.82m) Plus Recess
PVCu double glazed window, open tiled fireplace, shelved storage cupboard, double radiator, picture rail, coved ceiling.
Kitchen - 10'8\" (3.25m) x 8'8\" (2.64m)
1 1/2 bowl stainless steel sink unit, wall and base units with worksurface over, built-in oven, 4 ring gas hob with extractor canopy above, recess for fridge/freezer, tiled splashbacks, PVCu double glazed window, laminate flooring, coved ceiling, extractor fan, space for fridge.
Rear Lobby
With storage cupboard, laminate flooring, door to lean-to.
W.C. off
With low level W.C., corner sink, radiator, coved ceiling, PVCu double glazed window.
Lean-to - 7'7\" (2.31m) x 6'6\" (1.98m)
With radiator, laminate flooring, polycarbonate roof, PVCu double glazed french doors.
Utility Cupboard off
With plumbing for washing machine.
ON THE 1ST FLOOR
Landing
PVCu double glazed window, dado rail, radiator, ladder giving access to:
Hobbies Room
With roof window.
Bedroom 1 - 13'8\" (4.17m) Into Bay x 13'4\" (4.06m)
PVCu double glazed window, double radiator, coved ceiling.
Bedroom 2 - 11'1\" (3.38m) x 10'1\" (3.07m)
PVCu double glazed window, radiator, laminate flooring, coved ceiling.
Bedroom 3 - 10'9\" (3.28m) x 8'10\" (2.69m)
PVCu double glazed window, radiator, laminate flooring, picture rail, coved ceiling, built-in cupboard with wall mounted gas combination boiler.
Bathroom - 9'3\" (2.82m) x 5'10\" (1.78m)
White suite of panelled bath with Mira shower over, pedestal hand basin, low level W.C., PVCu double glazed window, tiled walls, double radiator, built-in cupboard, coved ceiling.
OUTSIDE
Front Forecourt
With wall and iron gate.
Rear Garden
Paved with raised flower border, pedestrian rear gate.
Block Built Workshop
Directions
From our office proceed out of Gosport along Stoke Road and around the one-way system taking the middle lane and proceeding across Bury Road and into Gordon Road, which in turn proceeds into Whitworth Road. At the traffic lights turn right into Carlyle Road where the property will be found shortly on the right hand side.
Notice
Please note we have not tested any apparatus, fixtures, fittings, or services. Interested parties must undertake their own investigation into the working order of these items. All measurements are approximate and photographs provided for guidance only.
Entrance Hall
PVCu double glazed front door, dado rail, understairs storage cupboard, Georgian style glazed door to:
Lounge / Dining Room - 25'1\" (7.65m) Into Bay x 13'4\" (4.06m)
narrowing to 10`1 (3.07m), PVCu double glazed window, radiator with radiator cover, picture rail, coved ceiling.
Rear Lobby
PVCu double glazed door, stairs to first floor, understairs cupboard.
Sitting Room - 11'2\" (3.4m) Into Bay x 9'3\" (2.82m) Plus Recess
PVCu double glazed window, open tiled fireplace, shelved storage cupboard, double radiator, picture rail, coved ceiling.
Kitchen - 10'8\" (3.25m) x 8'8\" (2.64m)
1 1/2 bowl stainless steel sink unit, wall and base units with worksurface over, built-in oven, 4 ring gas hob with extractor canopy above, recess for fridge/freezer, tiled splashbacks, PVCu double glazed window, laminate flooring, coved ceiling, extractor fan, space for fridge.
Rear Lobby
With storage cupboard, laminate flooring, door to lean-to.
W.C. off
With low level W.C., corner sink, radiator, coved ceiling, PVCu double glazed window.
Lean-to - 7'7\" (2.31m) x 6'6\" (1.98m)
With radiator, laminate flooring, polycarbonate roof, PVCu double glazed french doors.
Utility Cupboard off
With plumbing for washing machine.
ON THE 1ST FLOOR
Landing
PVCu double glazed window, dado rail, radiator, ladder giving access to:
Hobbies Room
With roof window.
Bedroom 1 - 13'8\" (4.17m) Into Bay x 13'4\" (4.06m)
PVCu double glazed window, double radiator, coved ceiling.
Bedroom 2 - 11'1\" (3.38m) x 10'1\" (3.07m)
PVCu double glazed window, radiator, laminate flooring, coved ceiling.
Bedroom 3 - 10'9\" (3.28m) x 8'10\" (2.69m)
PVCu double glazed window, radiator, laminate flooring, picture rail, coved ceiling, built-in cupboard with wall mounted gas combination boiler.
Bathroom - 9'3\" (2.82m) x 5'10\" (1.78m)
White suite of panelled bath with Mira shower over, pedestal hand basin, low level W.C., PVCu double glazed window, tiled walls, double radiator, built-in cupboard, coved ceiling.
OUTSIDE
Front Forecourt
With wall and iron gate.
Rear Garden
Paved with raised flower border, pedestrian rear gate.
Block Built Workshop
Directions
From our office proceed out of Gosport along Stoke Road and around the one-way system taking the middle lane and proceeding across Bury Road and into Gordon Road, which in turn proceeds into Whitworth Road. At the traffic lights turn right into Carlyle Road where the property will be found shortly on the right hand side.
Notice
Please note we have not tested any apparatus, fixtures, fittings, or services. Interested parties must undertake their own investigation into the working order of these items. All measurements are approximate and photographs provided for guidance only.
Static Map
Google Street View
House Prices for houses sold in PO12 3NH
Stations Nearby
- Fratton
- 3.0 miles
- Portsmouth & Southsea
- 2.2 miles
- Portsmouth Harbour
- 1.5 miles
Schools Nearby
- Mayville High School
- 2.9 miles
- St John's College
- 2.5 miles
- Portsmouth High School
- 2.2 miles
- St Mary's Catholic Primary School
- 0.3 miles
- Newtown Church of England Voluntary Controlled Primary School
- 0.3 miles
- Leesland CE Infant School
- 0.2 miles
- Bay House School
- 1.3 miles
- Brune Park Community School
- 1.1 miles
- St Vincent College
- 0.3 miles


