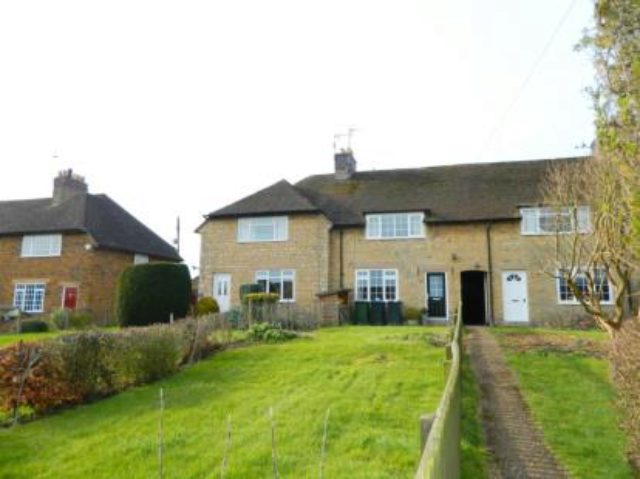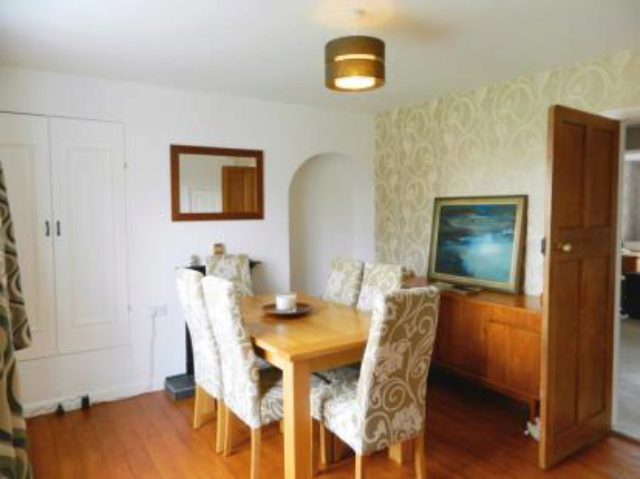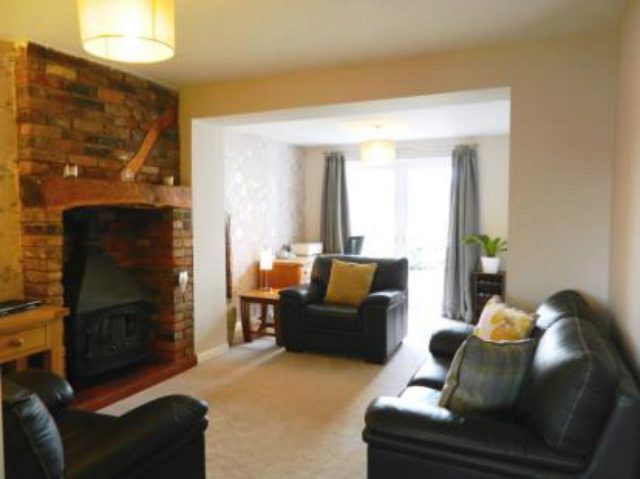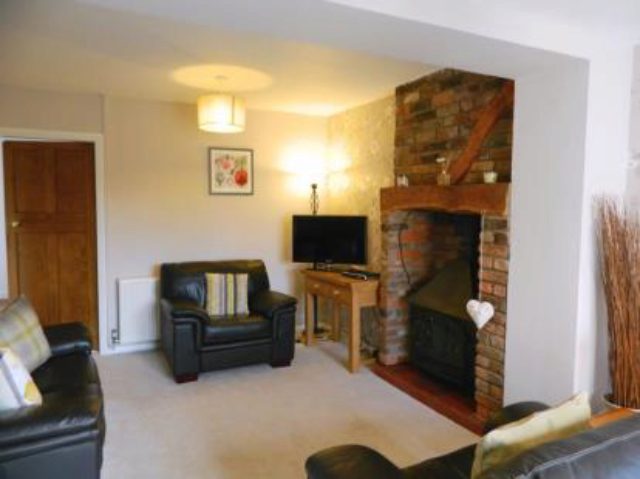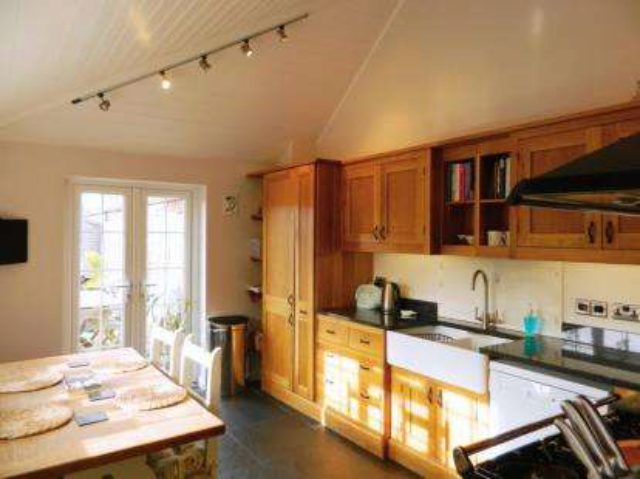Agent details
This property is listed with:
R A Bennett & Partners
R A Bennett & Partners, 1 Jury Street, Warwick, Warwickshire, CV34 4EH
- Telephone:
- 01926 702736
Full Details for 3 Bedroom Terraced for sale in Warwick, CV35 :
One not to miss, Situated in Warwickshire's beautiful countryside, boasting the restored original features throughout and field views to the front and rear this property has been fully renovated over time and now briefly comprises; entrance hall, dining room, living room with log burner, family bathroom, utility, dual aspect kitchen diner, three bedrooms with WC to the master, fantastic garden's to the front and rear, rear access for parking or scope to built a garage subject to planning.
Renovated Over Time
Three Bedrooms
Fantastic Living Space
Log Burner
Field Views To The Front & Rear
Countryside Location
Three Bedrooms
Fantastic Living Space
Log Burner
Field Views To The Front & Rear
Countryside Location
| Entrance Hall | 2'10\" x 8'2\" (0.86m x 2.5m). UPVC front double glazed door. Radiator and ceiling light. |
| Dining Room | 13'10\" x 11'5\" (4.22m x 3.48m). Double glazed uPVC window facing the front. Radiator, original floorboards, a built-in wardrobe. Under stair storage and ceiling light. |
| Living Room | 12' x 9'5\" (3.66m x 2.87m). UPVC double glazed double doors opening onto the patio. Radiator and wood burner with exposed brick chimney breast and ceiling light. |
| Bathroom | 4'8\" x 8'10\" (1.42m x 2.7m). Single glazed wooden window with obscure glazing facing the rear. Radiator, vinyl flooring, tiled walls, ceiling light. Low level WC, panelled bath with tap, shower over bath, pedestal sink with tap, extractor fan and shaving point. |
| Utility | 8' x 12'9\" (2.44m x 3.89m). UPVC side double glazed door opening onto the patio. Double glazed wooden skylight window facing the rear. Radiator and underfloor heating, slate flooring, exposed brick, spotlights and recessed lighting. |
| Kitchen Diner | 10'3\" x 14'9\" (3.12m x 4.5m). UPVC double glazed double doors opening onto the patio. Double glazed uPVC window facing the side. Radiator and underfloor heating, slate flooring, tiled splashbacks, spotlights. Granite work surface, built-in bespoke wall and base units, inset double belfast sink, integrated range oven with five ring gas hob, range stainless steel extractor, space for dishwasher and integrated fridge/freezer. |
| Landing | 7'9\" x 6'6\" (2.36m x 1.98m). Ceiling light. |
| Master Bedroom | 13'3\" x 10'8\" (4.04m x 3.25m). Double bedroom, double glazed uPVC window facing the front. Radiator, original floorboards, a built-in wardrobe with shelving and ceiling light. |
| WC | 5'1\" x 4'9\" (1.55m x 1.45m). Vinyl flooring, a built-in wardrobe with shelving, tiled splashbacks, recessed lighting. Low level WC, vanity unit and extractor fan. |
| Bedroom Two | 8'7\" x 10'5\" (2.62m x 3.18m). Double bedroom, double glazed uPVC window facing the rear. Radiator, original floorboards, a built-in wardrobe with shelving and ceiling light. |
| Bedroom Three | 9'6\" x 7'1\" (2.9m x 2.16m). Double bedroom, double glazed uPVC window facing the rear. Radiator, original floorboards and ceiling light. |
| External | x . |
| Front | x . To the front of the property there is a large lawn with fence panels to each time. |
| Rear Garden | x . The rear garden has recently been fully landscaped, with a large patio area to the front, laid to lawn in the middle and rear access to allow parking for a car or potentially to build a garage subject to planning. |
Static Map
Google Street View
House Prices for houses sold in CV35 0NE
Stations Nearby
- Stratford-upon-Avon
- 8.3 miles
- Leamington Spa
- 9.5 miles
- Stratford-upon-Avon Parkway
- 9.3 miles
Schools Nearby
- Sibford School
- 8.4 miles
- Welcombe Hills School
- 8.2 miles
- Warwick School
- 9.2 miles
- Kineton CofE (VA) Primary School
- 1.2 miles
- Ettington CofE Primary School
- 3.1 miles
- Moreton Morrell CofE Primary School
- 3.6 miles
- Kineton High School
- 1.5 miles
- King Edward VI School (Stratford-upon-Avon)
- 7.9 miles
- Shipston High School - A Specialist Technology College
- 7.0 miles


