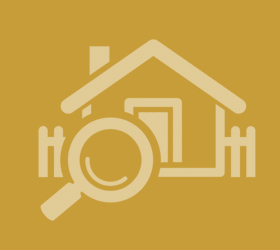Agent details
This property is listed with:
Full Details for 3 Bedroom Terraced for sale in Maryport, CA15 :
***3 BEDROOM MID TERRACE PROPERTY FOR SALE ***
Harper Brooks are pleased to offer to market this well maintained three bedroom mid terraced property in the residential area of Ellenborough, close to Maryport. The property is close to local shops and schools and is a short bus ride from the town centre.
The property briefly comprises accommodation split over a number of floors and includes a large living room with fireplace and rear access to the garden and fitted kitchen with lino flooring. Kitchen at front of property, large family bathroom and master bedroom on 1st floor and a further two bedrooms on the 2nd floor at the front of the property.
The property is available to view immediately and with no onward chain. Viewing is highly recommended please call now to secure your viewing.
Please call 01625 415 200 to arrange your viewing.
Kitchen 8'3\" x 13'11\" (2.51m x 4.24m). Fitted kitchen with lino flooring, UPVC window and radiator. Located on the ground floor
Living Room 18' x 14'11\" (5.49m x 4.55m). Lounge area with rear access via single door. UPVC window, radiator, laminate flooring and fireplace with space for electric stove. Located at lower ground level
Bathroom 8'3\" x 6'2\" (2.51m x 1.88m). Ground floor bathroom with WC and wash basin. Tiled flooring, space for shower cubicle.
Master Bedroom 8'5\" x 17'4\" (2.57m x 5.28m). UPVC window to rear, radiator, located on 1st floor
Bathroom 6'3\" x 9'10\" (1.9m x 3m). White 3 piece suite, half tiled walls, radiator, elec shower over bath, located on 1st floor
Bedroom 13'11\" x 8'6\" (4.24m x 2.6m). Double bedroom with UPVC window, radiator and carpeted floor. Located on the 2nd floor
Bedroom 6'2\" x 10'8\" (1.88m x 3.25m). Single bedroom with UPVC window, radiator and laminate, located on 2nd floor
Study 6' x 6'3\" (1.83m x 1.9m). Spare room used as 4th bedroom
Harper Brooks are pleased to offer to market this well maintained three bedroom mid terraced property in the residential area of Ellenborough, close to Maryport. The property is close to local shops and schools and is a short bus ride from the town centre.
The property briefly comprises accommodation split over a number of floors and includes a large living room with fireplace and rear access to the garden and fitted kitchen with lino flooring. Kitchen at front of property, large family bathroom and master bedroom on 1st floor and a further two bedrooms on the 2nd floor at the front of the property.
The property is available to view immediately and with no onward chain. Viewing is highly recommended please call now to secure your viewing.
Please call 01625 415 200 to arrange your viewing.
Kitchen 8'3\" x 13'11\" (2.51m x 4.24m). Fitted kitchen with lino flooring, UPVC window and radiator. Located on the ground floor
Living Room 18' x 14'11\" (5.49m x 4.55m). Lounge area with rear access via single door. UPVC window, radiator, laminate flooring and fireplace with space for electric stove. Located at lower ground level
Bathroom 8'3\" x 6'2\" (2.51m x 1.88m). Ground floor bathroom with WC and wash basin. Tiled flooring, space for shower cubicle.
Master Bedroom 8'5\" x 17'4\" (2.57m x 5.28m). UPVC window to rear, radiator, located on 1st floor
Bathroom 6'3\" x 9'10\" (1.9m x 3m). White 3 piece suite, half tiled walls, radiator, elec shower over bath, located on 1st floor
Bedroom 13'11\" x 8'6\" (4.24m x 2.6m). Double bedroom with UPVC window, radiator and carpeted floor. Located on the 2nd floor
Bedroom 6'2\" x 10'8\" (1.88m x 3.25m). Single bedroom with UPVC window, radiator and laminate, located on 2nd floor
Study 6' x 6'3\" (1.83m x 1.9m). Spare room used as 4th bedroom
























