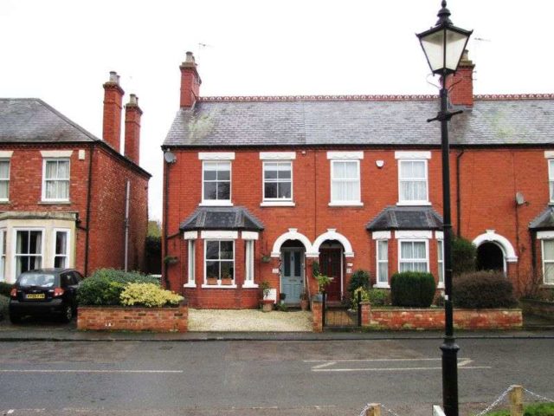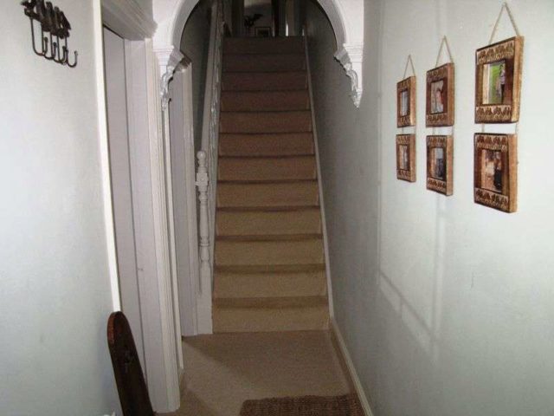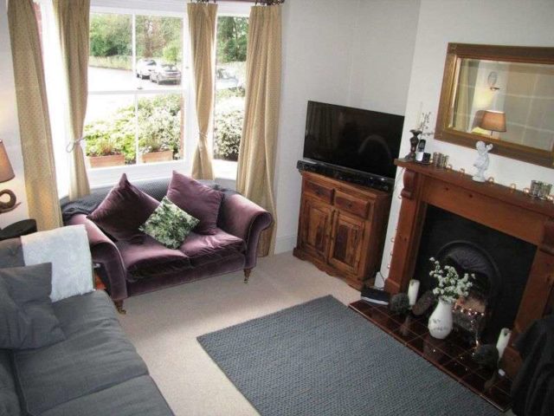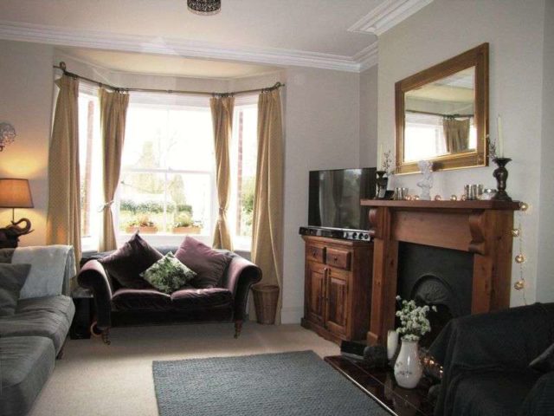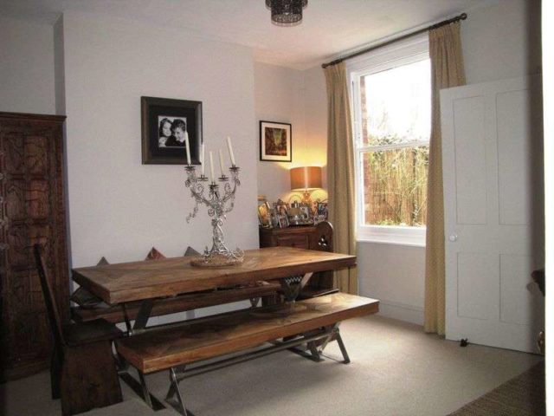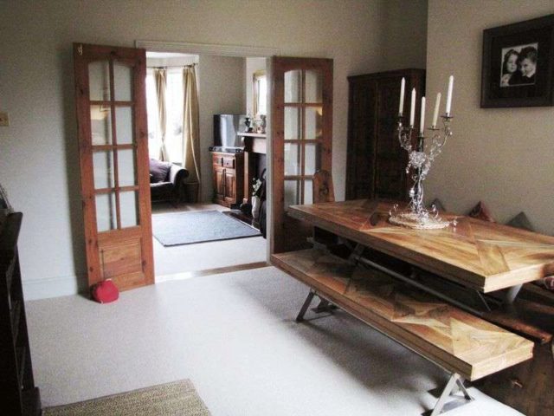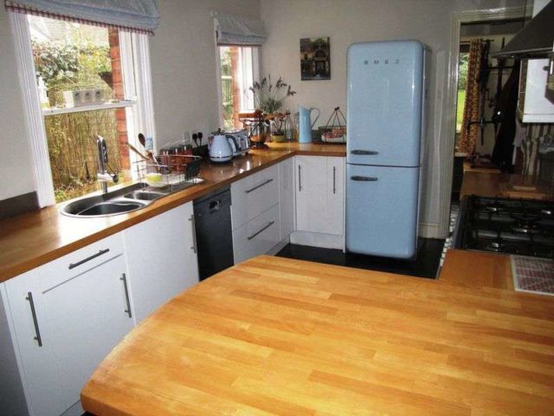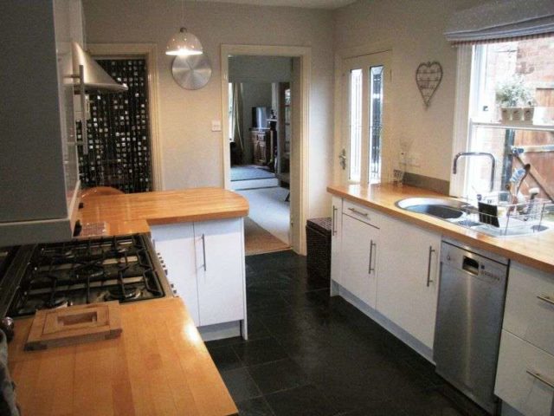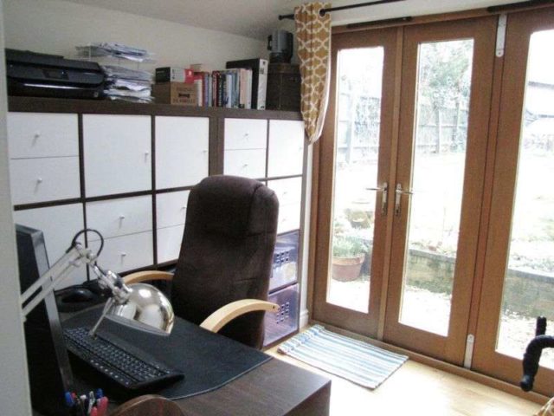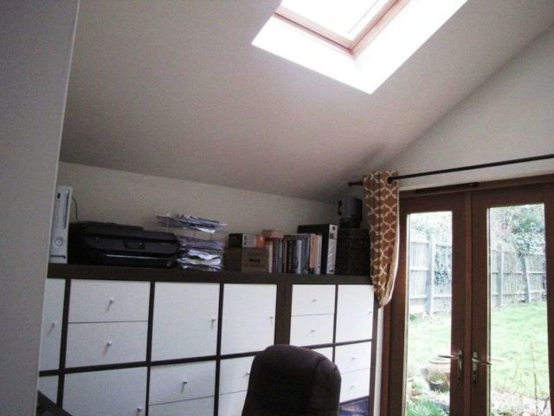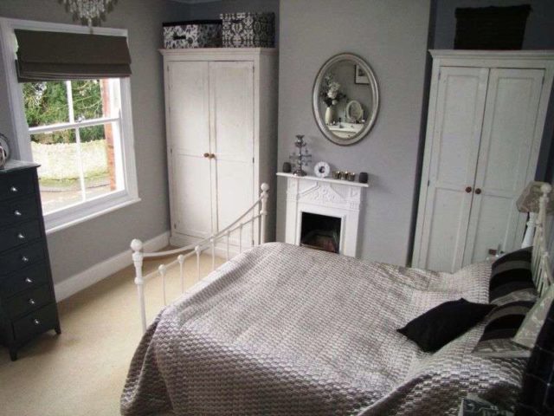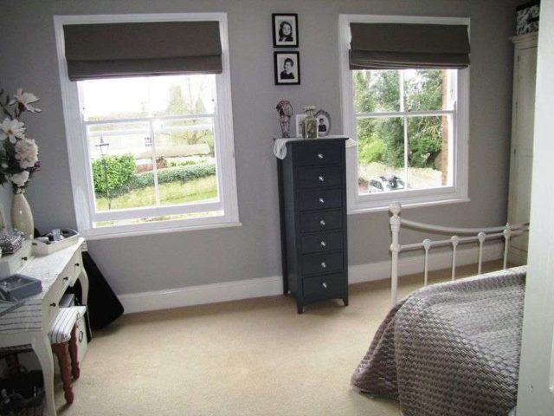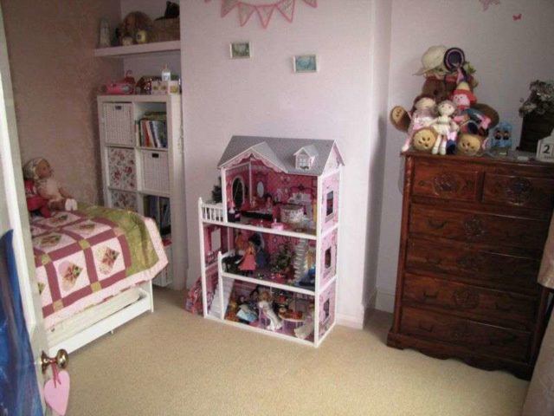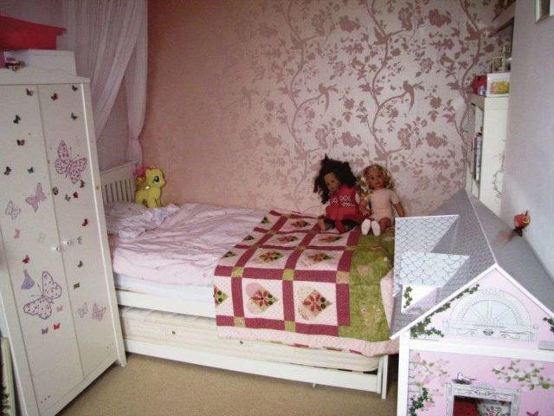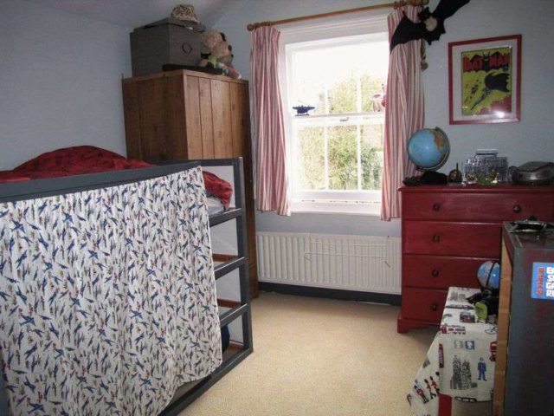Agent details
This property is listed with:
Christopher Rose Property Consultants
Gloucester House, 399 Silbury Boulevard, Milton Keynes, Buckinghamshire, MK9 2HL
- Telephone:
- 01908 904 222
Full Details for 3 Bedroom Terraced for sale in Milton Keynes, MK19 :
A stunning period property which has been the subject of an extensive refurbishment program but retails original period features whilst combining modern comforts. Set in a much sought after village which enjoys an outstanding first school in the village and is in Hanslope middle school catchment (which has also very recently been awarded an Ofsted 1 rating) the village also offers a local shop, post office and public house. Although in the country Castlethorpe is only a 10 minute drive to the thriving new town of Milton Keynes and nearby Wolverton offers superstores and a mainline rail service int o London Euston and the north of England. There are 3 reception rooms, a large kitchen/ breakfast room, cloakroom, 3 double bedrooms and refitted bathroom and externally there is a large rear garden at the foot of which is gated hard standing providing off road parking for 2 cars and there is additional off road parking for a single car. Viewing absolutely essential.
Accommodation:
Storm Porch:
Part-glazed entrance door to:
Entrance Hall:
Original coving, decorative archway, radiator. Door to:
Lounge: - 14' 5''(max.) (reducing to 12') x 12' 3'' (4.39m x 3.73m)
A feature open fireplace inset to wood surround and mantle, tiled hearth, original coving, sash cord bay window to front aspect, double radiator. Twin stripped pine doors to:
Dining Room: - 12' 0'' x 12' 3'' (max.) (narrowing to 11'1\") (3.65m x 3.73m)
Ornamental fireplace, large sash cord window to rear aspect, double radiator. Door to:
Kitchen/Breakfast Room: - 15' 0'' x 8' 9'' (4.57m x 2.66m)
Re-fitted with single drainer, 1½ bowl 'key hole'-shaped stainless steel sink unit with mixer taps inset to worksurface, range of high gloss base and eye-level storage cabinets with 'soft-close' feature, ample additional solid wood worksurface, Baumatic⢠5-ring 'range'-style double oven with brushed stainless steel splash-back and extractor canopy over, space for fridge-freezer and slimline dishwasher, attractive dark slate flooring, downlighters, large 'walk-in' pantry, twin windows to side aspect, breakfast bar, casement door to side aspect, double radiator. Open to:
Rear Lobby:
Slate floor, doors to Office. Door to:
Cloakroom:
WC, wash hand basin with mixer taps and tiled splash-backs, extractor fan, slate floor, fitted storage cupboards, plumbing for automatic washing machine, window to side aspect, radiator.
Office: - 8' 9'' x 7' 8'' (2.66m x 2.34m)
A superb Home Office with mono-pitch ceiling, Velux⢠double glazed window, double glazed sliding tri-fold doors leading to Rear Garden, radiator.
First Floor:
Landing:
Storage cupboard, access to loft-space.
Bedroom 1: - 16' 2'' x 12' 1'' (max.) (narrowing to 15') (4.92m x 3.68m)
A light, spacious, airy room with twin large original sash cord windows to front aspect, feature fireplace in period surround, coving, radiator.
Bedroom 2: - 11' 10'' x 9' 6'' (max.) (3.60m x 2.89m)
Sash cord window to rear aspect, radiator.
Bedroom 3: - 10' 4'' x 8' 9'' (3.15m x 2.66m)
Downlighters, sash cord window to rear aspect affording garden views, radiator.
Bathroom:
Re-fitted with 'P'-shaped bath with mixer taps and Mira⢠shower over, fully tiled with glazed splash-screen, WC, pedestal wash hand basin with mixer taps, electric shaver point, extensive complementary tiling to walls and floor, extractor fan, window to side aspect, heated towel rail.
Outside:
Front Garden:
Low-maintenance, laid to gravel with shrub border. Providing off-road parking for one car. Gated side access to:
Side Garden:
Fully-enclosed and low-maintenance with shrub borders and leading to the main garden to the rear.
Rear Garden:
Laid mainly to lawn with flower and shrub borders. Gated access to hardstanding, providing further off-road parking for 2 cars.


