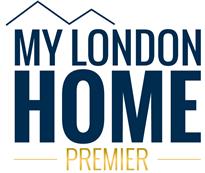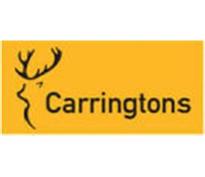Agent details
This property is listed with:
Full Details for 3 Bedroom Terraced for sale in Roehampton, SW15 :
Three bedroom terraced house with planning consent for a ground floor kitchen extension and loft conversion to create a four bedroom, two bathroom two reception family home in the popular Dover House Conservation area.
Set behind a well established hedge, the property is suitably shielded from the road, providing owners with a generous communal rest bite area in front of their home.
The property internally is currently arranged with a separate entrance hallway with stairs leading up. From the hallway you enter the front reception room with storage space under the stairwell, leading into a kitchen/breakfast room with access to the private well maintained garden. There is also a downstairs WC off the kitchen tucked under the stairs. Upstairs there are three bedrooms, family bathroom and separate WC. The house also has the benefit of side access to the garden via a shared access corridor.
The Dover House Road Estate is one of a number of important LCC cottage estates inspired by the Garden City Movement. The land was previously the estates of two large houses, Dover House and Putney Park House, which were purchased by the London County Council soon after World War I. Dover House was demolished for the new estate, but Putney Park House remains. The common characteristic of the LCC cottage estates is picturesque housing influenced by the Arts and Crafts style. It was the intention at Dover House Estate to create housing in groups that overlooked or had access to open space, to provide a sense of intimacy and individuality, and the estate was laid out with communal green spaces.
EPC Rating C
Set behind a well established hedge, the property is suitably shielded from the road, providing owners with a generous communal rest bite area in front of their home.
The property internally is currently arranged with a separate entrance hallway with stairs leading up. From the hallway you enter the front reception room with storage space under the stairwell, leading into a kitchen/breakfast room with access to the private well maintained garden. There is also a downstairs WC off the kitchen tucked under the stairs. Upstairs there are three bedrooms, family bathroom and separate WC. The house also has the benefit of side access to the garden via a shared access corridor.
The Dover House Road Estate is one of a number of important LCC cottage estates inspired by the Garden City Movement. The land was previously the estates of two large houses, Dover House and Putney Park House, which were purchased by the London County Council soon after World War I. Dover House was demolished for the new estate, but Putney Park House remains. The common characteristic of the LCC cottage estates is picturesque housing influenced by the Arts and Crafts style. It was the intention at Dover House Estate to create housing in groups that overlooked or had access to open space, to provide a sense of intimacy and individuality, and the estate was laid out with communal green spaces.
EPC Rating C
Static Map
Google Street View
House Prices for houses sold in SW15 5AS
Stations Nearby
- Putney
- 0.9 miles
- Barnes
- 0.5 miles
- Barnes Bridge
- 1.0 mile
Schools Nearby
- Putney Park School
- 0.2 miles
- The Priory Lodge School
- 0.6 miles
- Paddock School
- 0.6 miles
- Sacred Heart Catholic Primary School, Roehampton
- 0.2 miles
- Putney Park Lower School
- 0.2 miles
- Greenmead School
- 0.3 miles
- ARK Putney Academy
- 0.7 miles
- Saint John Bosco College
- 1.1 miles
- Richmond Park Academy
- 0.9 miles





























