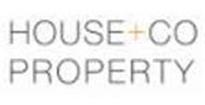Agent details
This property is listed with:
Full Details for 3 Bedroom Terraced for sale in Bristol, BS15 :
Set on this ever popular tree-lined road is this well presented extended 1930's style semi-detached spacious family home. The property comprises of: entrance hallway leading to bay lounge area, dining room, extended modern fitted kitchen/breakfast and w/c cloakroom to the ground floor along with three bedrooms and family bathroom to the first floor. Further benefits include: gas central heating, uPVC double glazing, off street parking to the rear and a 100ft approx. family garden.
PLEASE NOTE: THESE DETAILS ARE IN DRAFT FORM ONLY.
Entrance
Hallway
Lounge - 13' 8'' x 12' 9'' (4.16m x 3.88m)
Dining Room - 13' 10'' x 11' 6'' (4.21m x 3.50m)
Kitchen/Breakfast Room - 9' 11'' x 7' 3'' (3.02m x 2.21m)
WC
Utility Room
Landing
Bedroom 1 - 14' 5'' x 10' 2'' (4.39m x 3.10m)
Bedroom 2 - 13' 9'' x 11' 6'' (4.19m x 3.50m)
Bedroom 3 - 9' 3'' x 7' 3'' (2.82m x 2.21m)
Bathroom
Rear Garden - 100' approx. (30.46m)
PLEASE NOTE: THESE DETAILS ARE IN DRAFT FORM ONLY.
Entrance
Hallway
Lounge - 13' 8'' x 12' 9'' (4.16m x 3.88m)
Dining Room - 13' 10'' x 11' 6'' (4.21m x 3.50m)
Kitchen/Breakfast Room - 9' 11'' x 7' 3'' (3.02m x 2.21m)
WC
Utility Room
Landing
Bedroom 1 - 14' 5'' x 10' 2'' (4.39m x 3.10m)
Bedroom 2 - 13' 9'' x 11' 6'' (4.19m x 3.50m)
Bedroom 3 - 9' 3'' x 7' 3'' (2.82m x 2.21m)
Bathroom
Rear Garden - 100' approx. (30.46m)




























