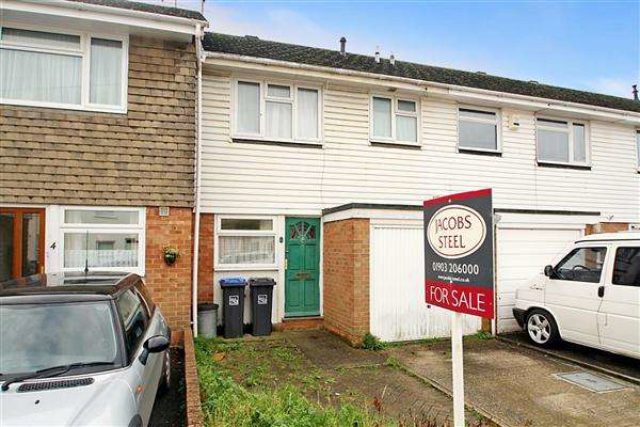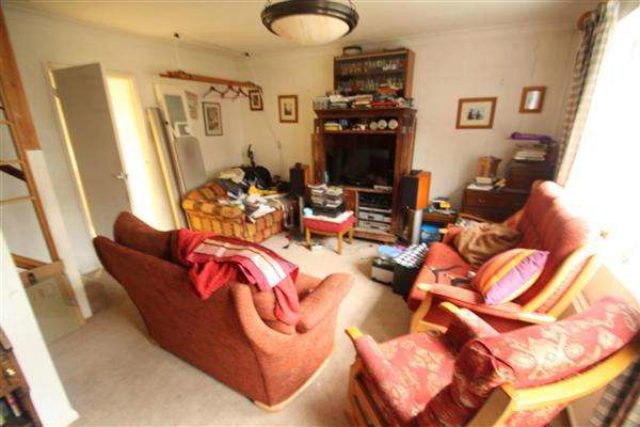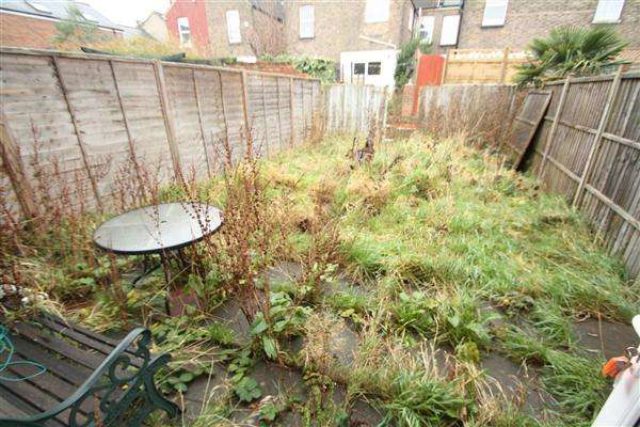Agent details
This property is listed with:
Full Details for 3 Bedroom Terraced for sale in Worthing, BN11 :
Jacobs Steel are pleased to offer for sale this modern built terraced house close to Worthing station, town centre and Victoria Park with the benefit of three double bedrooms, a good sized south facing lounge/dining room, modern kitchen, plus an integral garage and further parking space. Situated in a popular residential location, the property is a great family home, although in need of a little cosmetic attention. No onward chain.
Part glazed door to ENTRANCE PORCH and stained small paned (no glass) door to:
ENTRANCE HALL:
Telephone point, doors to:
KITCHEN: 3.25m (10'8') x 1.63m (5'4')
Front aspect double glazed window. A range of wood fronted wall mounted cupboards, glazed double display cupboard, integrated wine rack. Single stainless steel sink/drainer with space and plumbing below for washing machine and slim line dishwasher. Space for free standing cooker and upright fridge/freezer. Stainless steel work bench and saucepan rack. Part tiled walls.
LOUNGE/ DINING ROOM: 5.13m (16'10') max x 4.42m (14'6') max
South facing double glazed door to garden and matching picture window. Central heating thermostat and programmer. Television point, understairs storage cupboard. Dog leg staircase to first floor
LANDING:
Access to roof void, built in airing cupboard housing wall mounted gas fired central heating boiler, factory lagged hot water cylinder, shelving. Doors to
BEDROOM ONE: 3.25m (10'8') x 3.20m (10'6')
Front aspect double glazed window. Wood effect laminate flooring. Built in cupboard. Spotlight.
BEDROOM TWO: 3.76m (12'4') x 2.24m (7'4')
Rear aspect south facing double glazed window over looking rear garden. Built in cupboard.
BEDROOM THREE: 2.82m (9'3') x 2.44m (8'0')
Rear aspect south facing double glazed window over looking rear garden. Built in cupboard. Wood effect laminate flooring and spotlight.
BATHROOM: 2.13m (7'0') x 1.80m (5'11')
Front aspect obscure double glazed window. Three piece white suite with wood panelled enclosed bath with hand held mixer tap/shower attachment. Wall mounted hand basin and low level WC with concealed cistern. Part tiled and part wood panelled walls. Towel rail/radiator. Extractor.
OUTSIDE
The front is open planned with small flower bed area. Block paved driveway with further parking space for one car and in turn leading to:
GARAGE:
Integral single garage with up and over door.
REAR GARDEN:
South facing and fenced to all sides. In need of some attention, but with paved patio and lawned area.
Part glazed door to ENTRANCE PORCH and stained small paned (no glass) door to:
ENTRANCE HALL:
Telephone point, doors to:
KITCHEN: 3.25m (10'8') x 1.63m (5'4')
Front aspect double glazed window. A range of wood fronted wall mounted cupboards, glazed double display cupboard, integrated wine rack. Single stainless steel sink/drainer with space and plumbing below for washing machine and slim line dishwasher. Space for free standing cooker and upright fridge/freezer. Stainless steel work bench and saucepan rack. Part tiled walls.
LOUNGE/ DINING ROOM: 5.13m (16'10') max x 4.42m (14'6') max
South facing double glazed door to garden and matching picture window. Central heating thermostat and programmer. Television point, understairs storage cupboard. Dog leg staircase to first floor
LANDING:
Access to roof void, built in airing cupboard housing wall mounted gas fired central heating boiler, factory lagged hot water cylinder, shelving. Doors to
BEDROOM ONE: 3.25m (10'8') x 3.20m (10'6')
Front aspect double glazed window. Wood effect laminate flooring. Built in cupboard. Spotlight.
BEDROOM TWO: 3.76m (12'4') x 2.24m (7'4')
Rear aspect south facing double glazed window over looking rear garden. Built in cupboard.
BEDROOM THREE: 2.82m (9'3') x 2.44m (8'0')
Rear aspect south facing double glazed window over looking rear garden. Built in cupboard. Wood effect laminate flooring and spotlight.
BATHROOM: 2.13m (7'0') x 1.80m (5'11')
Front aspect obscure double glazed window. Three piece white suite with wood panelled enclosed bath with hand held mixer tap/shower attachment. Wall mounted hand basin and low level WC with concealed cistern. Part tiled and part wood panelled walls. Towel rail/radiator. Extractor.
OUTSIDE
The front is open planned with small flower bed area. Block paved driveway with further parking space for one car and in turn leading to:
GARAGE:
Integral single garage with up and over door.
REAR GARDEN:
South facing and fenced to all sides. In need of some attention, but with paved patio and lawned area.
Static Map
Google Street View
House Prices for houses sold in BN11 4EJ
Stations Nearby
- East Worthing
- 1.2 miles
- West Worthing
- 0.5 miles
- Worthing
- 0.2 miles
Schools Nearby
- Springboard Education
- 2.6 miles
- PRU South (Worthing)
- 0.4 miles
- Our Lady of Sion School
- 0.3 miles
- St Mary's Catholic Primary School, Worthing
- 0.2 miles
- Worthing, Heene C.E. First School (Aided)
- 0.1 miles
- Springfield First School
- 0.7 miles
- Davison Church of England High School for Girls, Worthing
- 1.0 mile
- Worthing High School
- 0.4 miles
- St Andrew's CofE High School for Boys
- 0.7 miles
















