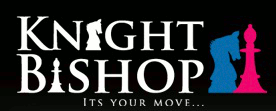Agent details
This property is listed with:
Full Details for 3 Bedroom Terraced for sale in Forest Gate, E7 :
Ram Estate Agent are pleased to offer for the sale of this three bedroom terraced family property close to Green Street benefiting from two reception rooms, fitted kitchen, ground floor bathroom, double glazing and gas central heating system.
This lovely property also benefits from an outbuilding which can be used as a granny annex with its own en suite and WC.
Property is an ideal purchase for a first time buyer or buy to let investor in this booming market.
For more information and viewing details call our office to reserve your viewing time.
Please note Fees Apply.
Entrance Hallway
Radiator, laminate flooring
Reception 1 13'5 x 10'2
Double glazed window to front, radiator, laminate flooring
Reception 2 10'3 x 10'
Double glazed window to rear, radiator, under stairs storage and meter cupboard, laminate flooring
Kitchen 12'8 x 8'7
Fitted base and wall units with tiled splashbacks, stainless steel sink with mixer tap, wall mount boiler, window to side, radiator, tiled floor, gas hob with oven and extractor.
Ground Floor bathroom 9'2 x 7'9
Panelled bath with mixer tap and shower attachment, low level WC, wash hand basin, double glazed window to rear, tiled floor
Landing
Fitted carpet to stairs and to landing, radiator
Bedroom 1 14' x 11'
Double glazed window to rear, storage cupboard, radiator
Bedroom 2 11' x 6'9
Double glazed window to front, radiator, storage cupboard, carpet
Bedroom 3 8' x 6'2
Double glazed window to front, radiator, carpet
Garden
Compact garden to rear leading to brick built out building
Outbuilding with en suite 14' x 12'
Double glazed door and window to garden, radiator
En-Suite
Walk in shower cubicle, low level WC, wash hand basin, tiled walls and tiled floor
This lovely property also benefits from an outbuilding which can be used as a granny annex with its own en suite and WC.
Property is an ideal purchase for a first time buyer or buy to let investor in this booming market.
For more information and viewing details call our office to reserve your viewing time.
Please note Fees Apply.
Entrance Hallway
Radiator, laminate flooring
Reception 1 13'5 x 10'2
Double glazed window to front, radiator, laminate flooring
Reception 2 10'3 x 10'
Double glazed window to rear, radiator, under stairs storage and meter cupboard, laminate flooring
Kitchen 12'8 x 8'7
Fitted base and wall units with tiled splashbacks, stainless steel sink with mixer tap, wall mount boiler, window to side, radiator, tiled floor, gas hob with oven and extractor.
Ground Floor bathroom 9'2 x 7'9
Panelled bath with mixer tap and shower attachment, low level WC, wash hand basin, double glazed window to rear, tiled floor
Landing
Fitted carpet to stairs and to landing, radiator
Bedroom 1 14' x 11'
Double glazed window to rear, storage cupboard, radiator
Bedroom 2 11' x 6'9
Double glazed window to front, radiator, storage cupboard, carpet
Bedroom 3 8' x 6'2
Double glazed window to front, radiator, carpet
Garden
Compact garden to rear leading to brick built out building
Outbuilding with en suite 14' x 12'
Double glazed door and window to garden, radiator
En-Suite
Walk in shower cubicle, low level WC, wash hand basin, tiled walls and tiled floor
Static Map
Google Street View
House Prices for houses sold in E7 9PF
Stations Nearby
- Wanstead Park
- 0.7 miles
- Forest Gate
- 0.6 miles
- Upton Park
- 0.5 miles
Schools Nearby
- East London Independent Special School
- 1.0 mile
- School 21
- 1.1 miles
- London Christian Learning Centre
- 0.9 miles
- Elmhurst Primary School
- 0.1 miles
- Quwwat Ul Islam Girls School
- 0.3 miles
- St Antony's RC Primary School
- 0.2 miles
- St Bonaventure's RC School
- 0.2 miles
- Stratford School Academy
- 0.3 miles
- St Angela's Ursuline School
- 0.1 miles






















