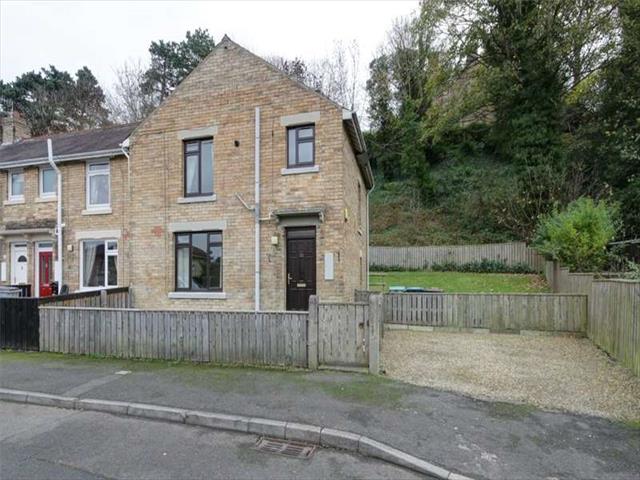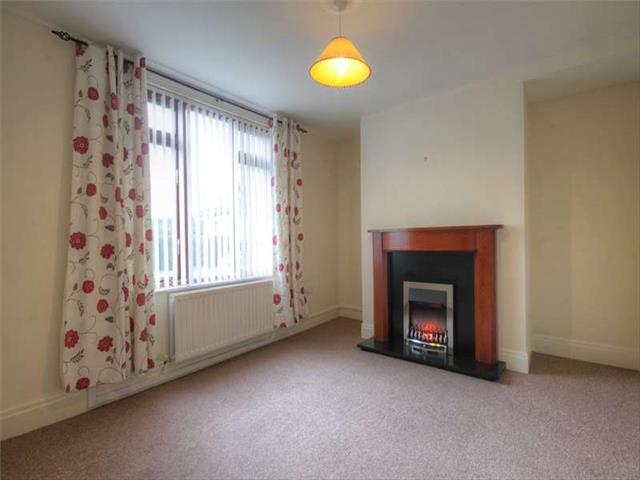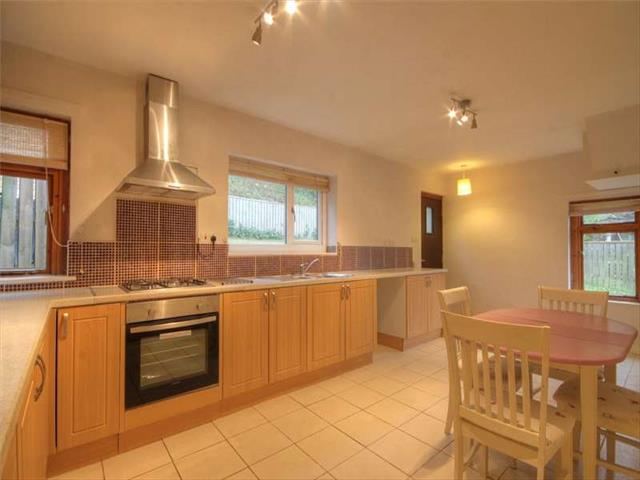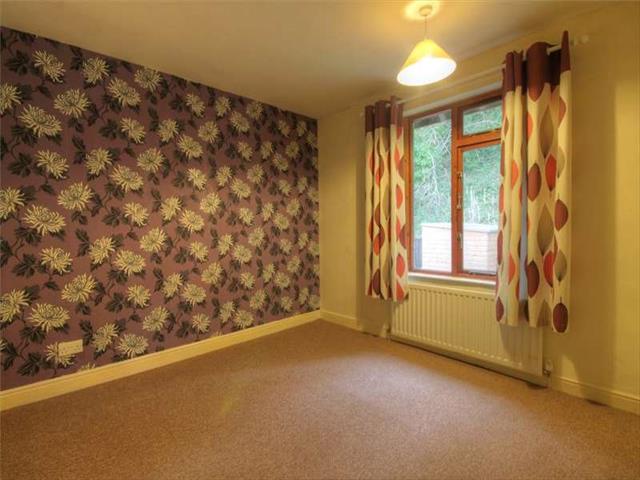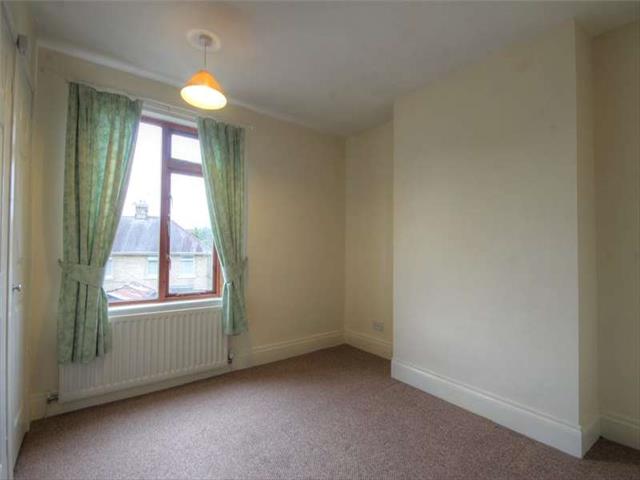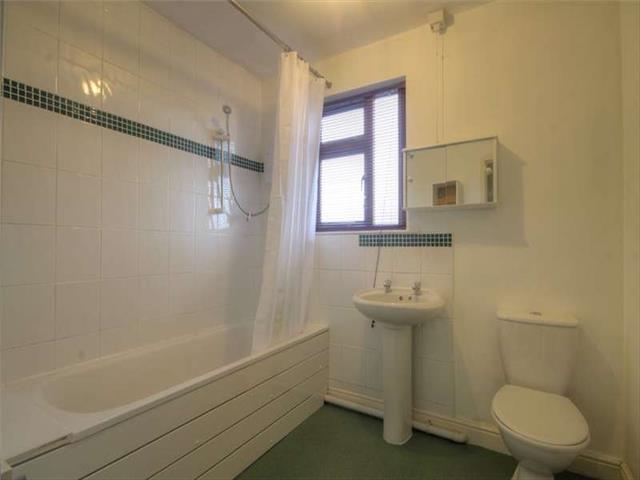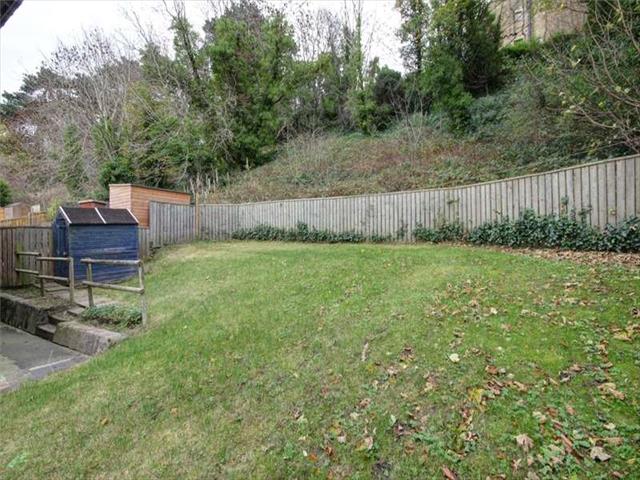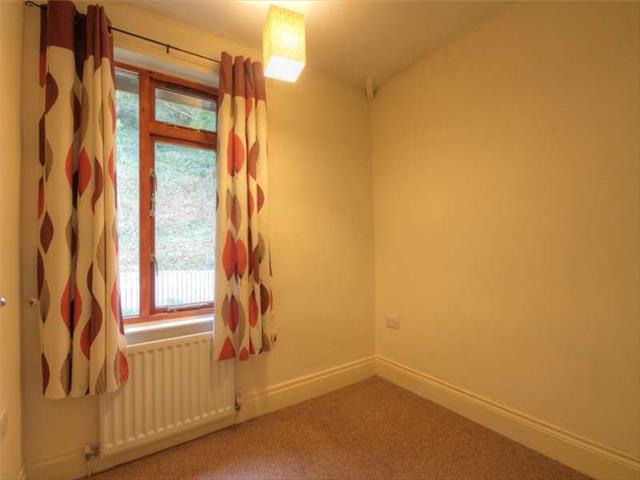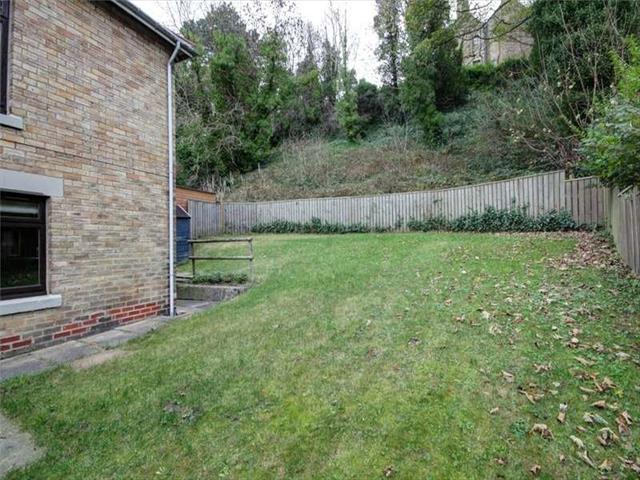Agent details
This property is listed with:
Full Details for 3 Bedroom Terraced for sale in Consett, DH8 :
A well-presented, three-bedroomed end-terraced house with a spacious kitchen/diner, a good-sized garden and off-road parking, situated in this cul-de-sac within 300 metres of Shotley Bridge village.
Available with no onward chain, the house has been refurbished since 2011 including new uPVC windows and a composite front door fitted in 2016. With gas central heating via combi. boiler, the accommodation comprises: hall, living room, modern fitted kitchen/dining room, first floor landing, three bedrooms and a bathroom fitted with a white suite. There is a small front garden and a good sized lawned garden that extends around the side and rear, with a wooden shed. There is also a good-sized gravelled parking space.
Riverside is close to the centre of Shotley Bridge village, where there are several shops, boutiques, pubs and restaurants. It is also close to facilities in Blackhill and just under two miles from Consett town centre, which has further amenities, including the retail park at Puddlers Corner and the new Consett Academy Secondary School and nearby Leisure Centre. There are country and riverside walks in and around Shotley Bridge, including the popular Derwent Country Walk, and the Coast-to-Coast cycle route. Just over the bridge there is access to Northumberland, while Durham and Newcastle are both within 14 miles.
Available with no onward chain, the house has been refurbished since 2011 including new uPVC windows and a composite front door fitted in 2016. With gas central heating via combi. boiler, the accommodation comprises: hall, living room, modern fitted kitchen/dining room, first floor landing, three bedrooms and a bathroom fitted with a white suite. There is a small front garden and a good sized lawned garden that extends around the side and rear, with a wooden shed. There is also a good-sized gravelled parking space.
Riverside is close to the centre of Shotley Bridge village, where there are several shops, boutiques, pubs and restaurants. It is also close to facilities in Blackhill and just under two miles from Consett town centre, which has further amenities, including the retail park at Puddlers Corner and the new Consett Academy Secondary School and nearby Leisure Centre. There are country and riverside walks in and around Shotley Bridge, including the popular Derwent Country Walk, and the Coast-to-Coast cycle route. Just over the bridge there is access to Northumberland, while Durham and Newcastle are both within 14 miles.
| Ground Floor | |
| Hall | Single radiator, dado rail and stairs to first floor. |
| Living Room | 14' x 10'11\" (4.27m x 3.33m). Electric fire with wooden surround, and double radiator. |
| Dining Kitchen | 20'4\" x 10'6\" (6.2m x 3.2m). Fitted with wall and base units with granite effect worktop, one-and-a-half bowl stainless steel sink with mixer tap, new built-in electric oven and four-ring gas hob with extractor over, tiled splashbacks, recessed spotlights, tiled floor, radiator, plumbing for washing machine, built-in cupboard. |
| First Floor | |
| Landing | Hatch providing access to loft, built-in cupboard. |
| Bedroom 1 | 11'10\" x 10'11\" (3.6m x 3.33m). Single radiator. |
| Bedroom 2 | 11'10\" x 10'6\" (3.6m x 3.2m). Fitted wardrobes, cupboard housing combi. boiler, radiator. |
| Bedroom 3 | 8'1\" x 7'3\" (2.46m x 2.2m). Single radiator. |
| Bathroom | 8'1\" x 7'8\" (2.46m x 2.34m). Fitted with a white suite comprising panelled bath with electric shower over, pedestal wash basin, W.C., tiled walls, radiator. |
| Gardens & Parking Space | There are lawned gardens to three sides of the house, the rear garden not being overlooked and with trees on the bank behind. It also has a cold water tap and a wooden shed. There is a gravelled parking space to the side, measuring 3.8m (widening to 5.4m) x 5.5m). There is a right of access for the neighbour to use the rear path to wheel their bins along to the front. |
Static Map
Google Street View
House Prices for houses sold in DH8 0JB
Stations Nearby
- Stocksfield
- 5.9 miles
- Prudhoe
- 6.8 miles
- Riding Mill
- 7.1 miles
Schools Nearby
- Trinity School
- 10.8 miles
- Villa Real School
- 1.6 miles
- Hare Law School
- 4.4 miles
- Shotley Bridge Infant (L) School
- 0.4 miles
- Shotley Bridge Junior School
- 0.3 miles
- Benfieldside Primary School
- 0.5 miles
- Derwentside College
- 1.6 miles
- Consett Academy
- 1.9 miles
- St Bede's Catholic Comprehensive School and Sixth Form College, Lanchester
- 5.2 miles


