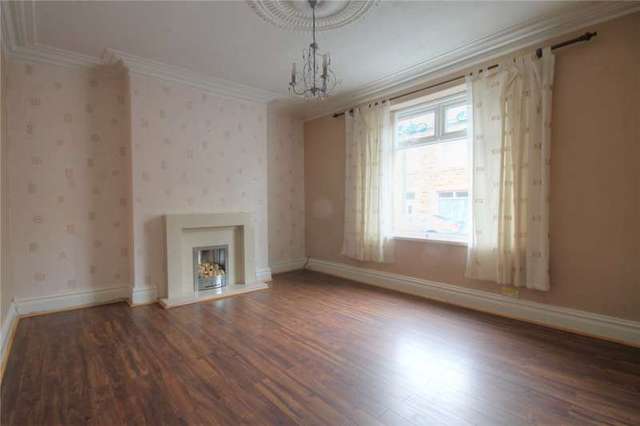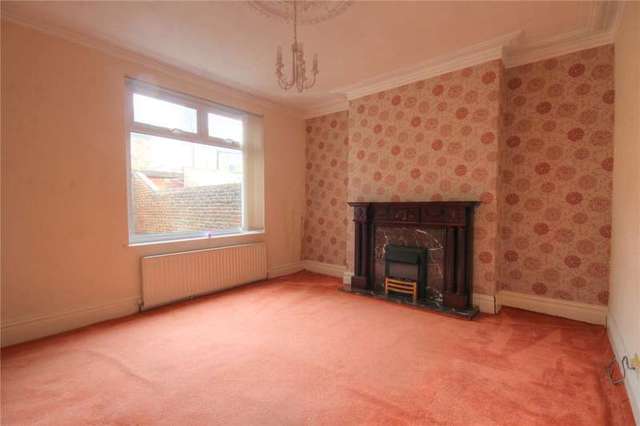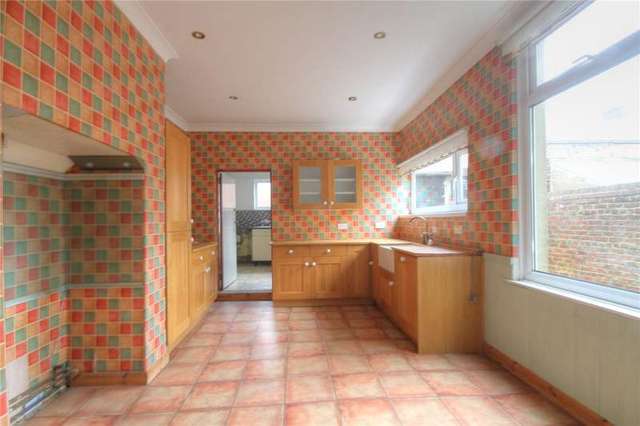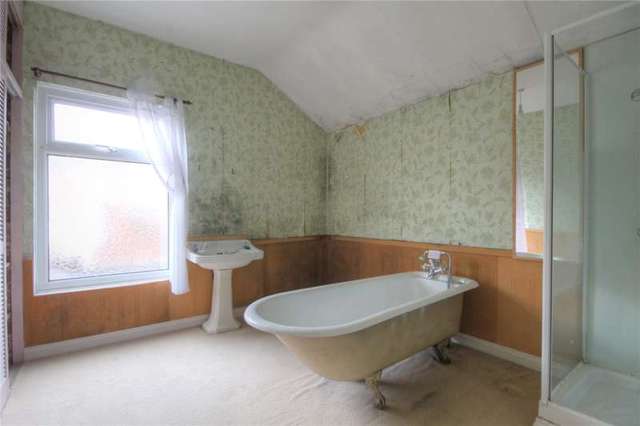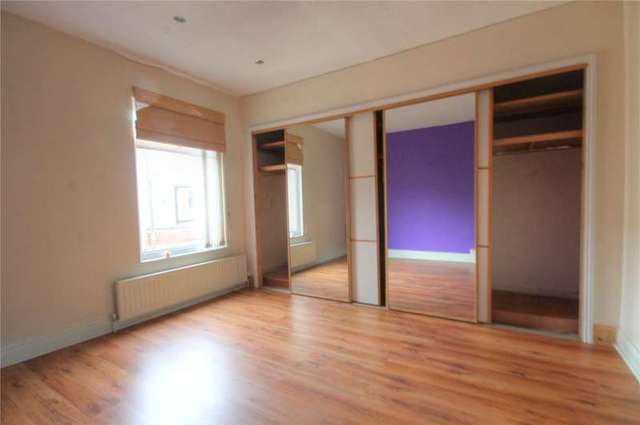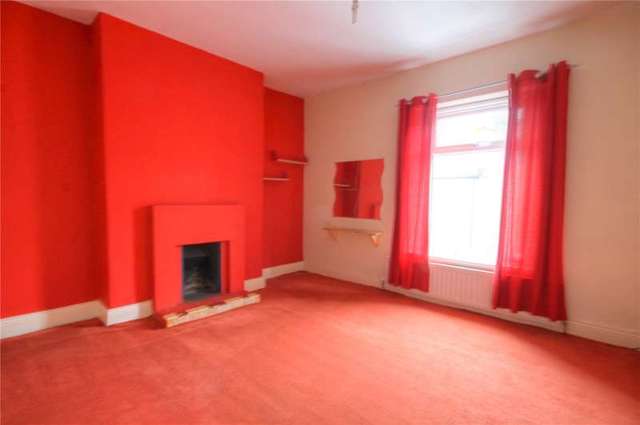Agent details
This property is listed with:
Full Details for 3 Bedroom Terraced for sale in Consett, DH8 :
Available with no forward chain a large stone built mid-terrace property situated within Consett town centre.
The property is ideally suited to families or investors, has the benefit of double glazed windows and gas central heating with combination boiler and briefly comprises on the ground floor; entrance lobby, hallway, lounge, separate dining room, a large kitchen and utility room. To the first floor there are three bedrooms and a large bathroom/w.c. externally the property has an enclosed yard to the rear with a brick built store. EPC: F
Taylor Street is a stone-built terrace situated in the centre of Consett, close the shops and facilities and with road/bus links to the outlying village and further to the regional centres of Durham and Newcastle, which are both approximately 15 miles distant.
The property is ideally suited to families or investors, has the benefit of double glazed windows and gas central heating with combination boiler and briefly comprises on the ground floor; entrance lobby, hallway, lounge, separate dining room, a large kitchen and utility room. To the first floor there are three bedrooms and a large bathroom/w.c. externally the property has an enclosed yard to the rear with a brick built store. EPC: F
Taylor Street is a stone-built terrace situated in the centre of Consett, close the shops and facilities and with road/bus links to the outlying village and further to the regional centres of Durham and Newcastle, which are both approximately 15 miles distant.
| Ground Floor | |
| Entrance Lobby | |
| Entrance Hallway | |
| Lounge | 13' x 16' (3.96m x 4.88m). feature fireplace with gas fire, original cornice, radiator, laminate flooring. |
| Dining Room | 12'10\" x 14'6\" (3.91m x 4.42m). Feature fireplace with electric fire, original cornice, radiator. |
| Kitchen | 15'6\" x 10'10\" (4.72m x 3.3m). Fitted with a range of floor and wall units with complementing work-tops, belfast sink, radiator, built in cupboard. |
| Utility | 8' x 8'8\" (2.44m x 2.64m). Work top, stainless steel sink unit, radiator, central heating combination boiler. |
| First Floor | |
| Landing | |
| Bedroom one | 13'2\" x 11'4\" (4.01m x 3.45m). Radiator, laminate flooring, built in wardrobes. |
| Bedroom two | 13'1\" x 13'4\" (3.99m x 4.06m). Open fireplace, radiator. |
| Bedroom three | 9'7\" x 7'4\" (2.92m x 2.24m). Radiator. |
| Bathroom | 11'2\" x 9'10\" (3.4m x 3m). Roll-top bath, pedestal hand basin, shower cubicle with mains fed shower, radiator, built in cupboard. |
| Yard | Self contained yard to rear with brick store. |
Static Map
Google Street View
House Prices for houses sold in DH8 5RS
Stations Nearby
- Stocksfield
- 7.5 miles
- Prudhoe
- 8.1 miles
- Wylam
- 8.7 miles
Schools Nearby
- Durham Trinity School
- 10.6 miles
- Villa Real School
- 0.7 miles
- Hare Law School
- 3.5 miles
- Consett Infant School & Nursery Unit
- 0.2 miles
- St Patrick's Roman Catholic Voluntary Aided Primary School, Consett
- 0.3 miles
- Consett Junior School
- 0.5 miles
- Derwentside College
- 0.2 miles
- Consett Academy
- 1.7 miles
- St Bede's Catholic Comprehensive School and Sixth Form College, Lanchester
- 3.6 miles



