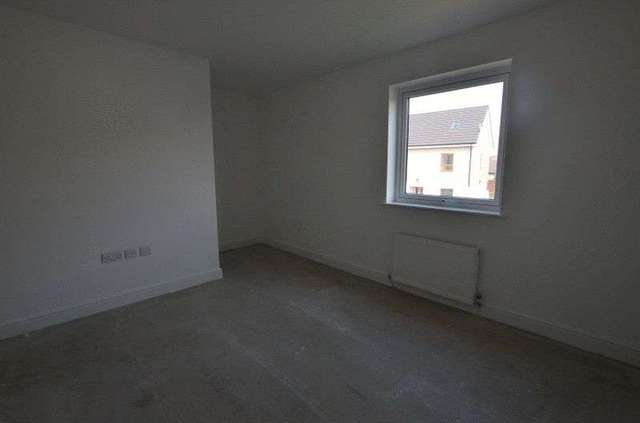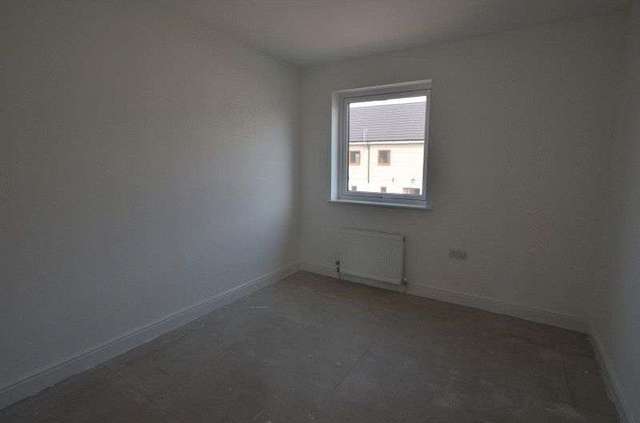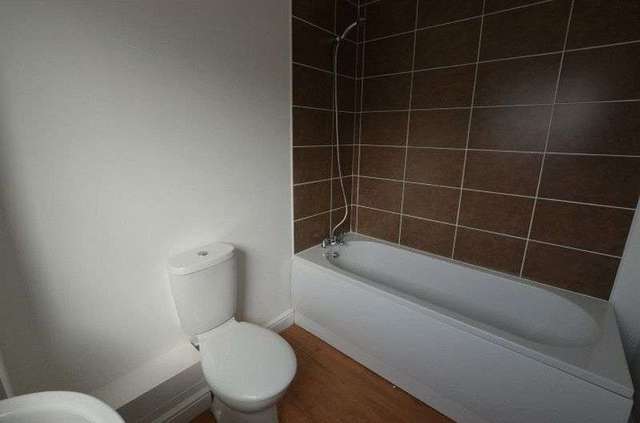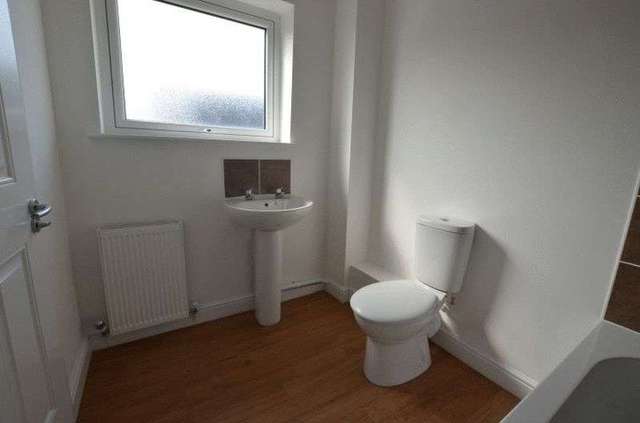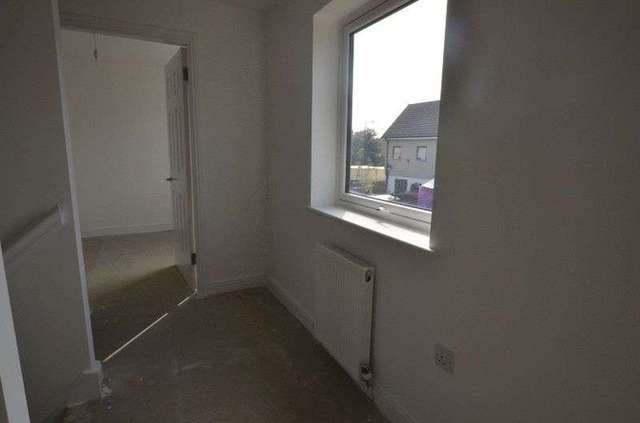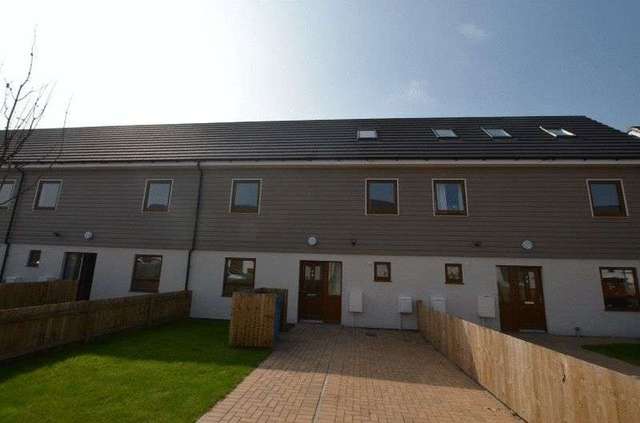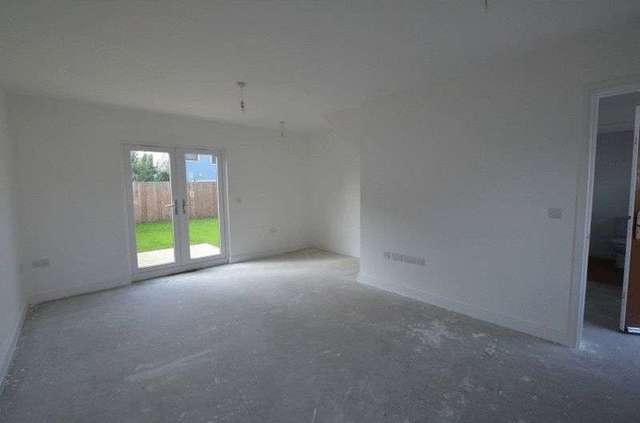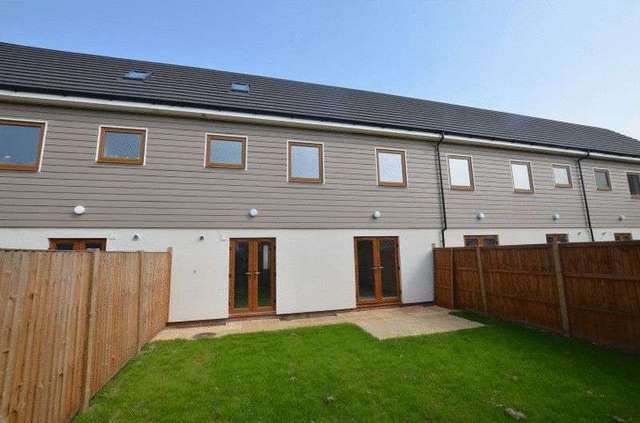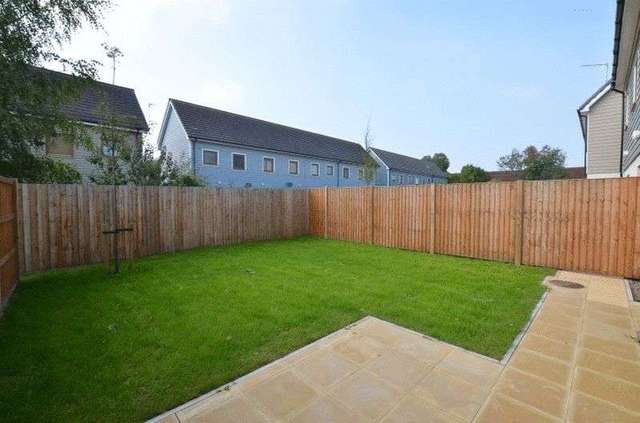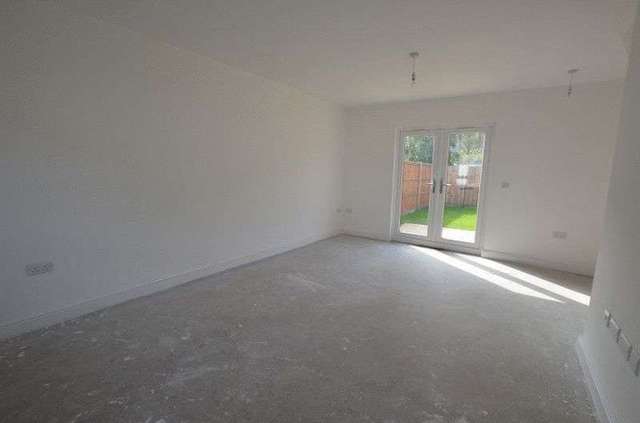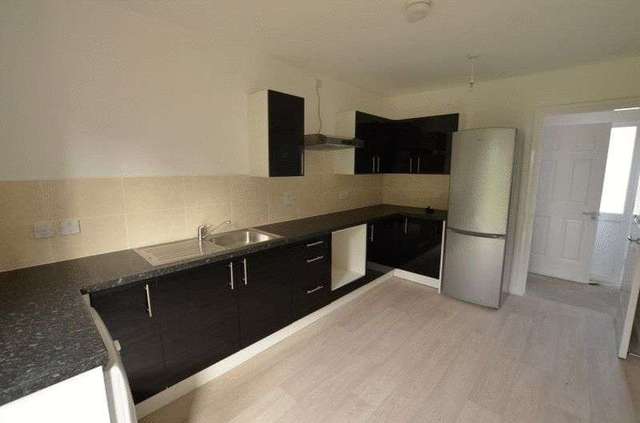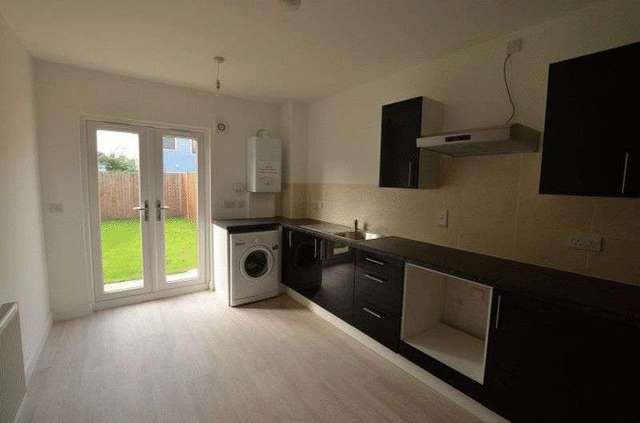Agent details
This property is listed with:
Full Details for 3 Bedroom Terraced for sale in Liverpool, L8 :
Sutton Kersh are pleased to offer for sale these well designed new build three bedroom mid terrace property situated in this popular location within easy reach of Liverpool city centre. The accommodation is bright, spacious and well presented comprising, entrance hall, ground floor cloakroom, modern fitted breakfast kitchen and living room to the ground floor. To the first floor are three bedrooms and a modern bathroom/wc. Externally there are gardens to the front and rear of the property and a driveway providing off road parking. The properties are brand new and have had no previous owners and benefit from double glazing, central heating and are to be offered with no ongoing chain. The property does have planning permission for loft conversions to increase accommodation at a future date if required. An early inspection is highly recommended to appreciate this stunning property.
GROUND FLOOR
Double glazed door and double glazed panel to side opening to:-
HALLWAY
Staircase to first floor.
CLOAKROOM
Low level wc, wash hand basin, central heating radiator, double glazed window, extractorfan.
BREAKFAST KITCHEN - 14' 2'' x 9' 3'' (4.32m x 2.82m)
Range of modern wall, base and drawer units with worktops incorporating stainless steel sink unit and mixer tap, plumbed washing machine, gas cooker point, extractor hood, free standing fridge freezer, central heating boiler, extractor fan, central heating radiator, double glazed french doors opening to rear garden, part tiled walls.
LIVING ROOM - 18' 3'' x 14' 11'' (5.56m x 4.54m) @ max
Double glazed window, central heating radiator, double glazed french doors opening to rear garden.
LANDING
Double glazed window, central heating radiator, access to roof void.
BEDROOM 1 - 11' 9'' inc door recess x 14' 11'' (3.59m x 4.54m) @ max
Double glazed window, central heating radiator.
BEDROOM 2 - 11' 9'' inc door recess x 9' 3'' (3.59m x 2.83m)
Double glazed window, central heating radiator.
BEDROOM 3 - 8' 4'' x 8' 0'' (2.53m x 2.43m)
Double glazed window, central heating radiator.
BATHROOM/WC - 5' 11'' x 7' 7'' (1.81m x 2.31m)
Low level wc, pedestal wash hand basin, double glazed window, central heating radiator, part tiled walls, extractor fan, bath with mixer tap and shower attachment over.
OUTSIDE
The property has a block paved driveway providing off road parking, external light, area for bins, front lawn area. To the rear there is a paved patio are and pathway, laid to lawn, external light.
SERVICE CHARGE
There is a current service charge of £27.38 pcm, which includes buildings insurance, street lighting and maintenance of the service road.
RENT
There is a current rent payable of £135.21 pcm on a 50% shared ownership basis.
STAIRCASING
Staircasing will be available to purchase more that the 50% share if purchasers wish. They can apply the day after completing on the property.
APPLICATION
Prospective purchasers will be required to a complete Housing's application form so earnings and affordability will be assessed. All prospective prospective purchasers need to be verified by Help to Buy Northwest which is an on line application form.
GROUND FLOOR
Double glazed door and double glazed panel to side opening to:-
HALLWAY
Staircase to first floor.
CLOAKROOM
Low level wc, wash hand basin, central heating radiator, double glazed window, extractorfan.
BREAKFAST KITCHEN - 14' 2'' x 9' 3'' (4.32m x 2.82m)
Range of modern wall, base and drawer units with worktops incorporating stainless steel sink unit and mixer tap, plumbed washing machine, gas cooker point, extractor hood, free standing fridge freezer, central heating boiler, extractor fan, central heating radiator, double glazed french doors opening to rear garden, part tiled walls.
LIVING ROOM - 18' 3'' x 14' 11'' (5.56m x 4.54m) @ max
Double glazed window, central heating radiator, double glazed french doors opening to rear garden.
LANDING
Double glazed window, central heating radiator, access to roof void.
BEDROOM 1 - 11' 9'' inc door recess x 14' 11'' (3.59m x 4.54m) @ max
Double glazed window, central heating radiator.
BEDROOM 2 - 11' 9'' inc door recess x 9' 3'' (3.59m x 2.83m)
Double glazed window, central heating radiator.
BEDROOM 3 - 8' 4'' x 8' 0'' (2.53m x 2.43m)
Double glazed window, central heating radiator.
BATHROOM/WC - 5' 11'' x 7' 7'' (1.81m x 2.31m)
Low level wc, pedestal wash hand basin, double glazed window, central heating radiator, part tiled walls, extractor fan, bath with mixer tap and shower attachment over.
OUTSIDE
The property has a block paved driveway providing off road parking, external light, area for bins, front lawn area. To the rear there is a paved patio are and pathway, laid to lawn, external light.
SERVICE CHARGE
There is a current service charge of £27.38 pcm, which includes buildings insurance, street lighting and maintenance of the service road.
RENT
There is a current rent payable of £135.21 pcm on a 50% shared ownership basis.
STAIRCASING
Staircasing will be available to purchase more that the 50% share if purchasers wish. They can apply the day after completing on the property.
APPLICATION
Prospective purchasers will be required to a complete Housing's application form so earnings and affordability will be assessed. All prospective prospective purchasers need to be verified by Help to Buy Northwest which is an on line application form.



