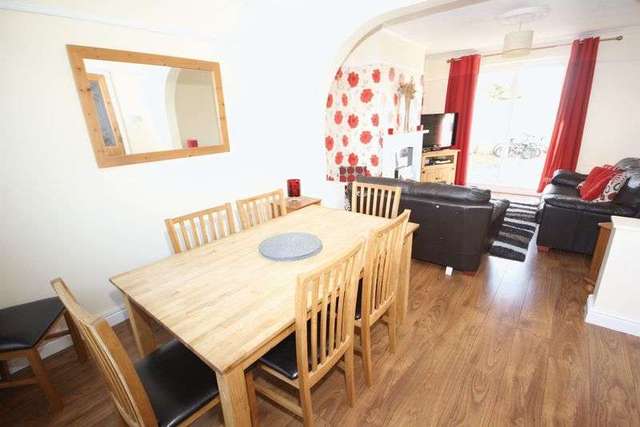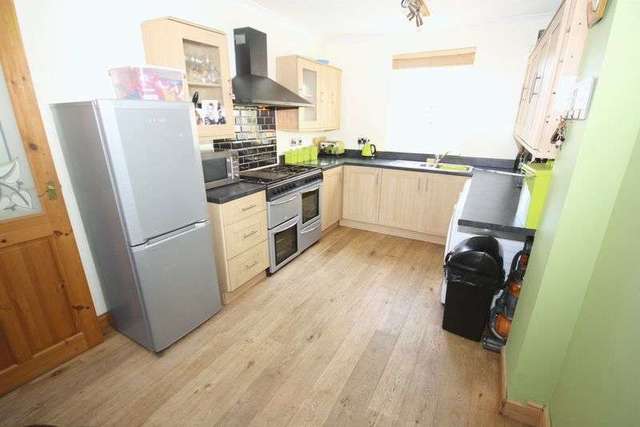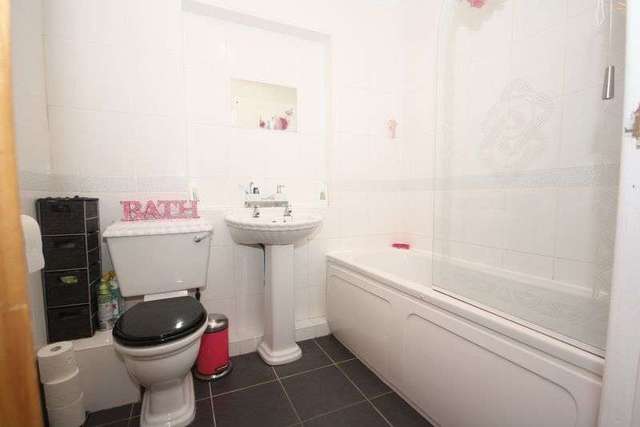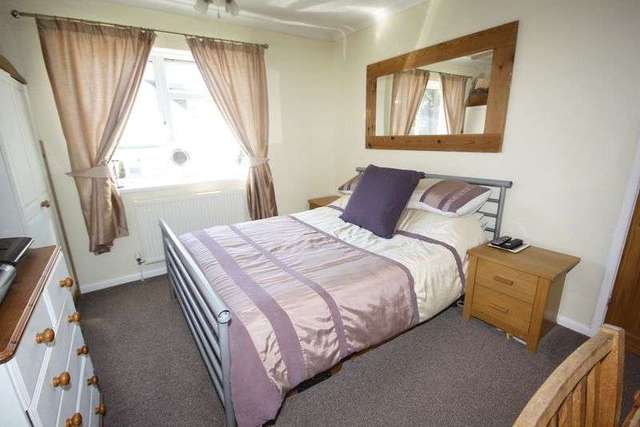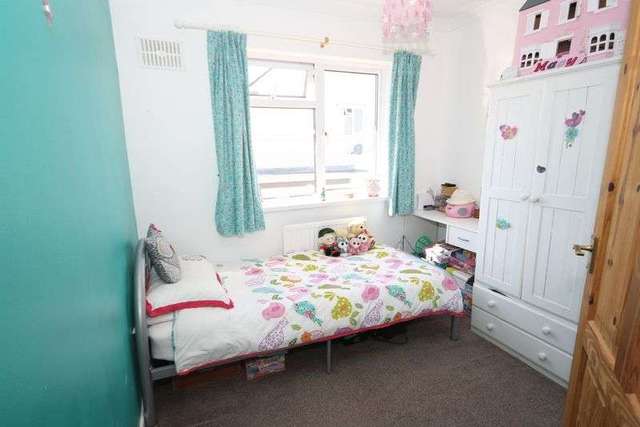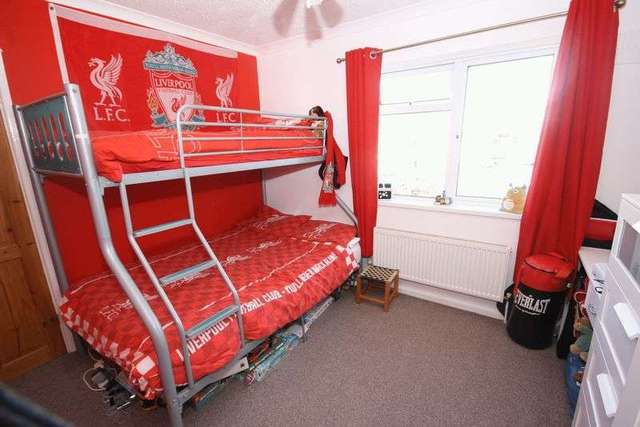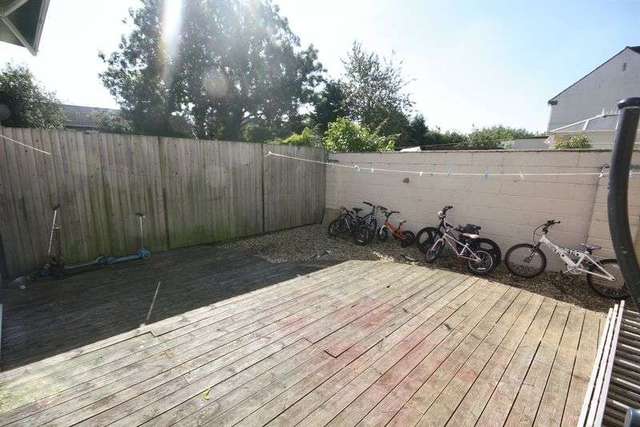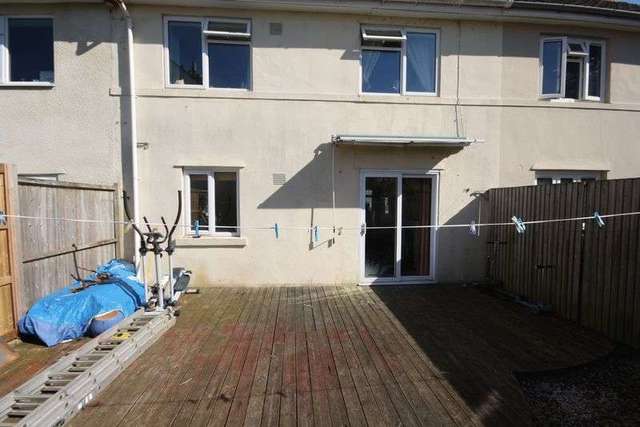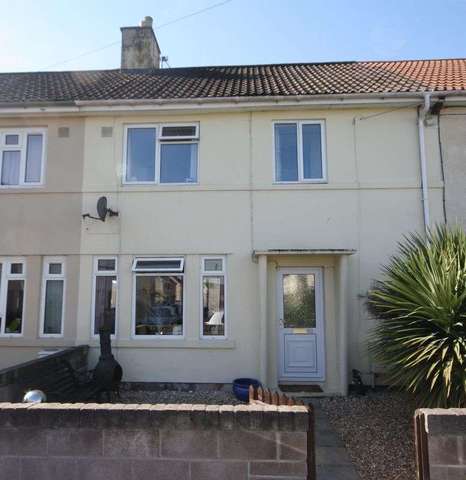Agent details
This property is listed with:
Full Details for 3 Bedroom Terraced for sale in Radstock, BA3 :
THIS PROPERTY HAS THREE BEDROOMS AND NO CHAIN, YOU SHOULD BOOK YOUR VIEWING EARLY FOR THIS ONE. In addition to the three bedrooms, you will find a family bathroom upstairs. Downstairs is the lounge diner and the kitchen. The rear garden is attached to the property and fully enclosed.
Hallway
Stairs rising to first floor, storage cupboards. Door leading to
Lounge/Diner - 22' 0'' x 10' 11'' (6.70m x 3.32m)
Dining area
Radiator, double glazed window to front, laminate flooring, archway leading to
lounge Area
Radiator, French doors leading to rear garden, electric fire, laminate flooring.
Kitchen - 16' 0'' x 8' 10'' (4.87m x 2.69m)
Range of matching oak finish wall and base units, stainless steel 1 1/2 bowl sink, space for fridge freezer, space for cooker, space for washing machine, space for tumble dryer. radiator, double glazed window to rear.
Bedroom One - 11' 10'' x 11' 3'' (red to 9') 3.60m x 3.43m)
Built in cupboard, radiator, double glazed window to rear.
Bedroom Two - 11' 0'' x 9' 10'' (3.35m x 2.99m)
Radiator, double glazed window to front.
Bedroom Three - 8' 11'' x 8' 4'' (2.72m x 2.54m)
Double glazed window to rear, radiator, built in cupboard and gas boiler.
Outside
To the front of the property is a gate with a path leading to front door with a decorative gravelled area either side.To the rear of the property is an enclosed decking area and decorative gravelled area with a gate leading to a pathway and one parking space.
Hallway
Stairs rising to first floor, storage cupboards. Door leading to
Lounge/Diner - 22' 0'' x 10' 11'' (6.70m x 3.32m)
Dining area
Radiator, double glazed window to front, laminate flooring, archway leading to
lounge Area
Radiator, French doors leading to rear garden, electric fire, laminate flooring.
Kitchen - 16' 0'' x 8' 10'' (4.87m x 2.69m)
Range of matching oak finish wall and base units, stainless steel 1 1/2 bowl sink, space for fridge freezer, space for cooker, space for washing machine, space for tumble dryer. radiator, double glazed window to rear.
Bedroom One - 11' 10'' x 11' 3'' (red to 9') 3.60m x 3.43m)
Built in cupboard, radiator, double glazed window to rear.
Bedroom Two - 11' 0'' x 9' 10'' (3.35m x 2.99m)
Radiator, double glazed window to front.
Bedroom Three - 8' 11'' x 8' 4'' (2.72m x 2.54m)
Double glazed window to rear, radiator, built in cupboard and gas boiler.
Outside
To the front of the property is a gate with a path leading to front door with a decorative gravelled area either side.To the rear of the property is an enclosed decking area and decorative gravelled area with a gate leading to a pathway and one parking space.
Static Map
Google Street View
House Prices for houses sold in BA3 3SU
Stations Nearby
- Frome
- 7.7 miles
- Oldfield Park
- 7.5 miles
- Bath Spa
- 7.9 miles
Schools Nearby
- The Link School
- 6.3 miles
- Three Ways School
- 6.3 miles
- Fosse Way School
- 0.4 miles
- St Benedict's Catholic Primary School
- 0.7 miles
- Westfield Primary School
- 0.4 miles
- Welton Primary School
- 0.6 miles
- Somervale School Specialist Media Arts College
- 1.1 miles
- Norton Hill Academy
- 0.8 miles
- Norton Radstock College
- 0.6 miles


