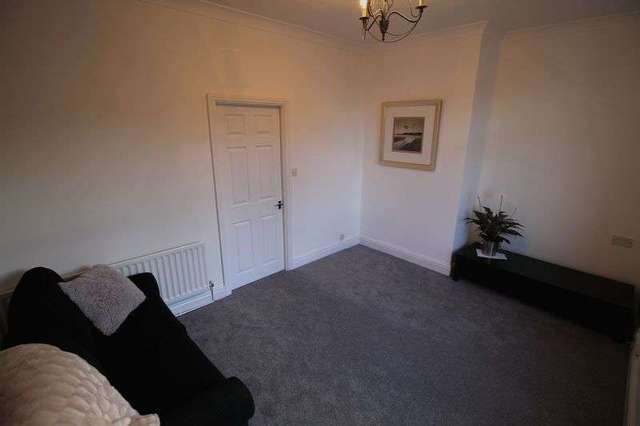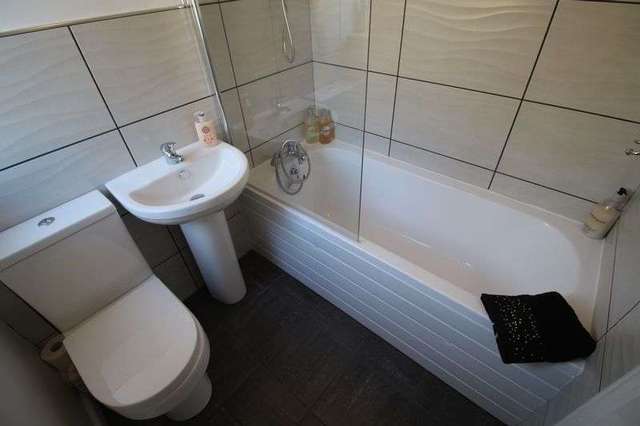Agent details
This property is listed with:
Full Details for 3 Bedroom Terraced for sale in Liversedge, WF15 :
Modern terrace property with 2/3 bedrooms and tucked away from the main road ideal starter home or buy to let investment. Benefiting from central heating and double glazing, brand new bathroom, new carpets throughout, master bedroom with separate dressing room which could also be used as a 3rd bedroom or nursery, single bedroom with a lovely outlook, cellar and breakfast kitchen.
Entrance Lobby
Radiator.
Living Room - 14' 11'' x 10' 11'' (4.54m x 3.32m)
Set to the front of the property with new carpet, radiator and double glazed window offering a pleasant outlook.
Breakfast Kitchen - 14' 8'' x 5' 10'' (4.47m x 1.78m)
Double glazed window to the rear, a range of wall and base units, breakfast bar, boiler, plumbing for washing machine and door leading to cellar.
Cellar
Useful storage space.
First Floor Landing
Double glazed window to the rear with far reaching view beyond the houses.
Master Bedroom - 10' 6'' x 10' 2'' (3.20m x 3.10m)
Set to the front of the property with a lovely outlook across a field, double glazed window and radiator.
Dressing Room - 7' 0'' x 5' 0'' (2.13m x 1.52m)
This room is accessed through an internal door from the master bedroom and has a double glazed window and radiator. Ideal for dressing room, nursery or 3rd bedroom (fits a single bed).
Bathroom
Beautiful modern bathroom with stylish tiles, bath with shower over, hand wash basin, low flush wc, frosted effect double glazed window and heated towel rail.
Outside
There is on street parking and an area to hang washing across from the property.
Entrance Lobby
Radiator.
Living Room - 14' 11'' x 10' 11'' (4.54m x 3.32m)
Set to the front of the property with new carpet, radiator and double glazed window offering a pleasant outlook.
Breakfast Kitchen - 14' 8'' x 5' 10'' (4.47m x 1.78m)
Double glazed window to the rear, a range of wall and base units, breakfast bar, boiler, plumbing for washing machine and door leading to cellar.
Cellar
Useful storage space.
First Floor Landing
Double glazed window to the rear with far reaching view beyond the houses.
Master Bedroom - 10' 6'' x 10' 2'' (3.20m x 3.10m)
Set to the front of the property with a lovely outlook across a field, double glazed window and radiator.
Dressing Room - 7' 0'' x 5' 0'' (2.13m x 1.52m)
This room is accessed through an internal door from the master bedroom and has a double glazed window and radiator. Ideal for dressing room, nursery or 3rd bedroom (fits a single bed).
Bathroom
Beautiful modern bathroom with stylish tiles, bath with shower over, hand wash basin, low flush wc, frosted effect double glazed window and heated towel rail.
Outside
There is on street parking and an area to hang washing across from the property.
Static Map
Google Street View
House Prices for houses sold in WF15 7JD
Stations Nearby
- Dewsbury
- 2.4 miles
- Ravensthorpe
- 2.4 miles
- Mirfield
- 2.4 miles
Schools Nearby
- Fairfield School
- 1.4 miles
- Holly Bank School
- 1.3 miles
- The Branch Christian School
- 0.6 miles
- Norristhorpe Junior and Infant School
- 0.4 miles
- Headlands Church of England Voluntary Controlled Junior, Infant and Nursery School
- 0.5 miles
- Millbridge Junior Infant and Nursery School
- 0.3 miles
- Brian Jackson College of Open Learning
- 0.7 miles
- Heckmondwike Grammar School
- 0.7 miles
- Spen Valley Sports College
- 0.5 miles






























