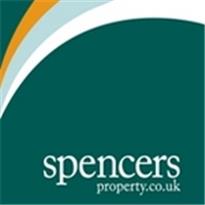Agent details
This property is listed with:
Full Details for 3 Bedroom Terraced for sale in Leytonstone, E11 :
Ranelagh Road is a sought after turning in the heart of Leytonstone and situated within easy access of Leytonstone High Road with its vast array of shopping facilities, excellent eateries and bars.As you approach the property you will find a charming brick fronted Victorian mid terrace home with a Victorian tiled pathway and jasmine growing across the frontage, a house with real curb appeal! Behind the exterior you will find many attractive features including an ornate fireplace, decorative cornice, 'plantation' shutters to the lounge bay window and a Victorian tiled entrance hall all adding character and giving that homely feel.This is a house that is ideal for entertaining, having a spacious lounge / diner to accommodate friends and family and a court yard style garden with a pagoda and summer house for dining during the warmer months.Leytonstone itself has benefited from the Olympic regeneration programme, which bought a new lease of life to the streets and parks and has also added to the community feel that already existed.For those who enjoy open green spaces, you also have the Wanstead Flats Conservation area, which is just a short walk away, with its open heaths, forestland and lakes giving a pleasant backdrop to the area.
We love the look of our house and have tried to combine a modern feel that sits side by side with the features and character of the house.We have had a number of great parties with the garden becoming an extension of the ground floor space when entertaining.The location is very quiet, yet convenient as you can easily get around with public transport which is close by.
What the Owner says:
We love the look of our house and have tried to combine a modern feel that sits side by side with the features and character of the house.We have had a number of great parties with the garden becoming an extension of the ground floor space when entertaining.The location is very quiet, yet convenient as you can easily get around with public transport which is close by.
Room sizes:
- Entrance Hall
- Lounge / Diner: 24'0 x 10'5 (7.32m x 3.18m)
- Kitchen: 13'8 x 9'6 (4.17m x 2.90m)
- Landing
- Bedroom 1: 13'10 x 11'3 (4.22m x 3.43m)
- Bedroom 2: 10'11 x 8'4 (3.33m x 2.54m)
- Bedroom 3: 7'5 x 4'8 (2.26m x 1.42m) narrowing to 5'2 at narrowest point x 3'6 at narrowest point (1.58m x 1.07m)
- Family Bathroom
- Front Garden
- Rear Garden
- Summer House
The information provided about this property does not constitute or form part of an offer or contract, nor may be it be regarded as representations. All interested parties must verify accuracy and your solicitor must verify tenure/lease information, fixtures & fittings and, where the property has been extended/converted, planning/building regulation consents. All dimensions are approximate and quoted for guidance only as are floor plans which are not to scale and their accuracy cannot be confirmed. Reference to appliances and/or services does not imply that they are necessarily in working order or fit for the purpose.
Static Map
Google Street View
House Prices for houses sold in E11 3JW
Stations Nearby
- Maryland
- 0.6 miles
- Leytonstone High Road
- 0.7 miles
- Leyton
- 0.6 miles
Schools Nearby
- Buxton School
- 0.5 miles
- John F Kennedy Special School
- 1.1 miles
- East London Independent Special School
- 0.5 miles
- Jenny Hammond Primary School
- 0.0 miles
- Maryland Primary School
- 0.3 miles
- Downsell Primary School
- 0.3 miles
- Connaught School for Girls
- 0.8 miles
- Tom Hood Community Science College
- 0.4 miles
- Forest Gate Community School
- 0.8 miles






















