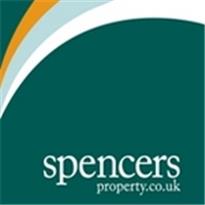Agent details
This property is listed with:
Full Details for 3 Bedroom Terraced for sale in Leytonstone, E11 :
This charming terraced house is set on a quiet sought after location, lined with well maintained family homes. Situated in Leytonstone, but within easy reach of Leyton too with lots of shops, cafes, restaurants and gastropubs on your doorstep. This is an ideal place to return home to meet friends and relax. Epping Forest is just a brisk walk away and offers a pleasant back drop to the area.The local area has benefited from the Olympic regeneration programme, giving the streets and parks a new lease of life as well as providing the Queen Elizabeth Olympic Park and of course, Westfield Stratford is only a short distance away.You are well located for both Leyton and Leytonstone Central Line stations to the City and also well positioned for the A12, M11 to Essex and Stansted Airport.This is an ideal purchase for a professional couple or small family.
This is a friendly, peaceful street with a strong community spirit and everything you need close by.It is so convenient being on the Central Line and so close to Stratford, you can be in central London in under half an hour.With Hollow Ponds, Wanstead Park and Epping Forest nearby, you can easily escape life whenever you wish.
What the Owner says:
This is a friendly, peaceful street with a strong community spirit and everything you need close by.It is so convenient being on the Central Line and so close to Stratford, you can be in central London in under half an hour.With Hollow Ponds, Wanstead Park and Epping Forest nearby, you can easily escape life whenever you wish.
Room sizes:
- Entrance Hall
- Lounge: 14'1 x 12'0 (4.30m x 3.66m)
- Dining Room: 12'2 x 9'6 (3.71m x 2.90m)
- Kitchen: 9'0 x 7'6 (2.75m x 2.29m)
- Landing
- Bedroom 1: 12'11 x 10'8 (3.94m x 3.25m)
- Bedroom 2: 12'3 x 9'3 (3.74m x 2.82m)
- Bedroom 3: 8'6 x 5'1 (2.59m x 1.55m)
- Bathroom
- Front Garden
- Rear Garden
The information provided about this property does not constitute or form part of an offer or contract, nor may be it be regarded as representations. All interested parties must verify accuracy and your solicitor must verify tenure/lease information, fixtures & fittings and, where the property has been extended/converted, planning/building regulation consents. All dimensions are approximate and quoted for guidance only as are floor plans which are not to scale and their accuracy cannot be confirmed. Reference to appliances and/or services does not imply that they are necessarily in working order or fit for the purpose.
Static Map
Google Street View
House Prices for houses sold in E11 4DX
Stations Nearby
- Leyton Midland Road
- 0.6 miles
- Leytonstone High Road
- 0.2 miles
- Leytonstone
- 0.4 miles
Schools Nearby
- Buxton School
- 0.8 miles
- George Mitchell School
- 0.8 miles
- East London Independent Special School
- 1.1 miles
- Newport School
- 0.2 miles
- George Tomlinson Primary School
- 0.3 miles
- Mayville Primary School
- 0.2 miles
- Connaught School for Girls
- 0.1 miles
- Norlington School for Boys
- 0.3 miles
- Lantern of Knowledge Secondary School
- 0.5 miles




















