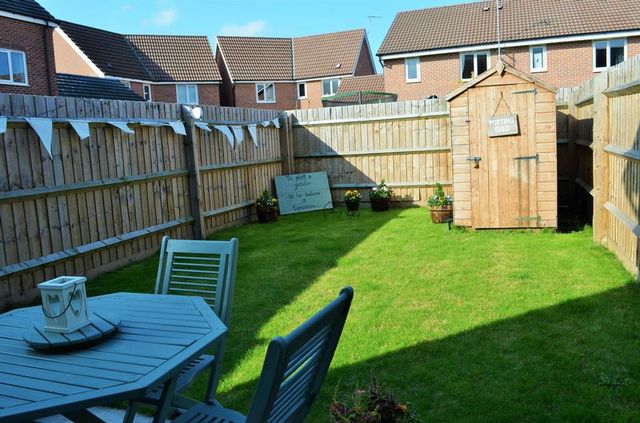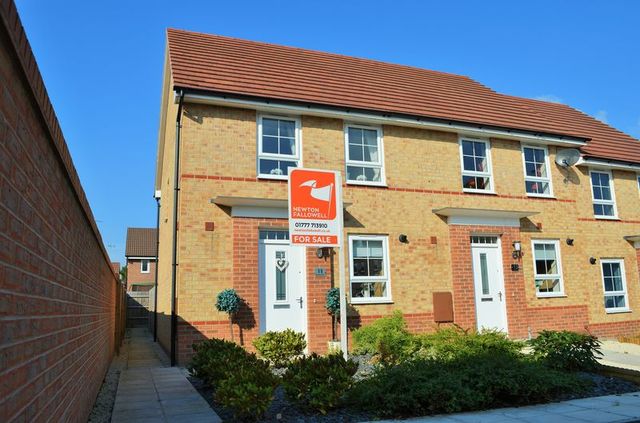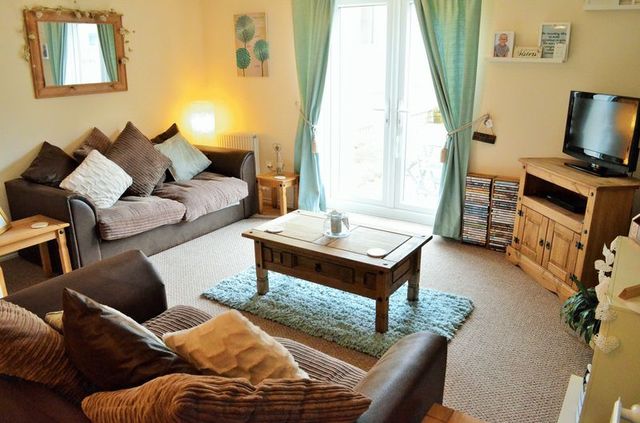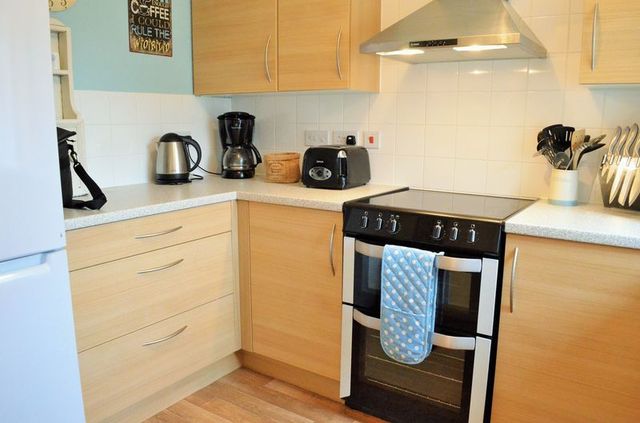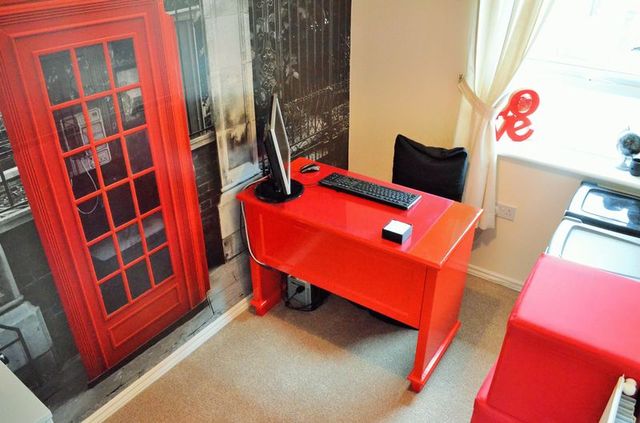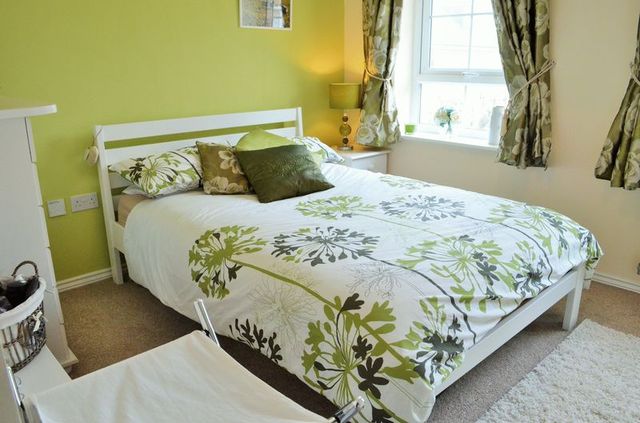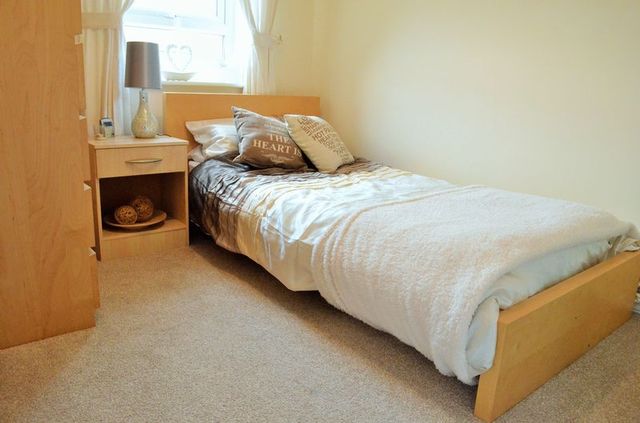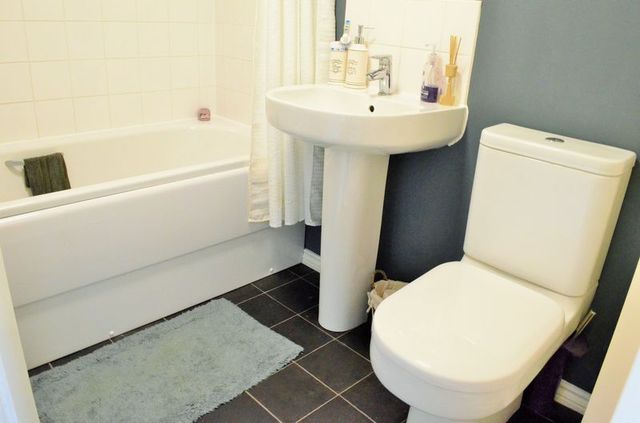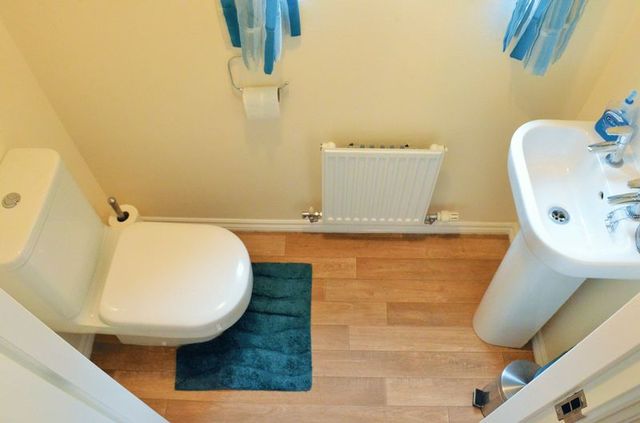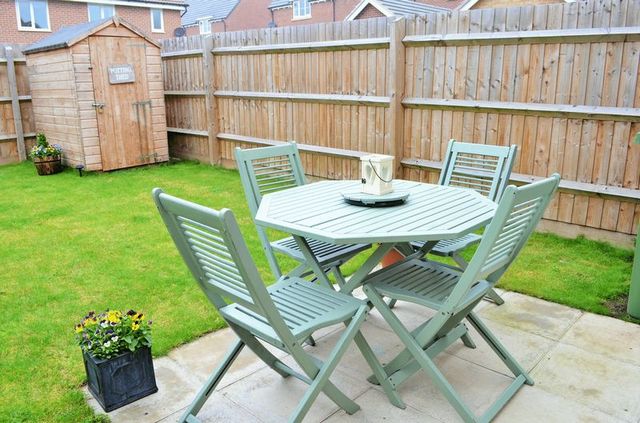Agent details
This property is listed with:
Full Details for 3 Bedroom Terraced for sale in Retford, DN22 :
MODERN BEAUTIFULLY PRESENTED THREE BEDROOM END TERRACE - TWO ALLOCATED PARKING SPACES - ENCLOSED REAR GARDEN - CALL NOW TO ARRANGE A VIEWING 01777 713910
ENTRANCE
Enter the property via a composite and obscure glazed door into the entrance hallway. The entrance hallway has a mains wired smoke detector, and panel radiator. Timber effect vinyl floor covering. Stairs to first floor. Wall mounted central heating control. Doorway accessing;
KITCHEN - 9' 9'' x 6' 10'' (2.96m x 2.08m)
Fitted kitchen comprising of both base and wall units; the base units comprising of cupboards and drawers under stone effect work surfaces. There is space and supply for an electric cooker, washing machine and upright fridge/freezer. Decorative ceramic tiling to the area of work surface. Cupboard housing the 'Logic' combination central heating boiler. 'Bosch' brushed stainless steel extractor canopy. Upvc double glazed window to front aspect. Ceiling mounted extractor. Timber effect vinyl floor covering matching that of the hallway.
LOUNGE - 15' 1'' x 13' 10'' (4.59m x 4.21m)
Two double panel radiators; both with thermostatic valves. Television and telephone point. Upvc double glazed French doors leading out to the rear garden. Door accessing an under stairs storage cupboard.
DOWNSTAIRS CLOAKROOM - 5' 7'' x 2' 11'' (1.71m x 0.89m)
Low level couple dual flush w.c., pedestal wash hand basin. Upvc obscure glazed window to left aspect. Panel radiator with thermostatic valve. Wall mounted electricity consumer unit. Wall mounted extractor fan. Timber effect vinyl floor covering matching that of the kitchen and hallway.
STAIRS TO FIRST FLOOR & LANDING
The landing has a upvc double glazed window to left aspect. Hard wired ceiling mounted smoke detector. Access to the house roof space. Panel radiator. Doors accessing all first floor accommodation.
MASTER BEDROOM - 13' 10'' x 9' 4'' (4.22m x 2.84m)
Two upvc double glazed windows to front aspect. Panel radiator. Wall mounted central heating controls. Telephone and television point. Built in cupboard over the stairway bulk head with shelving within.
BEDROOM TWO - 9' 8'' x 7' 8'' (2.94m x 2.34m)
Upvc double glazed window to rear aspect. Panel radiator with thermostatic valve.
BEDROOM THREE - 9' 3'' x 5' 10'' (2.83m x 1.79m)
Upvc double glazed window to rear aspect. Panel radiator with thermostatic valve.
HOUSE BATHROOM - 7' 2'' x 5' 7'' (2.19m x 1.69m)
Three piece suite comprising of a low level coupled dual flush w.c., pedestal wash hand basin with ceramic tiled splash back and a panel bath with ceramic tiling to full height and electric shower over. Panel radiator with thermostatic valve. Ceiling mounted extractor. Tile effect vinyl floor covering.
EXTERNALLY
The property is accessed off Edgbaston Drive. In front of the property there are two tandem allocated parking spaces and a concrete slabbed pathway leading down the left side of the property and continuing in front of the property to the front door. The front garden is laid to a low maintenance blue slate with several bushes and plants within. The pathway along the left side of the property is a shared pathway allowing other properties within the terrace access for bins. There is a timber gate accessing the rear garden. Immediately outside the French doors is a concrete slabbed patio area. The remainder of the garden is laid to lawn with post and panel fencing to right, rear and left boundaries. There is a hard standing in the right rear corner of the garden currently taking a timber shed.
COUNCIL TAX
Band B
ENTRANCE
Enter the property via a composite and obscure glazed door into the entrance hallway. The entrance hallway has a mains wired smoke detector, and panel radiator. Timber effect vinyl floor covering. Stairs to first floor. Wall mounted central heating control. Doorway accessing;
KITCHEN - 9' 9'' x 6' 10'' (2.96m x 2.08m)
Fitted kitchen comprising of both base and wall units; the base units comprising of cupboards and drawers under stone effect work surfaces. There is space and supply for an electric cooker, washing machine and upright fridge/freezer. Decorative ceramic tiling to the area of work surface. Cupboard housing the 'Logic' combination central heating boiler. 'Bosch' brushed stainless steel extractor canopy. Upvc double glazed window to front aspect. Ceiling mounted extractor. Timber effect vinyl floor covering matching that of the hallway.
LOUNGE - 15' 1'' x 13' 10'' (4.59m x 4.21m)
Two double panel radiators; both with thermostatic valves. Television and telephone point. Upvc double glazed French doors leading out to the rear garden. Door accessing an under stairs storage cupboard.
DOWNSTAIRS CLOAKROOM - 5' 7'' x 2' 11'' (1.71m x 0.89m)
Low level couple dual flush w.c., pedestal wash hand basin. Upvc obscure glazed window to left aspect. Panel radiator with thermostatic valve. Wall mounted electricity consumer unit. Wall mounted extractor fan. Timber effect vinyl floor covering matching that of the kitchen and hallway.
STAIRS TO FIRST FLOOR & LANDING
The landing has a upvc double glazed window to left aspect. Hard wired ceiling mounted smoke detector. Access to the house roof space. Panel radiator. Doors accessing all first floor accommodation.
MASTER BEDROOM - 13' 10'' x 9' 4'' (4.22m x 2.84m)
Two upvc double glazed windows to front aspect. Panel radiator. Wall mounted central heating controls. Telephone and television point. Built in cupboard over the stairway bulk head with shelving within.
BEDROOM TWO - 9' 8'' x 7' 8'' (2.94m x 2.34m)
Upvc double glazed window to rear aspect. Panel radiator with thermostatic valve.
BEDROOM THREE - 9' 3'' x 5' 10'' (2.83m x 1.79m)
Upvc double glazed window to rear aspect. Panel radiator with thermostatic valve.
HOUSE BATHROOM - 7' 2'' x 5' 7'' (2.19m x 1.69m)
Three piece suite comprising of a low level coupled dual flush w.c., pedestal wash hand basin with ceramic tiled splash back and a panel bath with ceramic tiling to full height and electric shower over. Panel radiator with thermostatic valve. Ceiling mounted extractor. Tile effect vinyl floor covering.
EXTERNALLY
The property is accessed off Edgbaston Drive. In front of the property there are two tandem allocated parking spaces and a concrete slabbed pathway leading down the left side of the property and continuing in front of the property to the front door. The front garden is laid to a low maintenance blue slate with several bushes and plants within. The pathway along the left side of the property is a shared pathway allowing other properties within the terrace access for bins. There is a timber gate accessing the rear garden. Immediately outside the French doors is a concrete slabbed patio area. The remainder of the garden is laid to lawn with post and panel fencing to right, rear and left boundaries. There is a hard standing in the right rear corner of the garden currently taking a timber shed.
COUNCIL TAX
Band B
Static Map
Google Street View
House Prices for houses sold in DN22 7HN
Stations Nearby
- Gainsborough Lea Road
- 8.8 miles
- Retford
- 0.2 miles
- Worksop
- 7.2 miles
Schools Nearby
- Orchard School
- 5.2 miles
- Orchard School
- 5.1 miles
- St Giles School
- 0.4 miles
- Serlby Park Academy
- 8.3 miles
- Ordsall Primary School
- 0.5 miles
- St Joseph's Catholic Primary School
- 0.3 miles
- St Swithun's CofE Primary School
- 0.5 miles
- Retford Oaks Academy
- 0.4 miles
- The Elizabethan Academy
- 0.9 miles
- Al Karam Secondary School
- 1.8 miles


